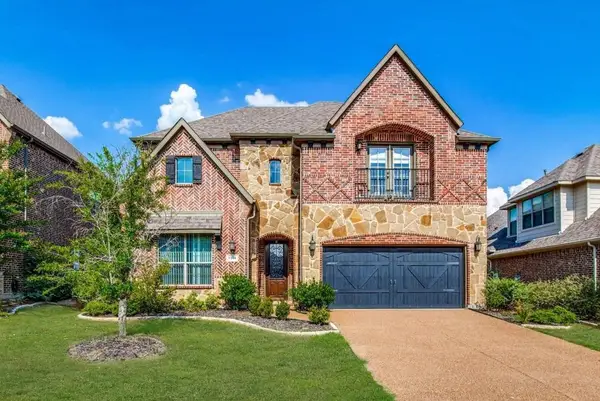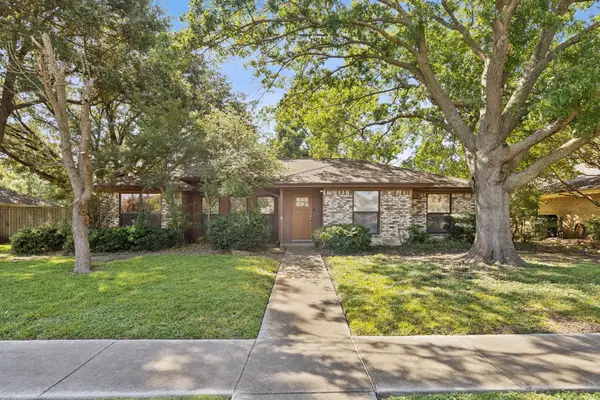1917 Sparrows Point Drive, Plano, TX 75023
Local realty services provided by:ERA Courtyard Real Estate
Listed by:kirk scott972-608-0300
Office:ebby halliday realtors
MLS#:21019925
Source:GDAR
Sorry, we are unable to map this address
Price summary
- Price:$660,000
About this home
MULTIPLE OFFERS RECEIVED. DEADLINE BY 12 PM MONDAY. This rare find in Hunters Glen features the Primary bedroom plus another bedroom with 2.1 baths on the main level, plus 2 additional bedrooms and one full bath upstairs. A dramatic entry with a vaulted ceiling invites you inside. There are 2 dining areas & 2 living areas (one with a fireplace and one with a wet bar). Enjoy views from every room of a sparkling PebbleTec pool, surrounded by Sunset Sandstone decking and $10,000 worth of artificial pet turf. This resort-style oasis is enclosed by an 8-ft board-on-board fence for maximum privacy. You also get the bonus of a flexible sun room (not included in the overall square footage adding approximately 176 sf of living space). The large kitchen offers white cabinetry, granite counter tops, a spacious pantry, and a vent hood that vents to outside. ALL bathrooms are updated and feature granite counter tops. UPGRADE LIST: 50-year metal slate-look roof with lifetime transferable warranty (Level 5 storm-resistant); ALL cast iron plumbing replaced with PVC (2022); Luxury Vinyl Plank flooring on bottom floor including stairs (2025); Primary Bath Remodeled with XL Walk-in shower & Seamless Glass Enclosure (2025); Zoned HVACs; Two water heaters (2022 & 2017); Square D-brand electric panel box with whole-house surge protector and an extra breaker space for an electric car charger (2019); $5,000 shed with matching metal roof (2018); Stainless-Steel double ovens and dishwasher (2019); Pool Equipment plumbing just replaced (including a new Polaris pump & chlorinator). Olshan transferable foundation warranty. Exterior features no-maintenance vinyl siding and aluminum trim. Gutters have screens to reduce maintenance. The garage includes custom cabinets and shelving for ample storage. This is a coveted location as children enjoy a short commute to Christie Elementary and families can run, stroll, or bike on the nearby Chisholm Trail! Homes in this neighborhood rarely go up for sale!
Contact an agent
Home facts
- Year built:1977
- Listing ID #:21019925
- Added:51 day(s) ago
- Updated:October 04, 2025 at 06:00 AM
Rooms and interior
- Bedrooms:4
- Total bathrooms:4
- Full bathrooms:3
- Half bathrooms:1
Heating and cooling
- Cooling:Ceiling Fans, Central Air, Electric, Roof Turbines, Zoned
- Heating:Central, Natural Gas, Zoned
Structure and exterior
- Roof:Metal
- Year built:1977
Schools
- High school:Clark
- Middle school:Schimelpfe
- Elementary school:Christie
Finances and disclosures
- Price:$660,000
- Tax amount:$8,367
New listings near 1917 Sparrows Point Drive
- New
 $550,000Active4 beds 3 baths3,813 sq. ft.
$550,000Active4 beds 3 baths3,813 sq. ft.1440 Baffin Bay Drive, Plano, TX 75075
MLS# 21075460Listed by: COREY SIMPSON & ASSOCIATES - New
 $610,000Active4 beds 3 baths2,183 sq. ft.
$610,000Active4 beds 3 baths2,183 sq. ft.1809 Lake Crest Lane, Plano, TX 75023
MLS# 21078105Listed by: GRAND ESTATES INTERNATIONALE - New
 $725,000Active4 beds 3 baths3,667 sq. ft.
$725,000Active4 beds 3 baths3,667 sq. ft.3612 Trailview Drive, Plano, TX 75074
MLS# 21075903Listed by: ALGONQUIN PROPERTIES - Open Sat, 2 to 4pmNew
 $735,000Active5 beds 3 baths3,455 sq. ft.
$735,000Active5 beds 3 baths3,455 sq. ft.8821 Smokey Canyon Way, Plano, TX 75024
MLS# 21077862Listed by: DWELL DFW REALTY - New
 $811,000Active5 beds 5 baths3,744 sq. ft.
$811,000Active5 beds 5 baths3,744 sq. ft.1108 Melcer Street, Plano, TX 75074
MLS# 21077695Listed by: COLDWELL BANKER REALTY - New
 $342,000Active3 beds 2 baths1,864 sq. ft.
$342,000Active3 beds 2 baths1,864 sq. ft.4016 Medina Drive, Plano, TX 75074
MLS# 21077787Listed by: COMPASS RE TEXAS, LLC - New
 $950,000Active4 beds 4 baths3,429 sq. ft.
$950,000Active4 beds 4 baths3,429 sq. ft.6420 Willowdale Drive, Plano, TX 75093
MLS# 21077594Listed by: KELLER WILLIAMS REALTY DPR - New
 $670,000Active4 beds 3 baths3,345 sq. ft.
$670,000Active4 beds 3 baths3,345 sq. ft.8004 Liebert Drive, Plano, TX 75024
MLS# 21077617Listed by: KELLER WILLIAMS REALTY - New
 $538,999Active3 beds 4 baths2,346 sq. ft.
$538,999Active3 beds 4 baths2,346 sq. ft.3012 Monford Drive, Plano, TX 75074
MLS# 21077625Listed by: MATHEW ANDERSON - Open Sat, 11am to 2pmNew
 $369,000Active4 beds 2 baths1,573 sq. ft.
$369,000Active4 beds 2 baths1,573 sq. ft.3352 Tarkio Road, Plano, TX 75074
MLS# 21076819Listed by: DECORATIVE REAL ESTATE
