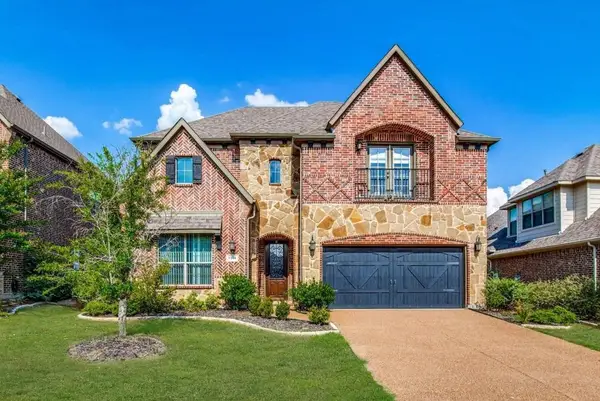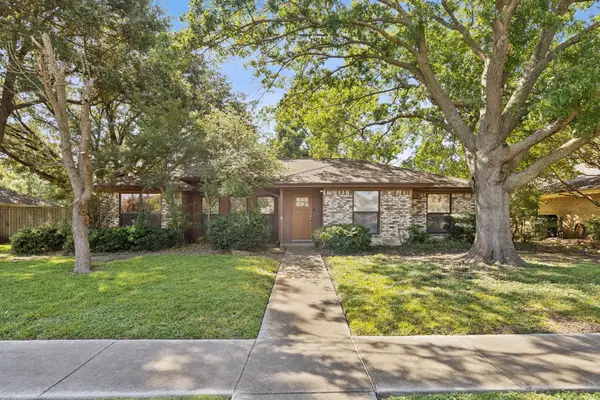2512 Plateau Drive, Plano, TX 75075
Local realty services provided by:ERA Myers & Myers Realty
Listed by:philip hobson214-659-3624
Office:berkshire hathawayhs penfed tx
MLS#:20911439
Source:GDAR
Sorry, we are unable to map this address
Price summary
- Price:$505,000
About this home
NEW CAST IRON PLUMBING! This charming single-story residence is ideally located in Plano’s sought after Senior High School district and now zoned for the highly rated Harrington Elementary. Offering a spacious layout, the home features generously sized bedrooms with walkin closets. This includes the primary suite, which boasts builtin drawers and two additional walkin closets, one with an oversized safe which conveys with the home. The galley style kitchen is a dream for entertainers, complete with a large walkin butler’s pantry and a dry bar; perfect for gatherings big or small! An oversized garage with builtin shelving provides excellent workshop potential, while the beautiful front and backyard showcase mature, shade providing trees. One of the home’s most versatile features is the mudroom, situated between the backyard and living room; ideal for utility use, or easily transformed into an extension of the guest space or living area. With over $65k in recent improvements; including new PVC plumbing, new windows, fresh ceiling texture and paint throughout, updated can lighting, engineered hardwood flooring, a new GE double convection oven, and a KitchenAid dishwasher. This family has truly loved this home and neighborhood! With its recent updates it is move in ready and they can't wait to pass the keys on to its new family.
Contact an agent
Home facts
- Year built:1973
- Listing ID #:20911439
- Added:163 day(s) ago
- Updated:October 04, 2025 at 05:52 AM
Rooms and interior
- Bedrooms:4
- Total bathrooms:3
- Full bathrooms:2
- Half bathrooms:1
Heating and cooling
- Cooling:Ceiling Fans, Central Air, Electric
- Heating:Central, Fireplaces
Structure and exterior
- Year built:1973
Schools
- High school:Vines
- Middle school:Haggard
- Elementary school:Harrington
Finances and disclosures
- Price:$505,000
- Tax amount:$7,239
New listings near 2512 Plateau Drive
- New
 $550,000Active4 beds 3 baths3,813 sq. ft.
$550,000Active4 beds 3 baths3,813 sq. ft.1440 Baffin Bay Drive, Plano, TX 75075
MLS# 21075460Listed by: COREY SIMPSON & ASSOCIATES - New
 $610,000Active4 beds 3 baths2,183 sq. ft.
$610,000Active4 beds 3 baths2,183 sq. ft.1809 Lake Crest Lane, Plano, TX 75023
MLS# 21078105Listed by: GRAND ESTATES INTERNATIONALE - New
 $725,000Active4 beds 3 baths3,667 sq. ft.
$725,000Active4 beds 3 baths3,667 sq. ft.3612 Trailview Drive, Plano, TX 75074
MLS# 21075903Listed by: ALGONQUIN PROPERTIES - Open Sat, 2 to 4pmNew
 $735,000Active5 beds 3 baths3,455 sq. ft.
$735,000Active5 beds 3 baths3,455 sq. ft.8821 Smokey Canyon Way, Plano, TX 75024
MLS# 21077862Listed by: DWELL DFW REALTY - New
 $811,000Active5 beds 5 baths3,744 sq. ft.
$811,000Active5 beds 5 baths3,744 sq. ft.1108 Melcer Street, Plano, TX 75074
MLS# 21077695Listed by: COLDWELL BANKER REALTY - New
 $342,000Active3 beds 2 baths1,864 sq. ft.
$342,000Active3 beds 2 baths1,864 sq. ft.4016 Medina Drive, Plano, TX 75074
MLS# 21077787Listed by: COMPASS RE TEXAS, LLC - New
 $950,000Active4 beds 4 baths3,429 sq. ft.
$950,000Active4 beds 4 baths3,429 sq. ft.6420 Willowdale Drive, Plano, TX 75093
MLS# 21077594Listed by: KELLER WILLIAMS REALTY DPR - New
 $670,000Active4 beds 3 baths3,345 sq. ft.
$670,000Active4 beds 3 baths3,345 sq. ft.8004 Liebert Drive, Plano, TX 75024
MLS# 21077617Listed by: KELLER WILLIAMS REALTY - New
 $538,999Active3 beds 4 baths2,346 sq. ft.
$538,999Active3 beds 4 baths2,346 sq. ft.3012 Monford Drive, Plano, TX 75074
MLS# 21077625Listed by: MATHEW ANDERSON - Open Sat, 11am to 2pmNew
 $369,000Active4 beds 2 baths1,573 sq. ft.
$369,000Active4 beds 2 baths1,573 sq. ft.3352 Tarkio Road, Plano, TX 75074
MLS# 21076819Listed by: DECORATIVE REAL ESTATE
