2724 Downing Drive, Plano, TX 75023
Local realty services provided by:ERA Newlin & Company
Upcoming open houses
- Sun, Nov 1602:00 am - 04:00 pm
Listed by: linda mcconnell214-708-1593
Office: the michael group
MLS#:21011275
Source:GDAR
Price summary
- Price:$489,999
- Price per sq. ft.:$245.12
About this home
Step into this stunning, fully renovated one-story home in the heart of Plano, featuring four bedrooms and two and half bathrooms. The kitchen serves as the true centerpiece of the home. New owners will love the open-concept design, highlighted by a peninsula island, dining area, and eat-in kitchen — a perfect space to gather friends and family.
The kitchen boasts new cabinetry with undermount lighting, brand-new GE appliances, elegant quartz countertops, a complementary backsplash, recessed lighting, water line for refrigerator and a spacious separate pantry for extra storage.
Down the hall, you’ll find the fourth bedroom or office overlooking the backyard, a half bathroom, and a spacious laundry room equipped with white cabinetry.
Bedrooms two and three feature updated lighting, generous closets, and views facing the front of the house. Master suite is split, complete with his-and-hers closets, brand-new lighting, and a newly remodeled bathroom.
The entire home showcases new flooring and new vinyl windows throughout.
The spacious two-car garage shines with a fresh finish. A New Fence encapsulates a large yard for play or future pool. Lot is home to mature trees New exterior and interior paint. Condenser coil replaced in July 2024, Water Heater Replaced May 2019, New Gutters, Sprinkler System is Fully Functioning. Roof Replaced April 2017 & has been regularly checked and in good condition.
ALL a short walk from the highly sought Hughston Elementary - and other beloved Plano ISD Schools. Don't miss this opportunity in the heart of Plano, you'll be impressed.
Contact an agent
Home facts
- Year built:1974
- Listing ID #:21011275
- Added:115 day(s) ago
- Updated:November 16, 2025 at 08:47 PM
Rooms and interior
- Bedrooms:4
- Total bathrooms:3
- Full bathrooms:2
- Half bathrooms:1
- Living area:1,999 sq. ft.
Structure and exterior
- Year built:1974
- Building area:1,999 sq. ft.
- Lot area:0.21 Acres
Schools
- High school:Vines
- Middle school:Haggard
- Elementary school:Hughston
Finances and disclosures
- Price:$489,999
- Price per sq. ft.:$245.12
- Tax amount:$6,639
New listings near 2724 Downing Drive
- New
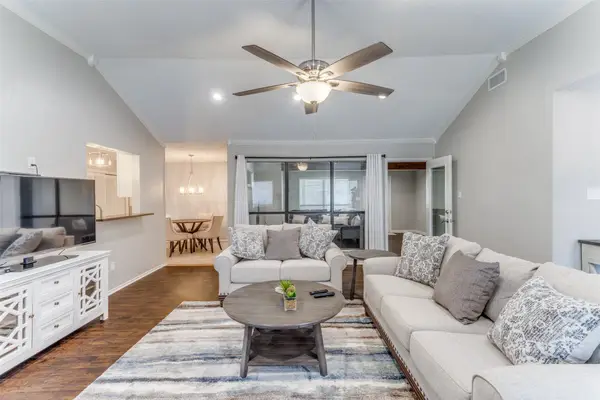 $437,500Active3 beds 2 baths2,022 sq. ft.
$437,500Active3 beds 2 baths2,022 sq. ft.933 Matilda Drive, Plano, TX 75025
MLS# 21113902Listed by: EHOME PRO LLC - New
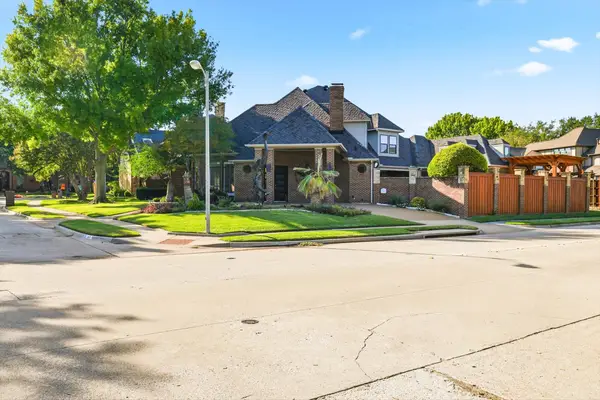 $999,000Active5 beds 5 baths4,141 sq. ft.
$999,000Active5 beds 5 baths4,141 sq. ft.3401 Langley Circle, Plano, TX 75025
MLS# 21099287Listed by: RE/MAX DFW ASSOCIATES - New
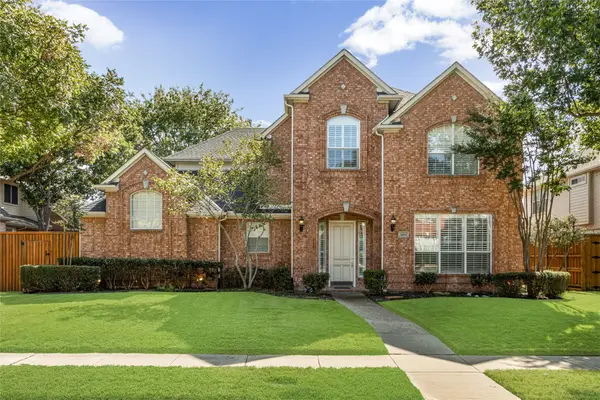 $769,780Active4 beds 4 baths4,130 sq. ft.
$769,780Active4 beds 4 baths4,130 sq. ft.3804 Morning Dove Drive, Plano, TX 75025
MLS# 21113522Listed by: COLDWELL BANKER REALTY PLANO - New
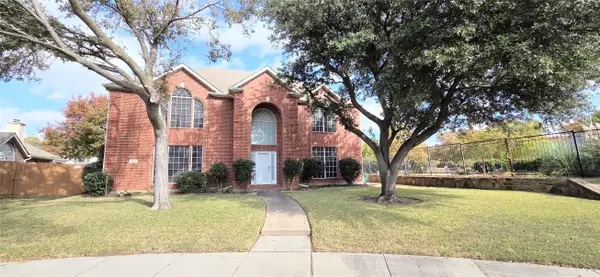 $529,000Active4 beds 3 baths2,769 sq. ft.
$529,000Active4 beds 3 baths2,769 sq. ft.2825 Flamingo Lane, Plano, TX 75074
MLS# 21113530Listed by: GRAND ARK LLC - New
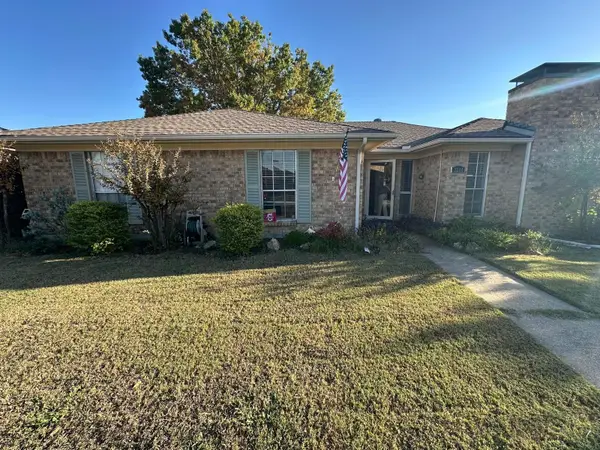 $409,900Active3 beds 2 baths1,817 sq. ft.
$409,900Active3 beds 2 baths1,817 sq. ft.3244 Steven Drive, Plano, TX 75023
MLS# 90168740Listed by: BEYCOME BROKERAGE REALTY, LLC - New
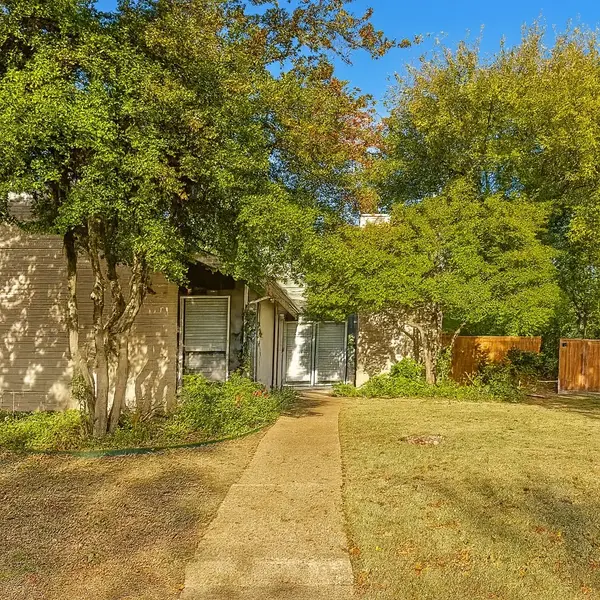 $349,000Active3 beds 3 baths2,382 sq. ft.
$349,000Active3 beds 3 baths2,382 sq. ft.3357 Canyon Valley Trail, Plano, TX 75023
MLS# 21110502Listed by: MAINSTAY BROKERAGE LLC - New
 $545,000Active4 beds 3 baths2,507 sq. ft.
$545,000Active4 beds 3 baths2,507 sq. ft.2701 Loch Haven Drive, Plano, TX 75023
MLS# 21107891Listed by: INC REALTY, LLC - New
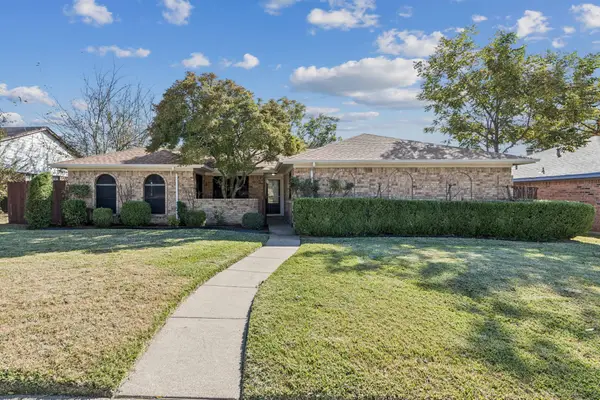 $414,900Active3 beds 2 baths2,055 sq. ft.
$414,900Active3 beds 2 baths2,055 sq. ft.1020 Baxter Drive, Plano, TX 75025
MLS# 21113239Listed by: WEICHERT REALTORS/PROPERTY PARTNERS - New
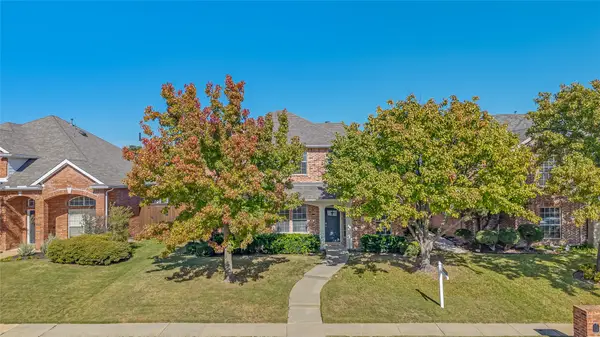 $720,000Active5 beds 3 baths2,971 sq. ft.
$720,000Active5 beds 3 baths2,971 sq. ft.4609 Forest Park Road, Plano, TX 75024
MLS# 21070024Listed by: MONUMENT REALTY - New
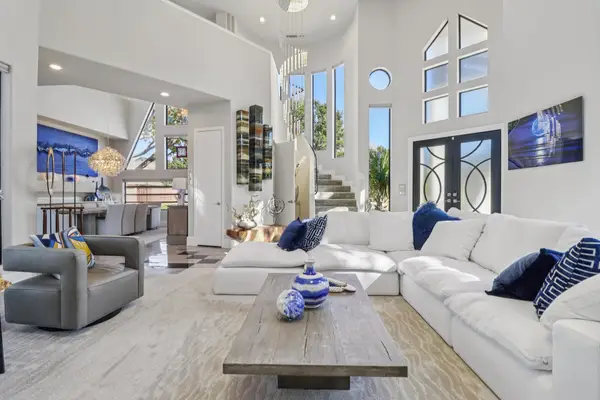 $2,200,000Active4 beds 4 baths5,230 sq. ft.
$2,200,000Active4 beds 4 baths5,230 sq. ft.5801 Dove Creek Lane, Plano, TX 75093
MLS# 21103072Listed by: KELLER WILLIAMS FRISCO STARS
