3020 Shelton Way, Plano, TX 75093
Local realty services provided by:ERA Myers & Myers Realty
Upcoming open houses
- Sun, Nov 1601:00 pm - 03:00 pm
Listed by: cindy o'gorman972-387-0300
Office: ebby halliday, realtors
MLS#:21063688
Source:GDAR
Price summary
- Price:$2,625,000
- Price per sq. ft.:$437.79
- Monthly HOA dues:$80
About this home
Nestled on a private cul-de-sac lot, this magnificent home offers a perfect balance of grand living & relaxed elegance, all set against the breathtaking backdrop of Gleneagles golf course and a tranquil lake. Your journey begins by stepping through custom leaded glass doors into a spectacular entry defined by a majestic double staircase and mosaic tile. Living room features a cathedral ceiling and stunning wall of windows that frame the golf course & sparkling pool. It’s an ideal setting for both quiet evenings and grand celebrations. Automated Lutron shades & lighting throughout allow you to effortlessly set the perfect ambiance. Outside is your private outdoor oasis, where a sparkling pool & spa seem to merge with manicured greens. Built-in grill & refrigerator make al fresco dining a pleasure, while the expansive wrap-around lake view adds serenity. Gourmet kitchen is a chef's dream, featuring a large island, Sub-Zero refrigerator, Wolf commercial gas range, and dual convection ovens. Enjoy casual meals in the breakfast nook with a charming built-in banquette. Den provides a cozy retreat with its golf course views, while the elegant dining room, with its butler's pantry and chandelier, is ready for formal gatherings. Primary suite is a peaceful escape with a sitting area that overlooks the golf course. Spa-like primary bath elevates relaxation to an art form, featuring a spacious walk-in shower, a hydro-tub, and a see-through electric fireplace that connects to the bedroom. The custom closet is a room in itself, with a center island and built-in dressers topped with granite. Game & media room is the ultimate destination for fun, with bar, refrigerator, and attached arcade room. Study provides a perfect space for focus, complete with a wet bar and a wall of built-ins. Practicality is not forgotten, with a walk-in attic, large storage closet, front & back staircases, and safe room for peace of mind. Every detail of this home is designed to enrich your lifestyle.
Contact an agent
Home facts
- Year built:1999
- Listing ID #:21063688
- Added:59 day(s) ago
- Updated:November 16, 2025 at 09:41 PM
Rooms and interior
- Bedrooms:4
- Total bathrooms:5
- Full bathrooms:4
- Half bathrooms:1
- Living area:5,996 sq. ft.
Heating and cooling
- Cooling:Ceiling Fans, Central Air, Electric, Zoned
- Heating:Central, Natural Gas, Zoned
Structure and exterior
- Roof:Composition
- Year built:1999
- Building area:5,996 sq. ft.
- Lot area:0.37 Acres
Schools
- High school:Shepton
- Middle school:Renner
- Elementary school:Centennial
Finances and disclosures
- Price:$2,625,000
- Price per sq. ft.:$437.79
- Tax amount:$29,301
New listings near 3020 Shelton Way
- New
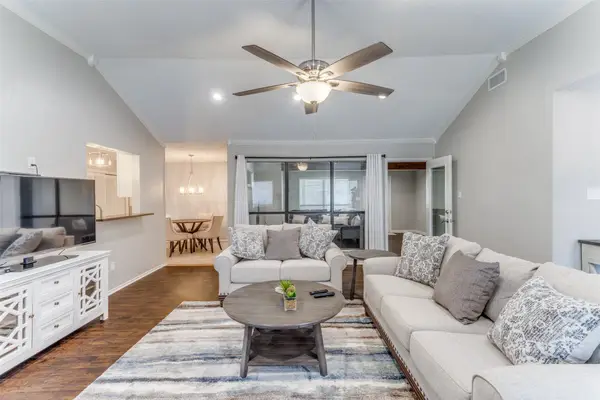 $437,500Active3 beds 2 baths2,022 sq. ft.
$437,500Active3 beds 2 baths2,022 sq. ft.933 Matilda Drive, Plano, TX 75025
MLS# 21113902Listed by: EHOME PRO LLC - New
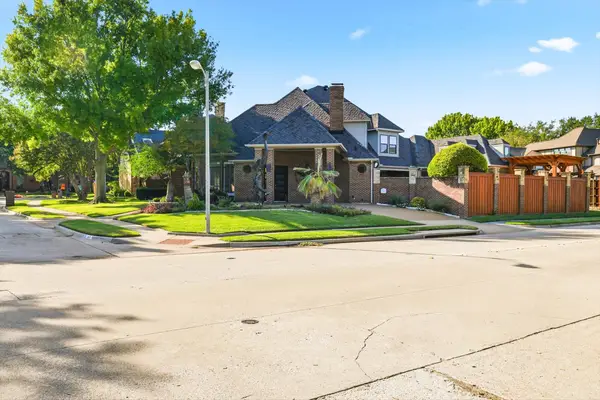 $999,000Active5 beds 5 baths4,141 sq. ft.
$999,000Active5 beds 5 baths4,141 sq. ft.3401 Langley Circle, Plano, TX 75025
MLS# 21099287Listed by: RE/MAX DFW ASSOCIATES - New
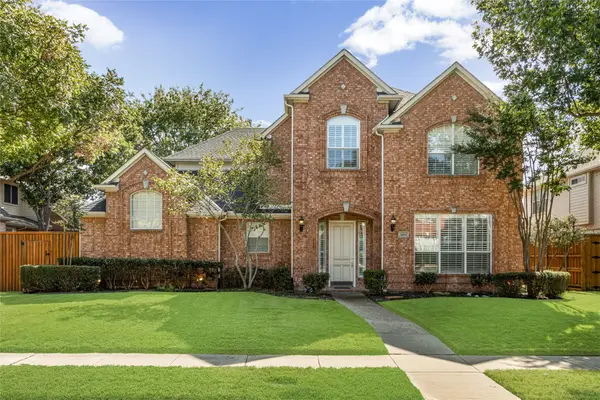 $769,780Active4 beds 4 baths4,130 sq. ft.
$769,780Active4 beds 4 baths4,130 sq. ft.3804 Morning Dove Drive, Plano, TX 75025
MLS# 21113522Listed by: COLDWELL BANKER REALTY PLANO - New
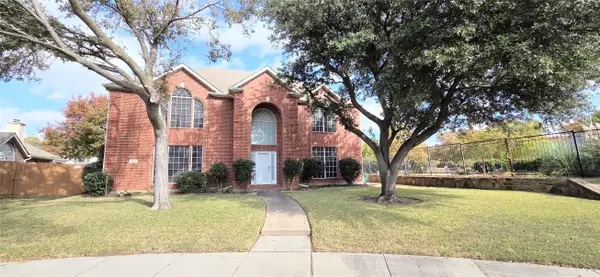 $529,000Active4 beds 3 baths2,769 sq. ft.
$529,000Active4 beds 3 baths2,769 sq. ft.2825 Flamingo Lane, Plano, TX 75074
MLS# 21113530Listed by: GRAND ARK LLC - New
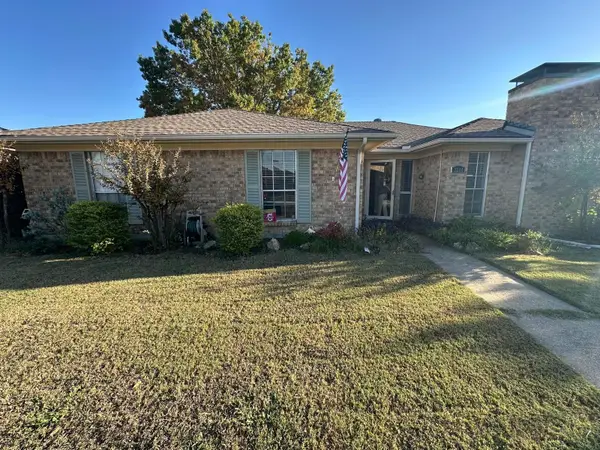 $409,900Active3 beds 2 baths1,817 sq. ft.
$409,900Active3 beds 2 baths1,817 sq. ft.3244 Steven Drive, Plano, TX 75023
MLS# 90168740Listed by: BEYCOME BROKERAGE REALTY, LLC - New
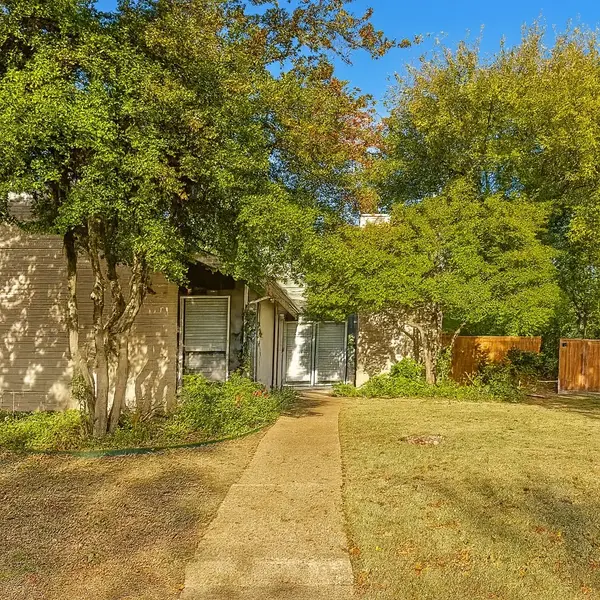 $349,000Active3 beds 3 baths2,382 sq. ft.
$349,000Active3 beds 3 baths2,382 sq. ft.3357 Canyon Valley Trail, Plano, TX 75023
MLS# 21110502Listed by: MAINSTAY BROKERAGE LLC - New
 $545,000Active4 beds 3 baths2,507 sq. ft.
$545,000Active4 beds 3 baths2,507 sq. ft.2701 Loch Haven Drive, Plano, TX 75023
MLS# 21107891Listed by: INC REALTY, LLC - New
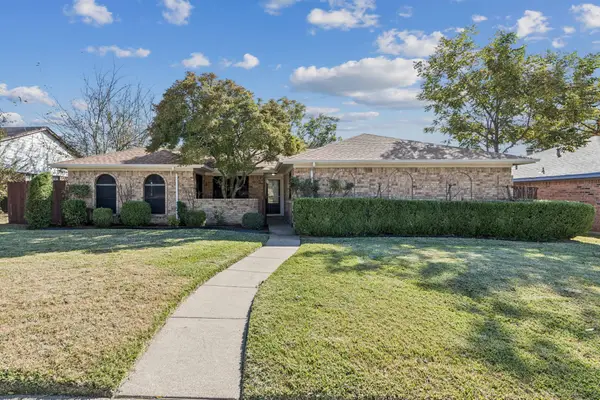 $414,900Active3 beds 2 baths2,055 sq. ft.
$414,900Active3 beds 2 baths2,055 sq. ft.1020 Baxter Drive, Plano, TX 75025
MLS# 21113239Listed by: WEICHERT REALTORS/PROPERTY PARTNERS - New
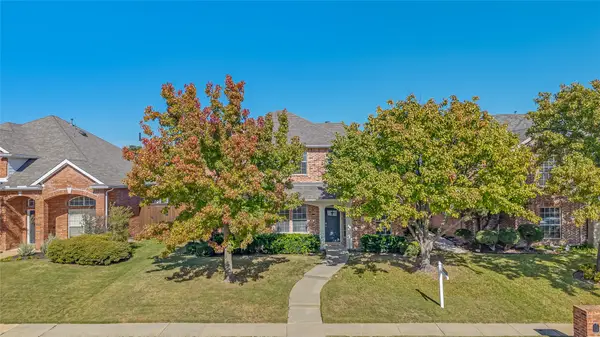 $720,000Active5 beds 3 baths2,971 sq. ft.
$720,000Active5 beds 3 baths2,971 sq. ft.4609 Forest Park Road, Plano, TX 75024
MLS# 21070024Listed by: MONUMENT REALTY - New
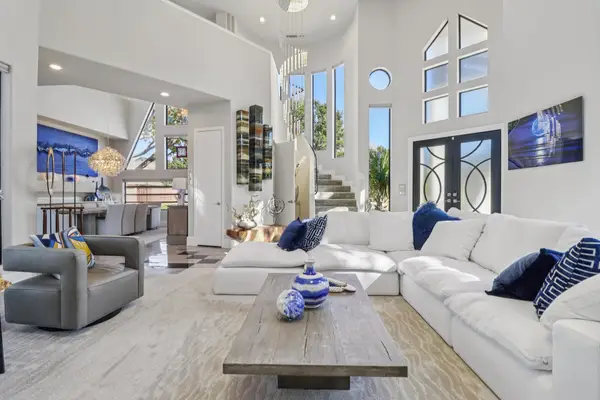 $2,200,000Active4 beds 4 baths5,230 sq. ft.
$2,200,000Active4 beds 4 baths5,230 sq. ft.5801 Dove Creek Lane, Plano, TX 75093
MLS# 21103072Listed by: KELLER WILLIAMS FRISCO STARS
