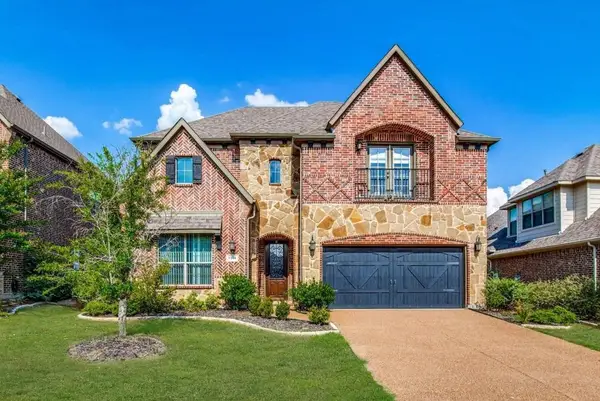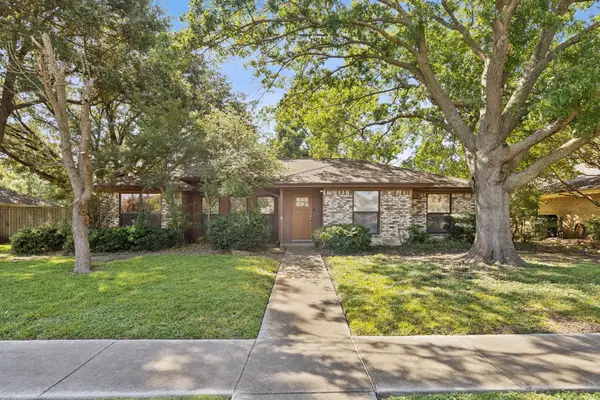3513 Mount Pleasant Lane, Plano, TX 75025
Local realty services provided by:ERA Myers & Myers Realty
Listed by:charles fansler972-210-1331
Office:keller williams urban dallas
MLS#:20984037
Source:GDAR
Price summary
- Price:$1,000,000
- Price per sq. ft.:$274.35
About this home
Back on Market due to buyer not able to obtain financing. Welcome to an exquisite and rare opportunity in the highly desirable Estates of Forest Creek. This pristine Steve Roberts custom executive home, nestled on a tranquil cul-de-sac, has been fully remodeled to embody luxury and elegance. As you approach, be captivated by the grand custom iron doors from Love That Door, leading into a stunning marble foyer adorned with tray ceilings. The ambiance is further enhanced by custom black Don Young thermal windows and sophisticated Restoration Hardware light fixtures, all complemented by fresh, contemporary paint. This spacious home offers four beautifully appointed bedrooms and three and a half luxurious bathrooms. The chef’s kitchen is a masterpiece, featuring high-end stainless steel KitchenAid appliances, a 5-burner gas stove, and double ovens, making it a culinary enthusiast’s dream. Retreat to the spa-inspired master suite, a haven of tranquility, complete with a remodeled bath that promises relaxation and rejuvenation. The backyard is a paradise of its own, featuring a saltwater pool and spa, perfect for entertaining or unwinding. With all new pool equipment and a state-of-the-art remote AquaLink control system, managing your outdoor oasis is a breeze. Additional features include a Brinks security system with three touchscreen units for peace of mind, and a new roof and gutters, ensuring the home’s pristine condition. This elegant luxury gem in an award-winning community awaits your personal tour. Experience the sophistication and unparalleled quality of this extraordinary home today!
Contact an agent
Home facts
- Year built:1988
- Listing ID #:20984037
- Added:93 day(s) ago
- Updated:October 04, 2025 at 07:31 AM
Rooms and interior
- Bedrooms:4
- Total bathrooms:4
- Full bathrooms:3
- Half bathrooms:1
- Living area:3,645 sq. ft.
Heating and cooling
- Cooling:Central Air, Electric
- Heating:Central, Natural Gas
Structure and exterior
- Roof:Composition
- Year built:1988
- Building area:3,645 sq. ft.
- Lot area:0.33 Acres
Schools
- High school:Clark
- Middle school:Schimelpfe
- Elementary school:Mathews
Finances and disclosures
- Price:$1,000,000
- Price per sq. ft.:$274.35
- Tax amount:$12,669
New listings near 3513 Mount Pleasant Lane
- New
 $550,000Active4 beds 3 baths3,813 sq. ft.
$550,000Active4 beds 3 baths3,813 sq. ft.1440 Baffin Bay Drive, Plano, TX 75075
MLS# 21075460Listed by: COREY SIMPSON & ASSOCIATES - New
 $610,000Active4 beds 3 baths2,183 sq. ft.
$610,000Active4 beds 3 baths2,183 sq. ft.1809 Lake Crest Lane, Plano, TX 75023
MLS# 21078105Listed by: GRAND ESTATES INTERNATIONALE - New
 $725,000Active4 beds 3 baths3,667 sq. ft.
$725,000Active4 beds 3 baths3,667 sq. ft.3612 Trailview Drive, Plano, TX 75074
MLS# 21075903Listed by: ALGONQUIN PROPERTIES - Open Sat, 2 to 4pmNew
 $735,000Active5 beds 3 baths3,455 sq. ft.
$735,000Active5 beds 3 baths3,455 sq. ft.8821 Smokey Canyon Way, Plano, TX 75024
MLS# 21077862Listed by: DWELL DFW REALTY - New
 $811,000Active5 beds 5 baths3,744 sq. ft.
$811,000Active5 beds 5 baths3,744 sq. ft.1108 Melcer Street, Plano, TX 75074
MLS# 21077695Listed by: COLDWELL BANKER REALTY - New
 $342,000Active3 beds 2 baths1,864 sq. ft.
$342,000Active3 beds 2 baths1,864 sq. ft.4016 Medina Drive, Plano, TX 75074
MLS# 21077787Listed by: COMPASS RE TEXAS, LLC - New
 $950,000Active4 beds 4 baths3,429 sq. ft.
$950,000Active4 beds 4 baths3,429 sq. ft.6420 Willowdale Drive, Plano, TX 75093
MLS# 21077594Listed by: KELLER WILLIAMS REALTY DPR - New
 $670,000Active4 beds 3 baths3,345 sq. ft.
$670,000Active4 beds 3 baths3,345 sq. ft.8004 Liebert Drive, Plano, TX 75024
MLS# 21077617Listed by: KELLER WILLIAMS REALTY - New
 $538,999Active3 beds 4 baths2,346 sq. ft.
$538,999Active3 beds 4 baths2,346 sq. ft.3012 Monford Drive, Plano, TX 75074
MLS# 21077625Listed by: MATHEW ANDERSON - Open Sat, 11am to 2pmNew
 $369,000Active4 beds 2 baths1,573 sq. ft.
$369,000Active4 beds 2 baths1,573 sq. ft.3352 Tarkio Road, Plano, TX 75074
MLS# 21076819Listed by: DECORATIVE REAL ESTATE
