3813 Lost Creek Drive, Plano, TX 75074
Local realty services provided by:ERA Courtyard Real Estate
Upcoming open houses
- Sun, Nov 1602:00 pm - 04:00 pm
Listed by: jessica hughey972-562-8883
Office: keller williams no. collin cty
MLS#:21091549
Source:GDAR
Price summary
- Price:$499,000
- Price per sq. ft.:$173.32
- Monthly HOA dues:$44.17
About this home
Investors & buyers who want to make it their own! Located in one of Plano’s most desirable neighborhoods, this rare find is a one-owner custom single-story home that combines comfort, quality, and a thoughtful layout for everyday living. From the moment you arrive, the mature trees set the stage for what makes Stoney Hollow so special—a beautifully established neighborhood of custom homes that truly stands apart. Inside, you’ll find a spacious interior where large windows fill the home with natural light. The open floor plan encourages connection—whether you’re hosting family gatherings, celebrating milestones, or simply enjoying a quiet evening by the fireplace. The kitchen offers generous counter and cabinet space and opens to the family room for effortless entertaining. A dedicated office (or optional fourth bedroom) provides flexibility—perfect for working from home, creative projects, or guests. The primary suite offers a peaceful retreat with a relaxing view of the backyard, while the secondary bedrooms provide comfort and privacy. Step outside to a peaceful backyard with mature trees—perfect for relaxing. Thoughtfully built and lovingly maintained by its original owner, this home has been well cared for and loved. Nestled in the established Stoney Hollow community, neighbors take pride in their homes. Whether entertaining friends, hosting holidays, or enjoying daily life, this home offers a truly welcoming environment. Just a short stroll away, Stoney Hollow Park offers open fields, playgrounds, and walking trails. Less than a mile down the road, Oak Point Nature Preserve awaits—an 800-acre natural escape with scenic trails, lakes, and year-round community events. Plano’s extensive trail system connects it all, offering miles of paths for walking, biking, and exploration. After years of care and enjoyment, this home is ready for its next chapter. More than a house, it’s a place of peace, warmth, and possibility—Don't miss it!
Contact an agent
Home facts
- Year built:1999
- Listing ID #:21091549
- Added:9 day(s) ago
- Updated:November 16, 2025 at 10:45 PM
Rooms and interior
- Bedrooms:4
- Total bathrooms:3
- Full bathrooms:3
- Living area:2,879 sq. ft.
Heating and cooling
- Cooling:Ceiling Fans, Central Air, Electric
- Heating:Natural Gas
Structure and exterior
- Roof:Composition
- Year built:1999
- Building area:2,879 sq. ft.
- Lot area:0.27 Acres
Schools
- High school:Williams
- Middle school:Bowman
- Elementary school:Hickey
Finances and disclosures
- Price:$499,000
- Price per sq. ft.:$173.32
- Tax amount:$8,265
New listings near 3813 Lost Creek Drive
- New
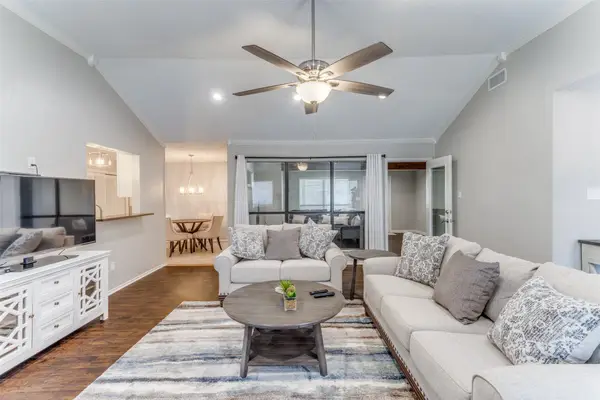 $437,500Active3 beds 2 baths2,022 sq. ft.
$437,500Active3 beds 2 baths2,022 sq. ft.933 Matilda Drive, Plano, TX 75025
MLS# 21113902Listed by: EHOME PRO LLC - New
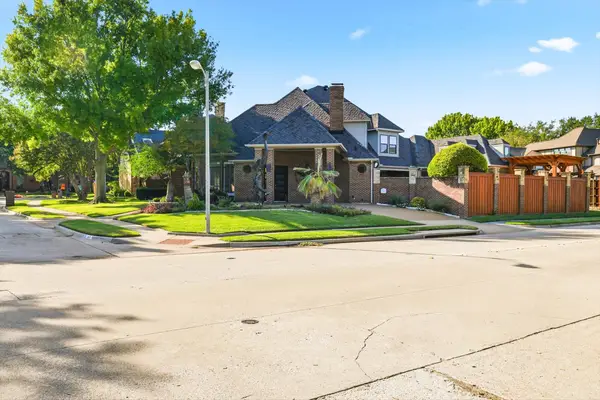 $999,000Active5 beds 5 baths4,141 sq. ft.
$999,000Active5 beds 5 baths4,141 sq. ft.3401 Langley Circle, Plano, TX 75025
MLS# 21099287Listed by: RE/MAX DFW ASSOCIATES - New
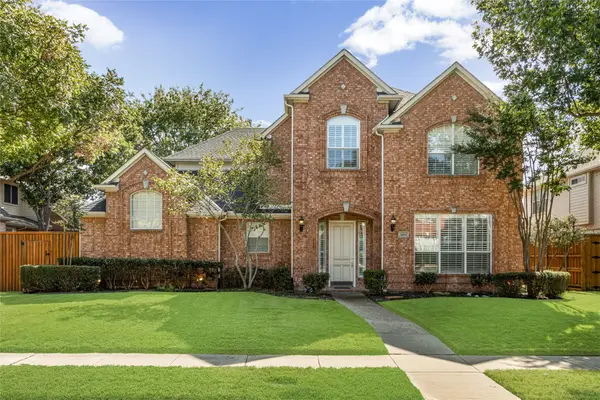 $769,780Active4 beds 4 baths4,130 sq. ft.
$769,780Active4 beds 4 baths4,130 sq. ft.3804 Morning Dove Drive, Plano, TX 75025
MLS# 21113522Listed by: COLDWELL BANKER REALTY PLANO - New
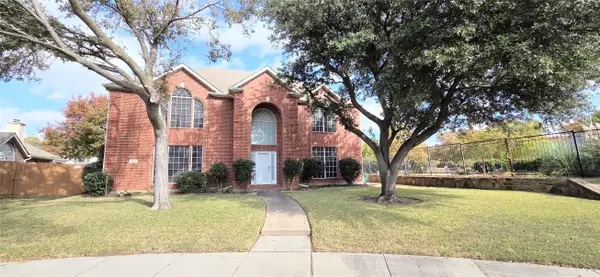 $529,000Active4 beds 3 baths2,769 sq. ft.
$529,000Active4 beds 3 baths2,769 sq. ft.2825 Flamingo Lane, Plano, TX 75074
MLS# 21113530Listed by: GRAND ARK LLC - New
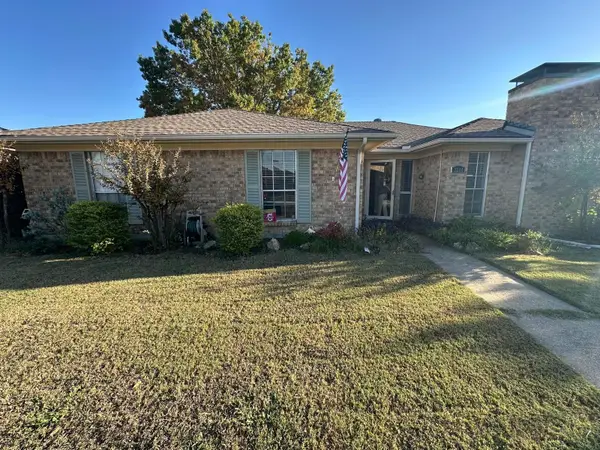 $409,900Active3 beds 2 baths1,817 sq. ft.
$409,900Active3 beds 2 baths1,817 sq. ft.3244 Steven Drive, Plano, TX 75023
MLS# 90168740Listed by: BEYCOME BROKERAGE REALTY, LLC - New
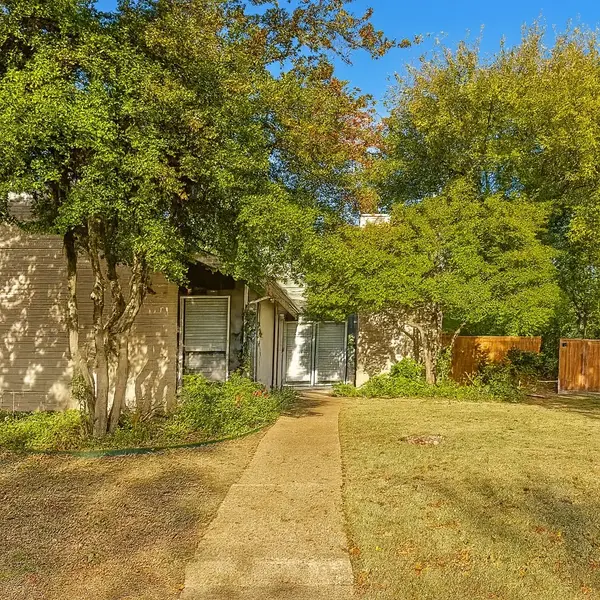 $349,000Active3 beds 3 baths2,382 sq. ft.
$349,000Active3 beds 3 baths2,382 sq. ft.3357 Canyon Valley Trail, Plano, TX 75023
MLS# 21110502Listed by: MAINSTAY BROKERAGE LLC - New
 $545,000Active4 beds 3 baths2,507 sq. ft.
$545,000Active4 beds 3 baths2,507 sq. ft.2701 Loch Haven Drive, Plano, TX 75023
MLS# 21107891Listed by: INC REALTY, LLC - New
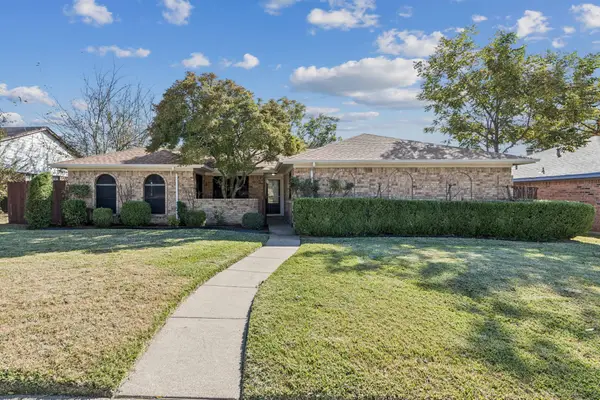 $414,900Active3 beds 2 baths2,055 sq. ft.
$414,900Active3 beds 2 baths2,055 sq. ft.1020 Baxter Drive, Plano, TX 75025
MLS# 21113239Listed by: WEICHERT REALTORS/PROPERTY PARTNERS - New
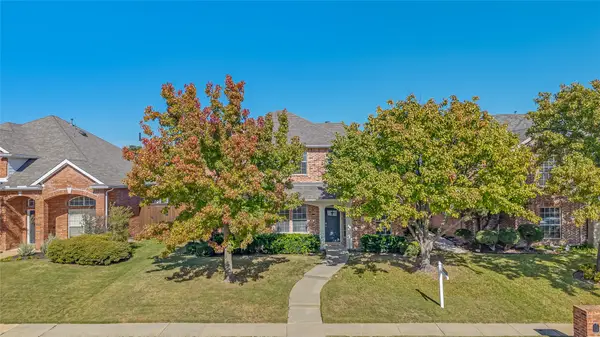 $720,000Active5 beds 3 baths2,971 sq. ft.
$720,000Active5 beds 3 baths2,971 sq. ft.4609 Forest Park Road, Plano, TX 75024
MLS# 21070024Listed by: MONUMENT REALTY - New
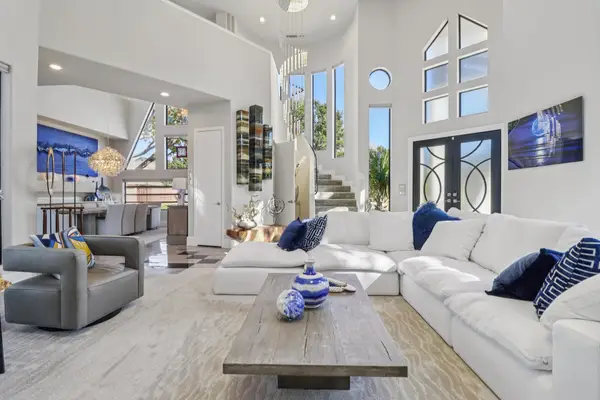 $2,200,000Active4 beds 4 baths5,230 sq. ft.
$2,200,000Active4 beds 4 baths5,230 sq. ft.5801 Dove Creek Lane, Plano, TX 75093
MLS# 21103072Listed by: KELLER WILLIAMS FRISCO STARS
