4437 English Oak Drive, Plano, TX 75024
Local realty services provided by:ERA Myers & Myers Realty
Listed by:amy downs972-821-6145
Office:livv real estate, llc.
MLS#:20936143
Source:GDAR
Price summary
- Price:$749,900
- Price per sq. ft.:$222.13
About this home
Welcome to your dream home in the coveted Estates at Fountain Creek, where thoughtful design meets modern updates in one of Plano’s most desirable communities. This refreshed 5-bedroom, 4-bath home offers an ideal open-concept floor plan, perfect for entertaining and everyday living. The heart of the home is a spacious, light-filled living room with vaulted ceilings, a gas-log fireplace, and seamless flow into a stunning kitchen with a huge island, granite counters, breakfast bar, butler’s pantry, and formal dining. Two living areas downstairs offer flexibility—ideal for an office or den—while the upstairs bonus room is perfect as a game room or kids’ retreat. The primary suite and a second bedroom are on the main level, ideal for guests, nursery, or multi-generational needs. The primary bath features a jetted tub, walk-in shower, dual vanities, private toilet room, and large walk-in closet. Step outside to a true backyard haven with a covered patio, tranquil pool, fountain, and spillway. The home faces south for shaded afternoons, and with only one west-facing window, summer cooling stays efficient. Just two homes in from a side street, enjoy minimal alley traffic and quick back-road access to Stonebriar Centre, Frisco, and Legacy West. Updates show the care this home has received: in 2025, full interior paint, new carpet, and 42 window panes replaced. Cooktop (2024), roof (2023), water heaters and pool filter (2020), full primary bath remodel, pool tile, plaster, safety drains, and sundeck (2018), HVACs (2017), pool-spa heater and sweep (2016), patio cover (2013), appliances and engineered wood floors (2011), and fence (2008). Located in a friendly Plano neighborhood with top-rated, established schools, this exceptional home is move-in ready and truly one of a kind! Special financing offer on this home-reach out for more info.
Contact an agent
Home facts
- Year built:1992
- Listing ID #:20936143
- Added:145 day(s) ago
- Updated:October 08, 2025 at 11:45 AM
Rooms and interior
- Bedrooms:5
- Total bathrooms:4
- Full bathrooms:4
- Living area:3,376 sq. ft.
Heating and cooling
- Cooling:Ceiling Fans, Central Air, Electric, Multi Units, Roof Turbines, Zoned
- Heating:Central, Fireplaces, Natural Gas
Structure and exterior
- Year built:1992
- Building area:3,376 sq. ft.
- Lot area:0.18 Acres
Schools
- Middle school:Rice
- Elementary school:Wyatt
Finances and disclosures
- Price:$749,900
- Price per sq. ft.:$222.13
- Tax amount:$9,466
New listings near 4437 English Oak Drive
- New
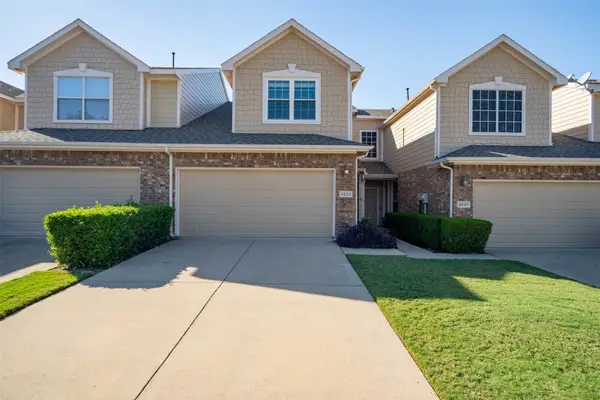 $350,000Active2 beds 2 baths1,470 sq. ft.
$350,000Active2 beds 2 baths1,470 sq. ft.3233 Parma Lane, Plano, TX 75093
MLS# 21079885Listed by: ORCHARD BROKERAGE - New
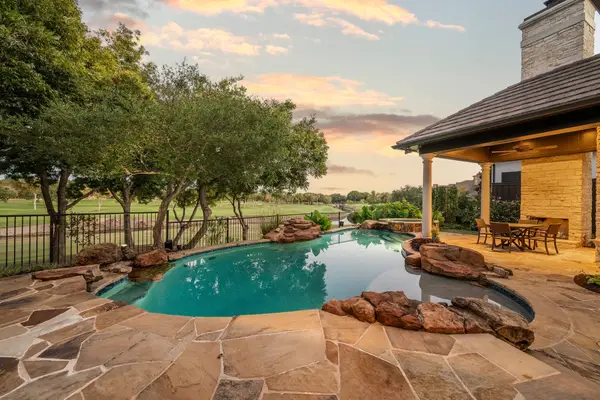 $2,750,000Active4 beds 7 baths7,209 sq. ft.
$2,750,000Active4 beds 7 baths7,209 sq. ft.1808 Cliffview Drive, Plano, TX 75093
MLS# 21072926Listed by: BRIGGS FREEMAN SOTHEBYS INTL - New
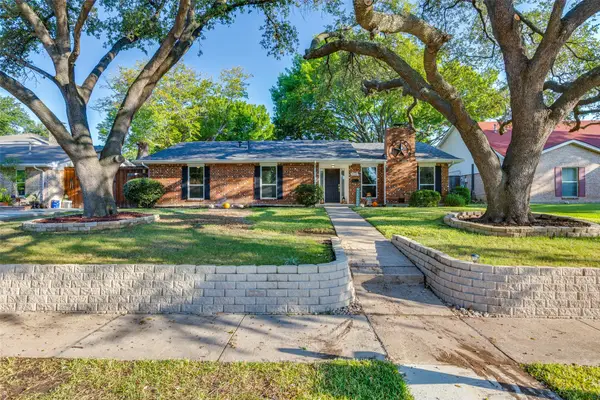 $435,000Active4 beds 3 baths2,143 sq. ft.
$435,000Active4 beds 3 baths2,143 sq. ft.3105 Kingston Drive, Plano, TX 75074
MLS# 21073002Listed by: INC REALTY, LLC - New
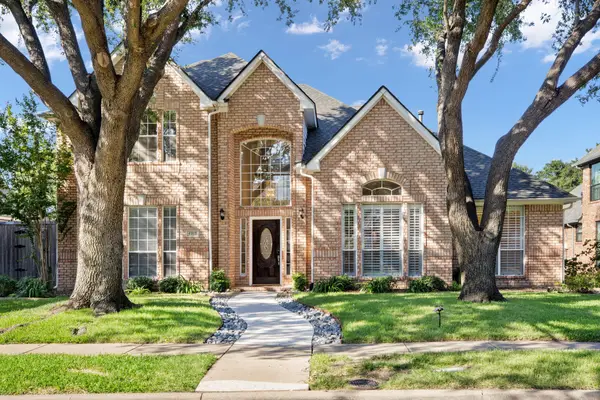 $700,000Active4 beds 4 baths3,634 sq. ft.
$700,000Active4 beds 4 baths3,634 sq. ft.6213 Warrington Drive, Plano, TX 75093
MLS# 21070495Listed by: COMPASS RE TEXAS, LLC - New
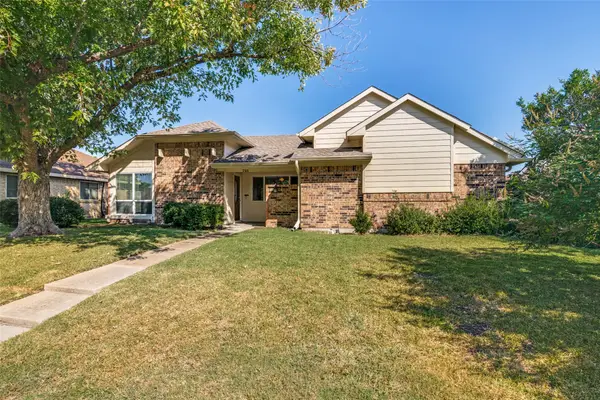 $425,000Active4 beds 2 baths1,714 sq. ft.
$425,000Active4 beds 2 baths1,714 sq. ft.721 Wedgegate Drive, Plano, TX 75023
MLS# 21078713Listed by: EBBY HALLIDAY, REALTORS - New
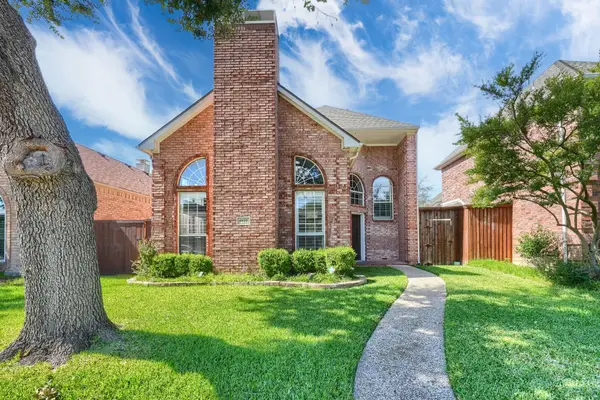 $465,000Active3 beds 3 baths2,174 sq. ft.
$465,000Active3 beds 3 baths2,174 sq. ft.6837 Forest Hills Drive, Plano, TX 75023
MLS# 21079248Listed by: UNITED REAL ESTATE - New
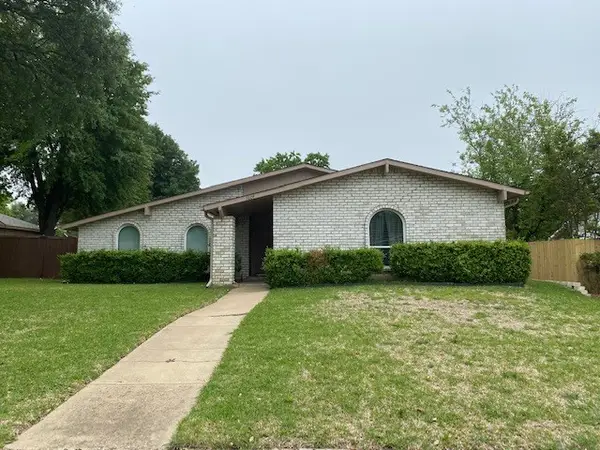 $349,900Active3 beds 2 baths1,989 sq. ft.
$349,900Active3 beds 2 baths1,989 sq. ft.1604 Canadian Trail, Plano, TX 75023
MLS# 21080508Listed by: POSEY PROPERTIES, INC - New
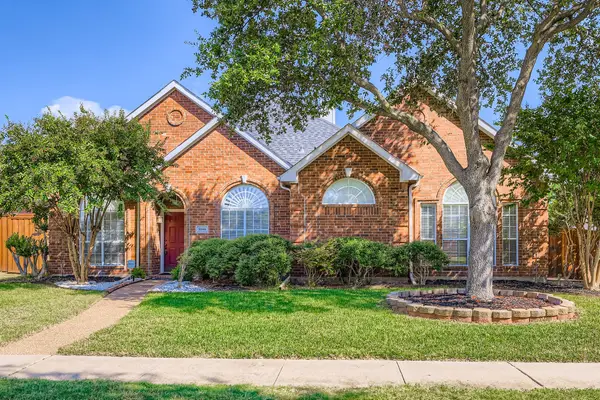 $550,000Active4 beds 2 baths2,397 sq. ft.
$550,000Active4 beds 2 baths2,397 sq. ft.5200 Teddington Park Drive, Plano, TX 75023
MLS# 21073790Listed by: KELLER WILLIAMS REALTY DPR - New
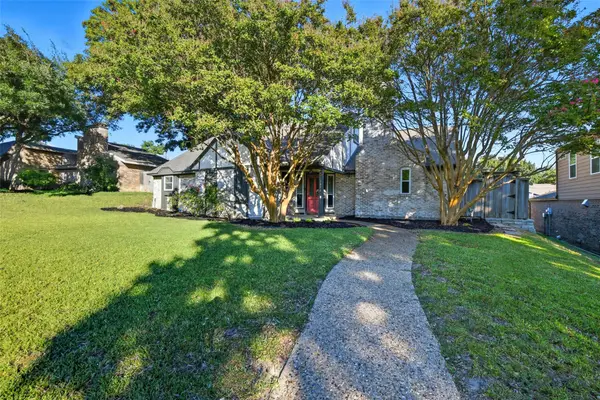 $379,900Active4 beds 3 baths2,474 sq. ft.
$379,900Active4 beds 3 baths2,474 sq. ft.2004 Hondo Drive, Plano, TX 75074
MLS# 21079259Listed by: REAL ESTATE DIPLOMATS - New
 $449,997Active4 beds 3 baths2,040 sq. ft.
$449,997Active4 beds 3 baths2,040 sq. ft.6717 Carrington Drive, Plano, TX 75023
MLS# 21074336Listed by: REALTY PREFERRED DFW
