4557 Lancelot Drive, Plano, TX 75024
Local realty services provided by:ERA Newlin & Company
Listed by:sally zaharovitz214-713-9291
Office:sallyzdm realty llc.
MLS#:21005921
Source:GDAR
Price summary
- Price:$778,000
- Price per sq. ft.:$230.59
- Monthly HOA dues:$68.33
About this home
Discover this stunningly updated 5-bedroom, 4-bathroom home. Located in the prestigious Deerfield, renowned for its award-winning West Plano schools, holiday lights festival, and 24 hours neighborhood security, this residence combines classic elegance with modern comfort. Inside, you'll find three spacious living areas and three distinct dining spaces, all illuminated by natural light pouring through large windows with plantation shutters, and framed by vaulted ceilings for an open, airy feel. The formal living and dining rooms provide sophisticated entertaining spaces, while the open concept kitchen and breakfast area are designed for everyday ease. The chef’s kitchen, featuring new Quartz countertops, a sleek backsplash, updated appliances, downdraft vented cooktop, a walk-in pantry, and extensive cabinetry for storage. Just off the kitchen, the cozy family room boasts a warm fireplace and a built-in wet bar, perfect for relaxed gatherings. The luxurious primary suite offers a peaceful retreat with 14-foot ceilings, dual walk-in closets, and a renovated en-suite showcasing new flooring, a dual-sink vanity, and refined finishes. The main-level guest bedroom and full bath—ideal for guests, a home office, or multigenerational living. Upstairs, a spacious family or game room anchors three additional bedrooms. Two share a Jack-and-Jill bath with separate vanities and walk-in closets, while the third enjoys a private en-suite bath. Additional features include: Brand-new engineered hardwood, tile, and carpet. Fresh paint throughout, updated lighting, new roof, large laundry room with sink and storage cabinets. Immaculate landscaping with outstanding curb appeal. Peaceful covered porch, stone walkways, and a shaded outdoor sitting area beneath mature trees. This home offers move-in-ready convenience in one of Plano’s most desirable neighborhoods, known for its strong community spirit and year-round events. **ask for sellers concessions**
Contact an agent
Home facts
- Year built:1992
- Listing ID #:21005921
- Added:80 day(s) ago
- Updated:October 08, 2025 at 11:45 AM
Rooms and interior
- Bedrooms:5
- Total bathrooms:4
- Full bathrooms:4
- Living area:3,374 sq. ft.
Heating and cooling
- Cooling:Central Air
- Heating:Central
Structure and exterior
- Roof:Composition
- Year built:1992
- Building area:3,374 sq. ft.
- Lot area:0.22 Acres
Schools
- High school:Jasper
- Middle school:Robinson
- Elementary school:Haun
Finances and disclosures
- Price:$778,000
- Price per sq. ft.:$230.59
- Tax amount:$11,295
New listings near 4557 Lancelot Drive
- New
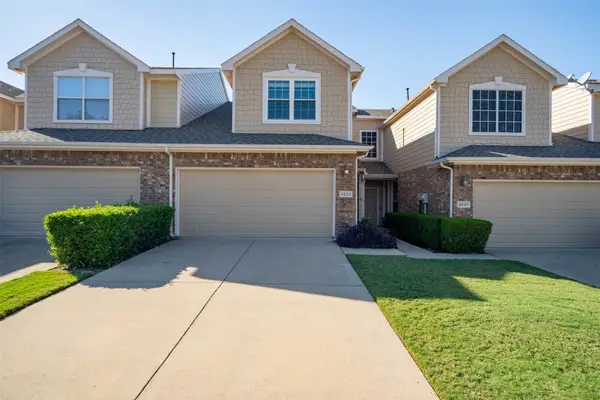 $350,000Active2 beds 2 baths1,470 sq. ft.
$350,000Active2 beds 2 baths1,470 sq. ft.3233 Parma Lane, Plano, TX 75093
MLS# 21079885Listed by: ORCHARD BROKERAGE - New
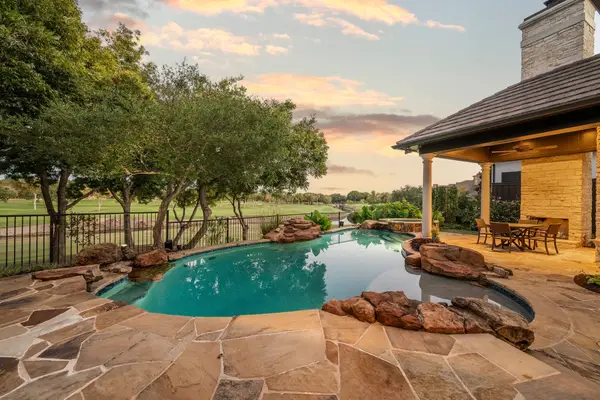 $2,750,000Active4 beds 7 baths7,209 sq. ft.
$2,750,000Active4 beds 7 baths7,209 sq. ft.1808 Cliffview Drive, Plano, TX 75093
MLS# 21072926Listed by: BRIGGS FREEMAN SOTHEBYS INTL - New
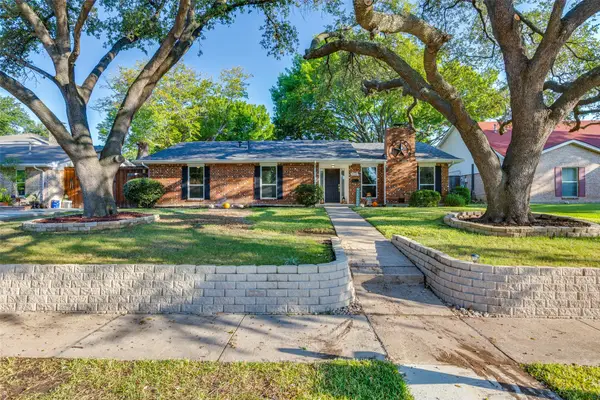 $435,000Active4 beds 3 baths2,143 sq. ft.
$435,000Active4 beds 3 baths2,143 sq. ft.3105 Kingston Drive, Plano, TX 75074
MLS# 21073002Listed by: INC REALTY, LLC - New
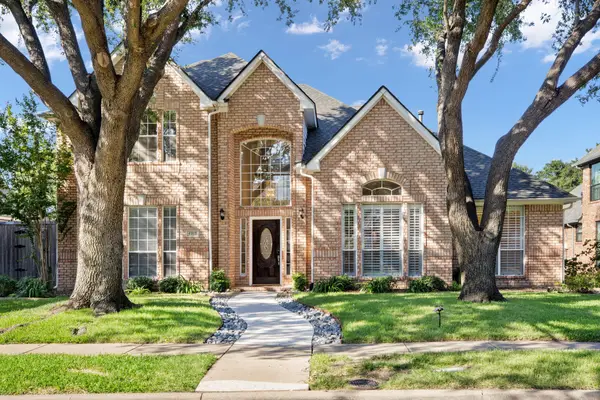 $700,000Active4 beds 4 baths3,634 sq. ft.
$700,000Active4 beds 4 baths3,634 sq. ft.6213 Warrington Drive, Plano, TX 75093
MLS# 21070495Listed by: COMPASS RE TEXAS, LLC - New
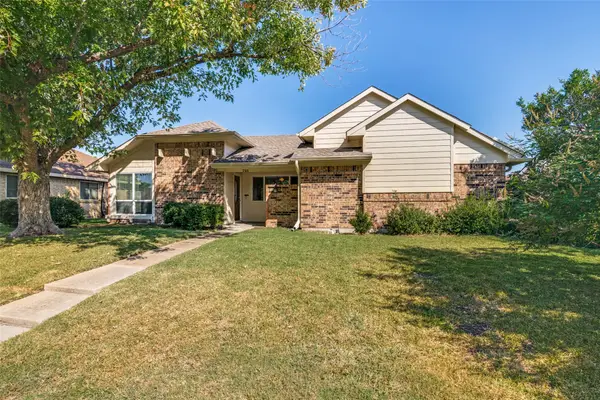 $425,000Active4 beds 2 baths1,714 sq. ft.
$425,000Active4 beds 2 baths1,714 sq. ft.721 Wedgegate Drive, Plano, TX 75023
MLS# 21078713Listed by: EBBY HALLIDAY, REALTORS - New
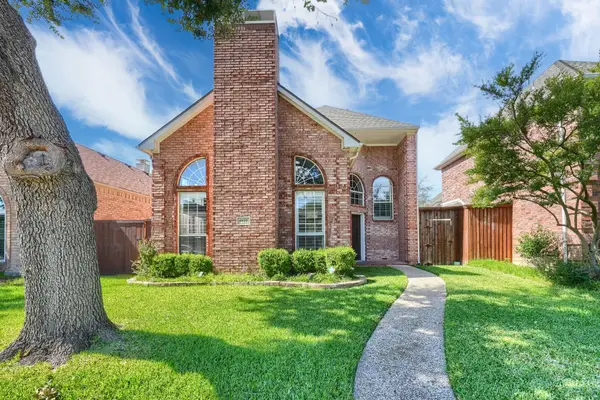 $465,000Active3 beds 3 baths2,174 sq. ft.
$465,000Active3 beds 3 baths2,174 sq. ft.6837 Forest Hills Drive, Plano, TX 75023
MLS# 21079248Listed by: UNITED REAL ESTATE - New
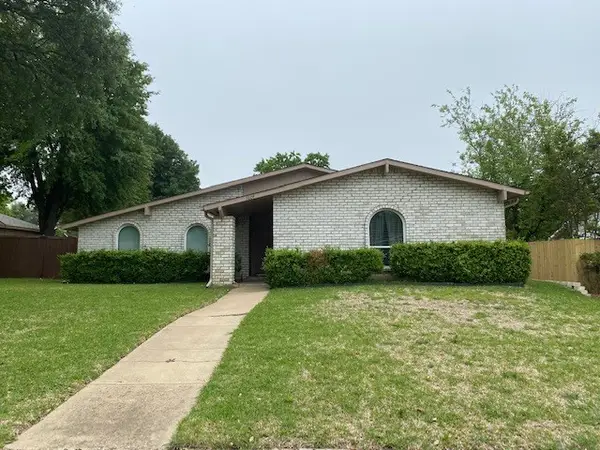 $349,900Active3 beds 2 baths1,989 sq. ft.
$349,900Active3 beds 2 baths1,989 sq. ft.1604 Canadian Trail, Plano, TX 75023
MLS# 21080508Listed by: POSEY PROPERTIES, INC - New
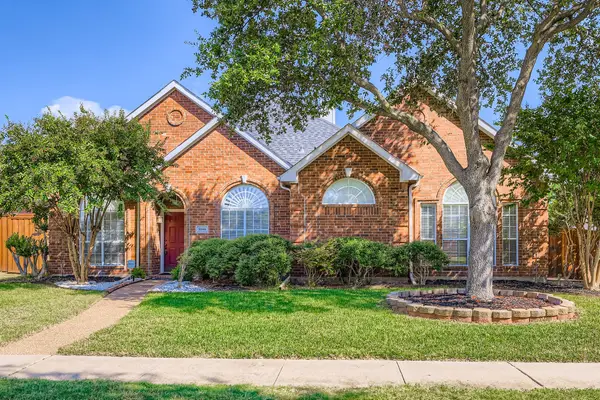 $550,000Active4 beds 2 baths2,397 sq. ft.
$550,000Active4 beds 2 baths2,397 sq. ft.5200 Teddington Park Drive, Plano, TX 75023
MLS# 21073790Listed by: KELLER WILLIAMS REALTY DPR - New
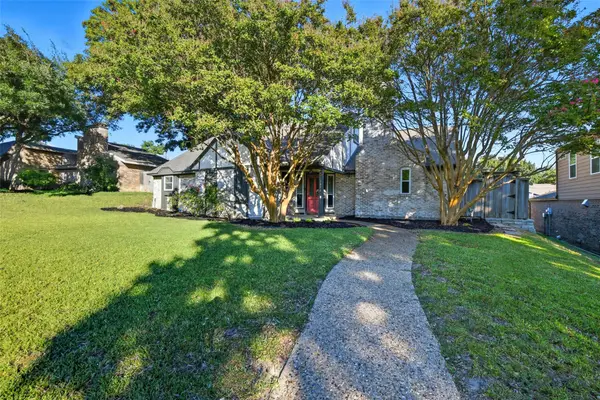 $379,900Active4 beds 3 baths2,474 sq. ft.
$379,900Active4 beds 3 baths2,474 sq. ft.2004 Hondo Drive, Plano, TX 75074
MLS# 21079259Listed by: REAL ESTATE DIPLOMATS - New
 $449,997Active4 beds 3 baths2,040 sq. ft.
$449,997Active4 beds 3 baths2,040 sq. ft.6717 Carrington Drive, Plano, TX 75023
MLS# 21074336Listed by: REALTY PREFERRED DFW
