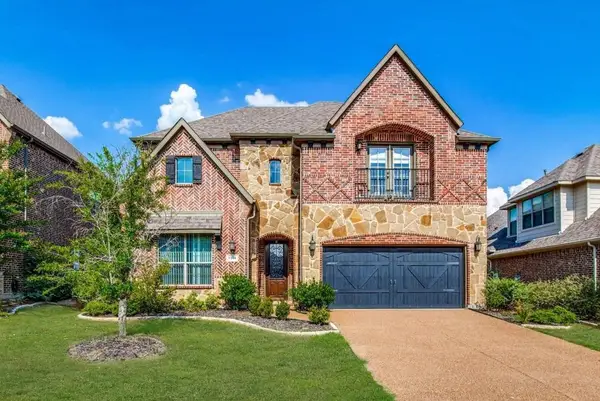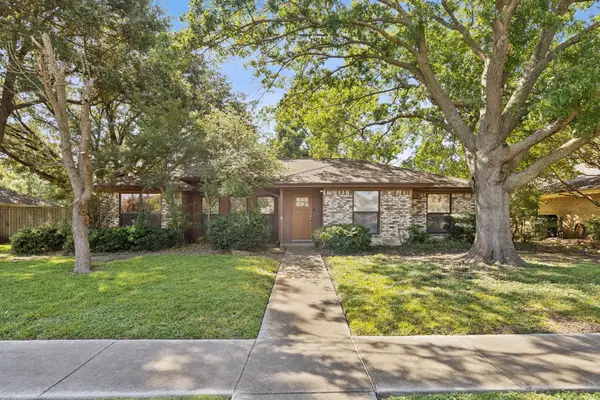5504 Seneca Drive, Plano, TX 75094
Local realty services provided by:ERA Steve Cook & Co, Realtors
Listed by:tim buck972-499-6900
Office:hicor realty group, llc.
MLS#:20936594
Source:GDAR
Price summary
- Price:$569,900
- Price per sq. ft.:$151.53
- Monthly HOA dues:$33.67
About this home
Charming Family Home with modern updates in a quiet, convenient neighborhood. Original owner. Built by Grand Homes. Nestled in a serene subdivision just steps from scenic walking trails and the beloved Breckinridge Park, this beautifully updated residence offers the perfect blend of comfort, style, and convenience. flooded with bright natural light through all windows have new energy-efficient 366 low E glass. The home feels airy and welcoming from the moment you step inside. New paint, floor to ceiling May 2025. Only the best Sherwin Williams Super Paint. Color is Assessable Beige. Oils are extra white. New vinyl plank floors, fans, lights, smoke alarms, blinds and more. Kitchen has new colonial white granite and new stainless-steel built in oven, built in microwave, cooktop and dishwasher to be installed soon. `Ample cabinet and counter space with island and a built-in desk. Gorgeous wall of windows surrounding fireplace in family room overlooks backyard. Master bedroom and one other room downstairs with adjacent full bath could be 6th bedroom. Formal dining and office also down as well as huge utility with room for refrigerator. 4 beds 2 full baths up and huge lofted living room at the top of beautiful staircase. Dallas Door Co. just refinished the front door to the original color and the fence has been stained. Roof replaced and exterior painted in 2017. Well-kept neighborhood with low HOA dues. Zoned for a highly acclaimed school district with excellent elementary, middle, and high schools. If you have a large or extended family, don't let this be another one that got away. This move-in-ready home combines modern efficiency with timeless neighborhood charm. Don’t miss the opportunity to make it yours—schedule a showing today!
Contact an agent
Home facts
- Year built:2001
- Listing ID #:20936594
- Added:141 day(s) ago
- Updated:October 04, 2025 at 07:31 AM
Rooms and interior
- Bedrooms:5
- Total bathrooms:4
- Full bathrooms:4
- Living area:3,761 sq. ft.
Heating and cooling
- Cooling:Central Air
- Heating:Central
Structure and exterior
- Roof:Composition
- Year built:2001
- Building area:3,761 sq. ft.
- Lot area:0.19 Acres
Schools
- High school:Williams
- Middle school:Otto
- Elementary school:Schell
Finances and disclosures
- Price:$569,900
- Price per sq. ft.:$151.53
- Tax amount:$9,489
New listings near 5504 Seneca Drive
- New
 $550,000Active4 beds 3 baths3,813 sq. ft.
$550,000Active4 beds 3 baths3,813 sq. ft.1440 Baffin Bay Drive, Plano, TX 75075
MLS# 21075460Listed by: COREY SIMPSON & ASSOCIATES - New
 $610,000Active4 beds 3 baths2,183 sq. ft.
$610,000Active4 beds 3 baths2,183 sq. ft.1809 Lake Crest Lane, Plano, TX 75023
MLS# 21078105Listed by: GRAND ESTATES INTERNATIONALE - New
 $725,000Active4 beds 3 baths3,667 sq. ft.
$725,000Active4 beds 3 baths3,667 sq. ft.3612 Trailview Drive, Plano, TX 75074
MLS# 21075903Listed by: ALGONQUIN PROPERTIES - Open Sat, 2 to 4pmNew
 $735,000Active5 beds 3 baths3,455 sq. ft.
$735,000Active5 beds 3 baths3,455 sq. ft.8821 Smokey Canyon Way, Plano, TX 75024
MLS# 21077862Listed by: DWELL DFW REALTY - New
 $811,000Active5 beds 5 baths3,744 sq. ft.
$811,000Active5 beds 5 baths3,744 sq. ft.1108 Melcer Street, Plano, TX 75074
MLS# 21077695Listed by: COLDWELL BANKER REALTY - New
 $342,000Active3 beds 2 baths1,864 sq. ft.
$342,000Active3 beds 2 baths1,864 sq. ft.4016 Medina Drive, Plano, TX 75074
MLS# 21077787Listed by: COMPASS RE TEXAS, LLC - New
 $950,000Active4 beds 4 baths3,429 sq. ft.
$950,000Active4 beds 4 baths3,429 sq. ft.6420 Willowdale Drive, Plano, TX 75093
MLS# 21077594Listed by: KELLER WILLIAMS REALTY DPR - New
 $670,000Active4 beds 3 baths3,345 sq. ft.
$670,000Active4 beds 3 baths3,345 sq. ft.8004 Liebert Drive, Plano, TX 75024
MLS# 21077617Listed by: KELLER WILLIAMS REALTY - New
 $538,999Active3 beds 4 baths2,346 sq. ft.
$538,999Active3 beds 4 baths2,346 sq. ft.3012 Monford Drive, Plano, TX 75074
MLS# 21077625Listed by: MATHEW ANDERSON - Open Sat, 11am to 2pmNew
 $369,000Active4 beds 2 baths1,573 sq. ft.
$369,000Active4 beds 2 baths1,573 sq. ft.3352 Tarkio Road, Plano, TX 75074
MLS# 21076819Listed by: DECORATIVE REAL ESTATE
