6017 Madera Court, Plano, TX 75024
Local realty services provided by:ERA Steve Cook & Co, Realtors
Listed by:jordan davis972-599-7000
Office:keller williams legacy
MLS#:21049746
Source:GDAR
Price summary
- Price:$615,000
- Price per sq. ft.:$218.71
- Monthly HOA dues:$25
About this home
Welcome to this stunning and well-maintained brick home located in one of the area's most desirable neighborhoods. From the moment you step inside, you'll be greeted by rich wood flooring that flows throughout the main level. The spacious living room features soaring ceilings, an abundance of natural light, and a cozy fireplace with gas logs—perfect for relaxing evenings or entertaining guests. The eat-in kitchen offers granite countertops, a kitchen island, and ample cabinet and counter space for all your culinary needs. The primary suite on the main floor provides a luxurious retreat, complete with dual vanities, a large separate shower, garden tub, and a generous walk-in closet. Downstairs also includes flexible living spaces, ideal for a formal dining room, home office, or study. Upstairs, you'll find a large game room, perfect for family fun or a media space, along with three additional bedrooms and a full bathroom—plenty of room for everyone to spread out. Step outside to enjoy your private backyard, beautifully landscaped and perfect for outdoor gatherings or peaceful mornings. Located in a sought-after school district, this home is just minutes from Arbor Hills Nature Preserve and a wide variety of shopping and dining options, including Grandscape at The Colony. Schedule your showing today!
Contact an agent
Home facts
- Year built:1994
- Listing ID #:21049746
- Added:159 day(s) ago
- Updated:October 08, 2025 at 07:58 AM
Rooms and interior
- Bedrooms:4
- Total bathrooms:3
- Full bathrooms:2
- Half bathrooms:1
- Living area:2,812 sq. ft.
Heating and cooling
- Cooling:Central Air, Electric
- Heating:Central, Electric
Structure and exterior
- Roof:Composition
- Year built:1994
- Building area:2,812 sq. ft.
- Lot area:0.16 Acres
Schools
- High school:Shepton
- Middle school:Renner
- Elementary school:Barksdale
Finances and disclosures
- Price:$615,000
- Price per sq. ft.:$218.71
- Tax amount:$10,228
New listings near 6017 Madera Court
- New
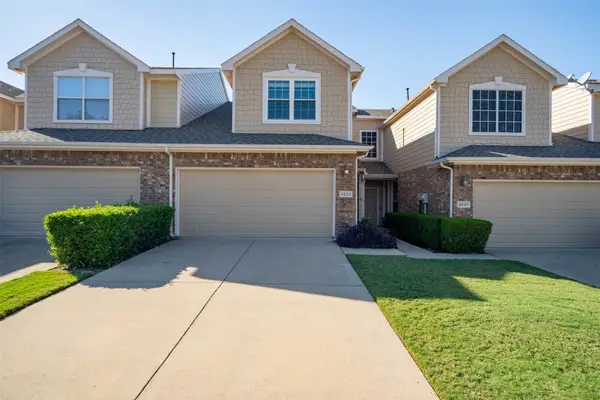 $350,000Active2 beds 2 baths1,470 sq. ft.
$350,000Active2 beds 2 baths1,470 sq. ft.3233 Parma Lane, Plano, TX 75093
MLS# 21079885Listed by: ORCHARD BROKERAGE - New
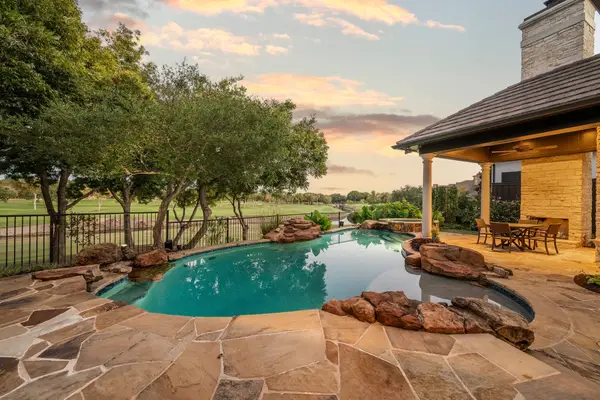 $2,750,000Active4 beds 7 baths7,209 sq. ft.
$2,750,000Active4 beds 7 baths7,209 sq. ft.1808 Cliffview Drive, Plano, TX 75093
MLS# 21072926Listed by: BRIGGS FREEMAN SOTHEBYS INTL - New
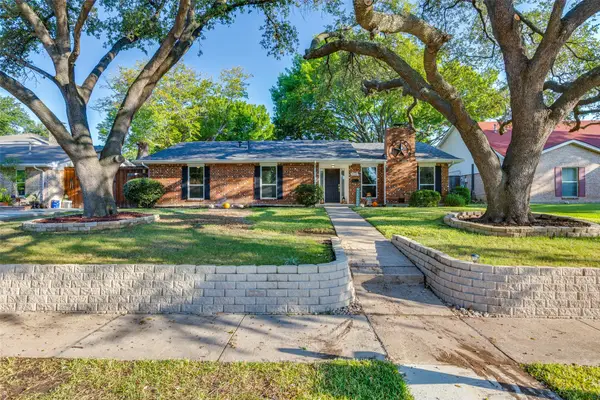 $435,000Active4 beds 3 baths2,143 sq. ft.
$435,000Active4 beds 3 baths2,143 sq. ft.3105 Kingston Drive, Plano, TX 75074
MLS# 21073002Listed by: INC REALTY, LLC - New
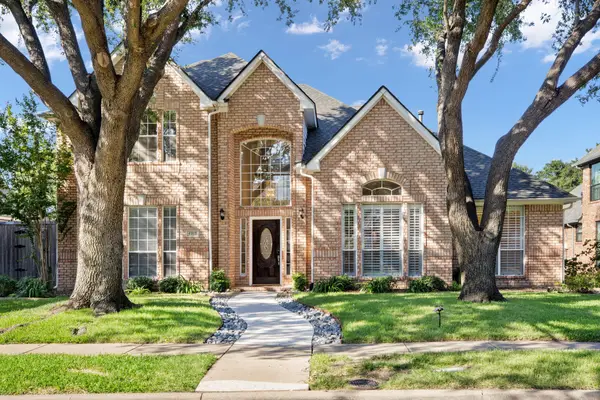 $700,000Active4 beds 4 baths3,634 sq. ft.
$700,000Active4 beds 4 baths3,634 sq. ft.6213 Warrington Drive, Plano, TX 75093
MLS# 21070495Listed by: COMPASS RE TEXAS, LLC - New
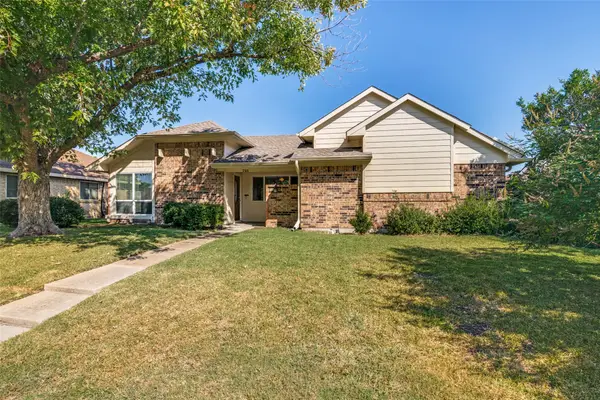 $425,000Active4 beds 2 baths1,714 sq. ft.
$425,000Active4 beds 2 baths1,714 sq. ft.721 Wedgegate Drive, Plano, TX 75023
MLS# 21078713Listed by: EBBY HALLIDAY, REALTORS - New
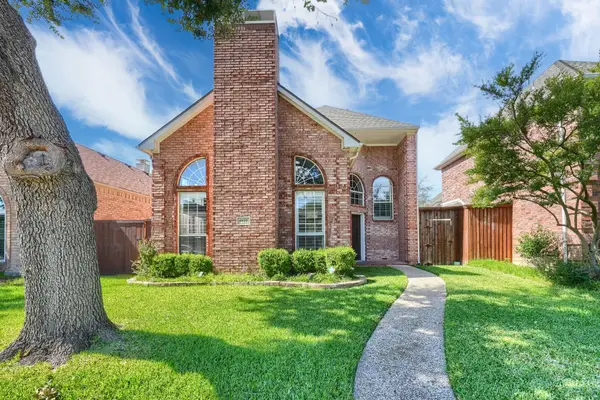 $465,000Active3 beds 3 baths2,174 sq. ft.
$465,000Active3 beds 3 baths2,174 sq. ft.6837 Forest Hills Drive, Plano, TX 75023
MLS# 21079248Listed by: UNITED REAL ESTATE - New
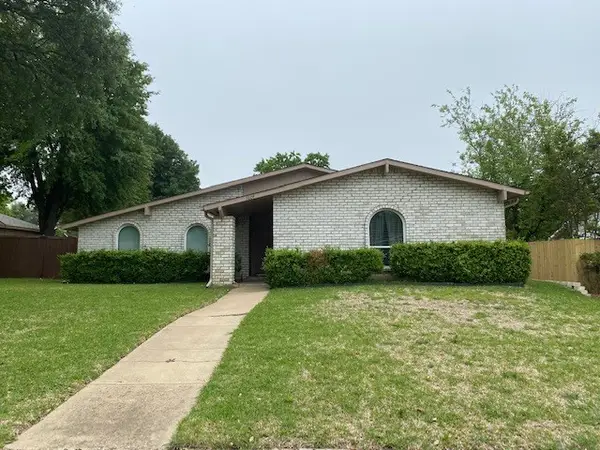 $349,900Active3 beds 2 baths1,989 sq. ft.
$349,900Active3 beds 2 baths1,989 sq. ft.1604 Canadian Trail, Plano, TX 75023
MLS# 21080508Listed by: POSEY PROPERTIES, INC - New
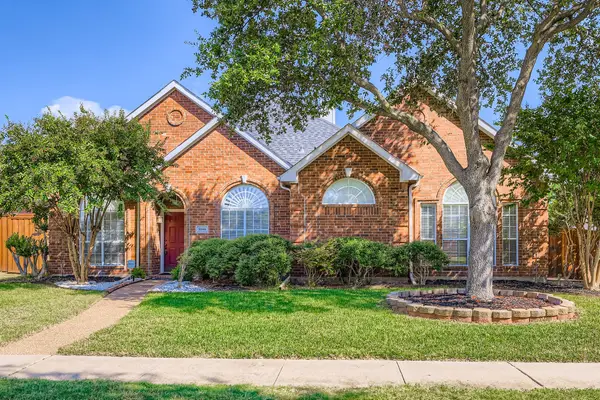 $550,000Active4 beds 2 baths2,397 sq. ft.
$550,000Active4 beds 2 baths2,397 sq. ft.5200 Teddington Park Drive, Plano, TX 75023
MLS# 21073790Listed by: KELLER WILLIAMS REALTY DPR - New
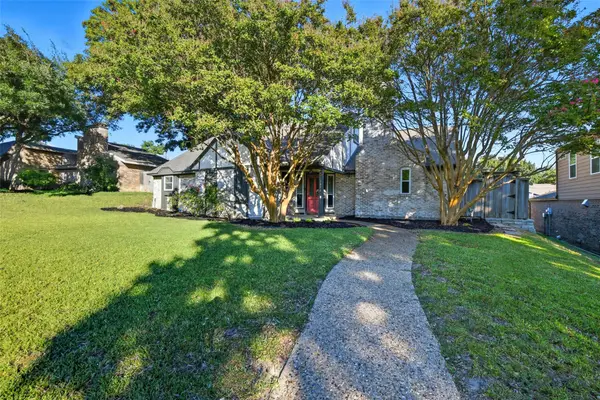 $379,900Active4 beds 3 baths2,474 sq. ft.
$379,900Active4 beds 3 baths2,474 sq. ft.2004 Hondo Drive, Plano, TX 75074
MLS# 21079259Listed by: REAL ESTATE DIPLOMATS - New
 $449,997Active4 beds 3 baths2,040 sq. ft.
$449,997Active4 beds 3 baths2,040 sq. ft.6717 Carrington Drive, Plano, TX 75023
MLS# 21074336Listed by: REALTY PREFERRED DFW
