672 Oakdale Drive, Plano, TX 75025
Local realty services provided by:ERA Courtyard Real Estate
Upcoming open houses
- Sun, Nov 1601:00 pm - 04:00 pm
Listed by: rhoni golden214-572-1400
Office: dave perry miller real estate
MLS#:21002214
Source:GDAR
Price summary
- Price:$649,000
- Price per sq. ft.:$181.79
About this home
Special financing available when using seller's preferred lender! Seller to provide 2% concession to buy down rate when buyer uses CMG Home Finance.
Situated on a corner lot in the sought-after Chase Oaks neighborhood, this spacious 5-bedroom, 4-bath home offers over 3,500 sq ft of thoughtfully designed living space. Soaring ceilings and large windows fill the home with natural light, while fresh paint and stylish updates throughout add a modern touch. The kitchen has been beautifully renovated with quartz countertops, marble backsplash, and updated fixtures—perfect for everyday living and entertaining.
The main level features a generous primary suite with a spa-like bath and a private study ideal for working from home. An additional guest bedroom with a full bath allows guests of any age to enjoy the primary floor. Upstairs, you’ll find additional bedrooms, a game room, and flexible living space to suit a variety of needs.
Outside, enjoy a covered pati and a fenced backyard, with a circular driveway and rear-entry garage providing both curb appeal and convenience. Located in Plano ISD and just minutes from parks, trails, and The Courses at Watters Creek, this home combines comfort, functionality, and an unbeatable location.
Contact an agent
Home facts
- Year built:1991
- Listing ID #:21002214
- Added:114 day(s) ago
- Updated:November 16, 2025 at 10:45 PM
Rooms and interior
- Bedrooms:5
- Total bathrooms:4
- Full bathrooms:4
- Living area:3,570 sq. ft.
Heating and cooling
- Cooling:Central Air, Electric
- Heating:Central, Electric
Structure and exterior
- Roof:Composition
- Year built:1991
- Building area:3,570 sq. ft.
- Lot area:0.19 Acres
Schools
- High school:Clark
- Middle school:Hendrick
- Elementary school:Rasor
Finances and disclosures
- Price:$649,000
- Price per sq. ft.:$181.79
- Tax amount:$9,509
New listings near 672 Oakdale Drive
- New
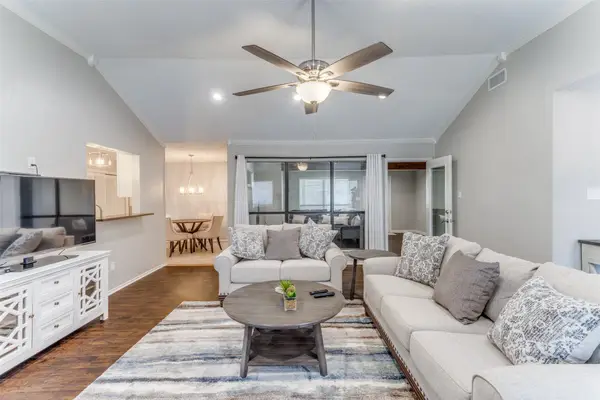 $437,500Active3 beds 2 baths2,022 sq. ft.
$437,500Active3 beds 2 baths2,022 sq. ft.933 Matilda Drive, Plano, TX 75025
MLS# 21113902Listed by: EHOME PRO LLC - New
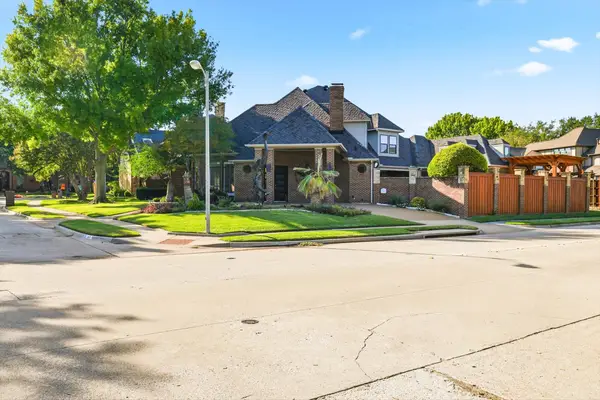 $999,000Active5 beds 5 baths4,141 sq. ft.
$999,000Active5 beds 5 baths4,141 sq. ft.3401 Langley Circle, Plano, TX 75025
MLS# 21099287Listed by: RE/MAX DFW ASSOCIATES - New
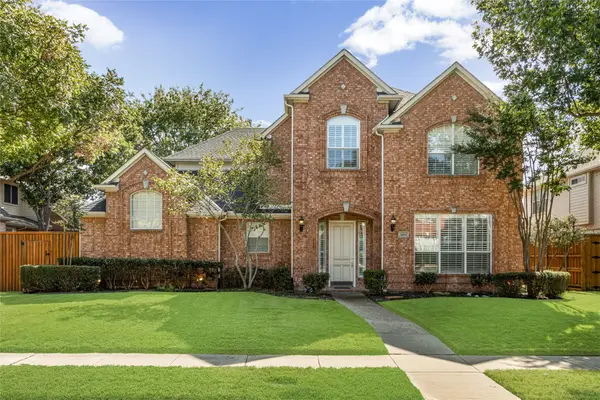 $769,780Active4 beds 4 baths4,130 sq. ft.
$769,780Active4 beds 4 baths4,130 sq. ft.3804 Morning Dove Drive, Plano, TX 75025
MLS# 21113522Listed by: COLDWELL BANKER REALTY PLANO - New
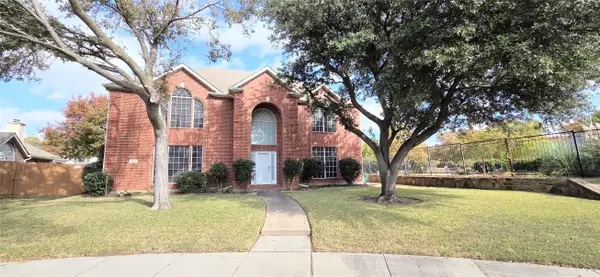 $529,000Active4 beds 3 baths2,769 sq. ft.
$529,000Active4 beds 3 baths2,769 sq. ft.2825 Flamingo Lane, Plano, TX 75074
MLS# 21113530Listed by: GRAND ARK LLC - New
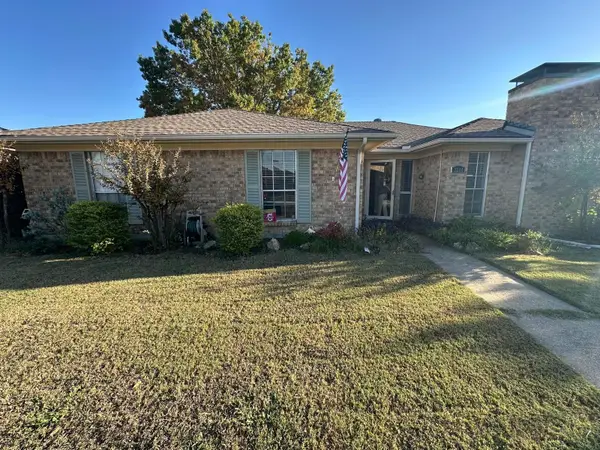 $409,900Active3 beds 2 baths1,817 sq. ft.
$409,900Active3 beds 2 baths1,817 sq. ft.3244 Steven Drive, Plano, TX 75023
MLS# 90168740Listed by: BEYCOME BROKERAGE REALTY, LLC - New
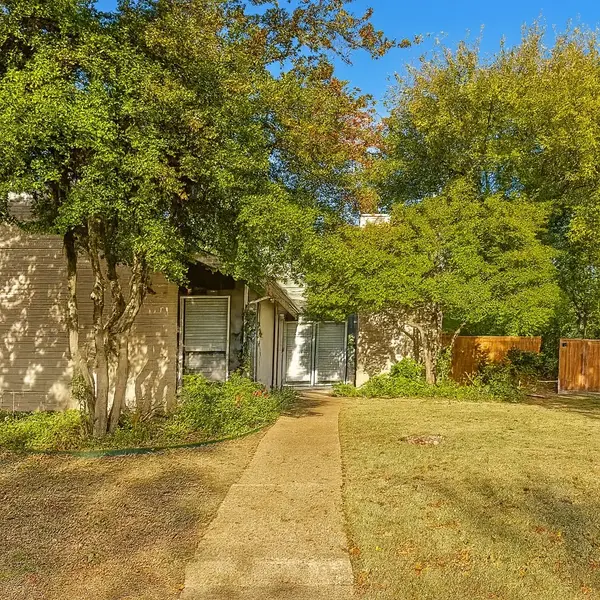 $349,000Active3 beds 3 baths2,382 sq. ft.
$349,000Active3 beds 3 baths2,382 sq. ft.3357 Canyon Valley Trail, Plano, TX 75023
MLS# 21110502Listed by: MAINSTAY BROKERAGE LLC - New
 $545,000Active4 beds 3 baths2,507 sq. ft.
$545,000Active4 beds 3 baths2,507 sq. ft.2701 Loch Haven Drive, Plano, TX 75023
MLS# 21107891Listed by: INC REALTY, LLC - New
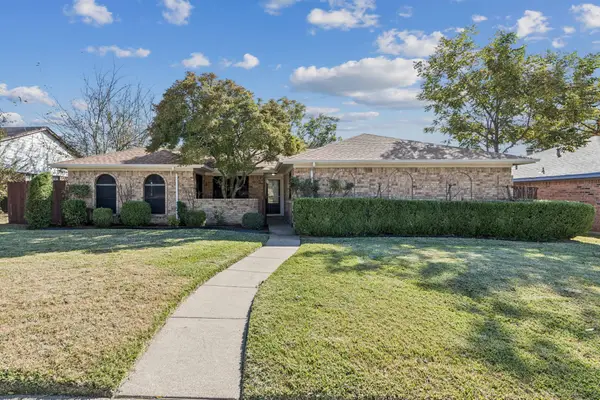 $414,900Active3 beds 2 baths2,055 sq. ft.
$414,900Active3 beds 2 baths2,055 sq. ft.1020 Baxter Drive, Plano, TX 75025
MLS# 21113239Listed by: WEICHERT REALTORS/PROPERTY PARTNERS - New
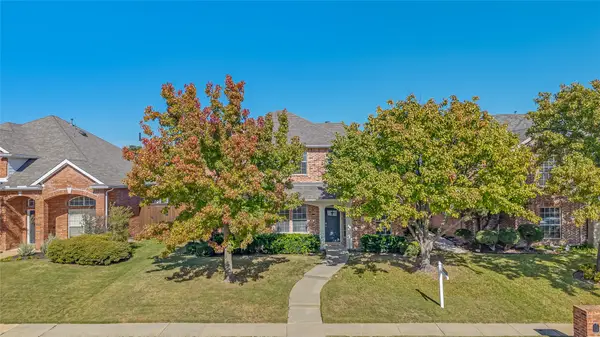 $720,000Active5 beds 3 baths2,971 sq. ft.
$720,000Active5 beds 3 baths2,971 sq. ft.4609 Forest Park Road, Plano, TX 75024
MLS# 21070024Listed by: MONUMENT REALTY - New
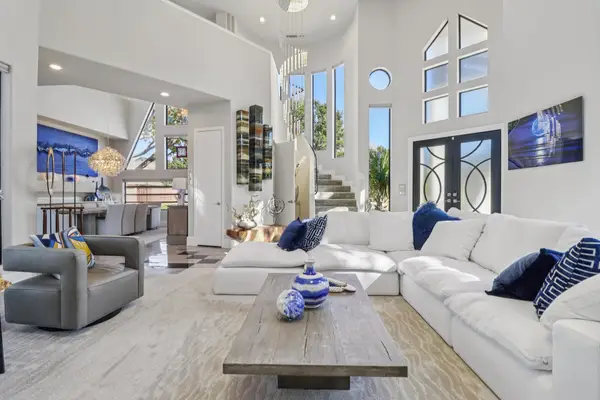 $2,200,000Active4 beds 4 baths5,230 sq. ft.
$2,200,000Active4 beds 4 baths5,230 sq. ft.5801 Dove Creek Lane, Plano, TX 75093
MLS# 21103072Listed by: KELLER WILLIAMS FRISCO STARS
