6800 Rainwood Drive, Plano, TX 75024
Local realty services provided by:ERA Courtyard Real Estate
Listed by:cindy o'gorman972-387-0300
Office:ebby halliday, realtors
MLS#:20772235
Source:GDAR
Price summary
- Price:$2,850,000
- Price per sq. ft.:$352.59
- Monthly HOA dues:$83.33
About this home
Welcome to this stunning West Plano home, a cul-de-sac lot with an expansive backyard oasis that sits on a greenbelt with unparalleled views. Recently remodeled and full of upgrades and unique touches - truly move-in ready. At entry, guests are greeted with a dramatic great room showcasing soaring ceilings, sweeping windows looking to the backyard, and a striking aquarium. Office-library combo is the perfect space for work or relaxation, with built-ins, windows culminating in an eye-catching arch, and charming winding staircase leading to library. Elegant dining room is perfect for entertaining, with barrel ceilings, butler's pantry, and bay windows. Gourmet kitchen is a chef's dream, with built-in Viking appliances, like commercial-grade gas range and vent, double dishwashers, three ovens, and walk-in pantry. Hosting is a delight, with waterfall-edge quartzite countertops, oversized island, breakfast bar, and sunny breakfast nook with windows overlooking lush outdoor landscaping. Primary suite is an enormous haven with barrel ceilings, sitting area surrounded by bay windows, and gas fireplace. Spa-like primary bath has dual vanities, separate shower with body sprays, and freestanding jetted garden tub with uplighting. Media and game room are the perfect combo to host, with wet bar, space for pool table, and built-ins. Secondary bedrooms are all generously sized, with natural light and ensuite baths. Any of the rooms could be converted to an exercise room or additional office. Backyard oasis features sparkling saltwater pool and spa with waterfall, and oversized patio that boasts a fireplace and outdoor kitchen, complete with built-in grill. Further in the yard is a peaceful nook with a koi pond. Other features include beautiful live oaks, bocce ball court, play yard, and firepit. This home is minutes away from high-end shopping and dining and a short drive to Legacy West, The Star, Stonebriar Country Club, The Clubs of Prestonwood, and 20 minutes to DFW Airport.
Contact an agent
Home facts
- Year built:2005
- Listing ID #:20772235
- Added:333 day(s) ago
- Updated:October 08, 2025 at 11:31 AM
Rooms and interior
- Bedrooms:5
- Total bathrooms:7
- Full bathrooms:5
- Half bathrooms:2
- Living area:8,083 sq. ft.
Heating and cooling
- Cooling:Ceiling Fans, Electric, Zoned
- Heating:Fireplaces, Natural Gas, Zoned
Structure and exterior
- Roof:Composition
- Year built:2005
- Building area:8,083 sq. ft.
- Lot area:0.65 Acres
Schools
- High school:Hebron
- Middle school:Arbor Creek
- Elementary school:Hicks
Finances and disclosures
- Price:$2,850,000
- Price per sq. ft.:$352.59
- Tax amount:$30,416
New listings near 6800 Rainwood Drive
- New
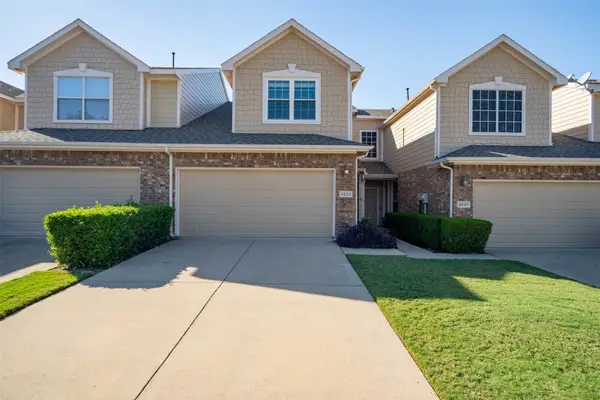 $350,000Active2 beds 2 baths1,470 sq. ft.
$350,000Active2 beds 2 baths1,470 sq. ft.3233 Parma Lane, Plano, TX 75093
MLS# 21079885Listed by: ORCHARD BROKERAGE - New
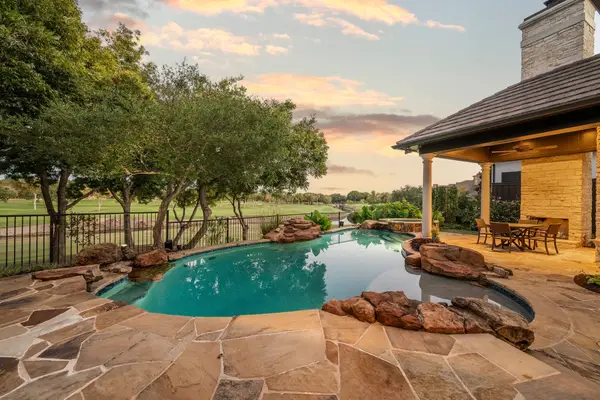 $2,750,000Active4 beds 7 baths7,209 sq. ft.
$2,750,000Active4 beds 7 baths7,209 sq. ft.1808 Cliffview Drive, Plano, TX 75093
MLS# 21072926Listed by: BRIGGS FREEMAN SOTHEBYS INTL - New
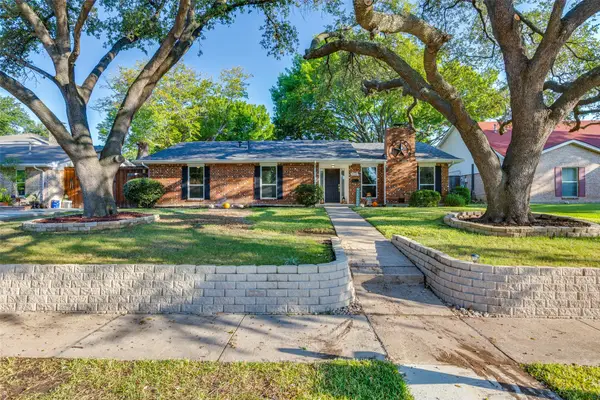 $435,000Active4 beds 3 baths2,143 sq. ft.
$435,000Active4 beds 3 baths2,143 sq. ft.3105 Kingston Drive, Plano, TX 75074
MLS# 21073002Listed by: INC REALTY, LLC - New
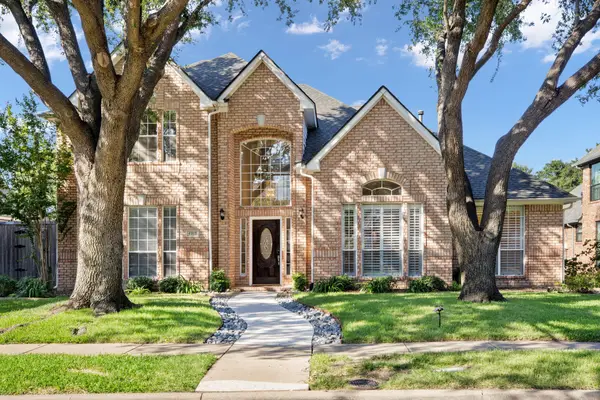 $700,000Active4 beds 4 baths3,634 sq. ft.
$700,000Active4 beds 4 baths3,634 sq. ft.6213 Warrington Drive, Plano, TX 75093
MLS# 21070495Listed by: COMPASS RE TEXAS, LLC - New
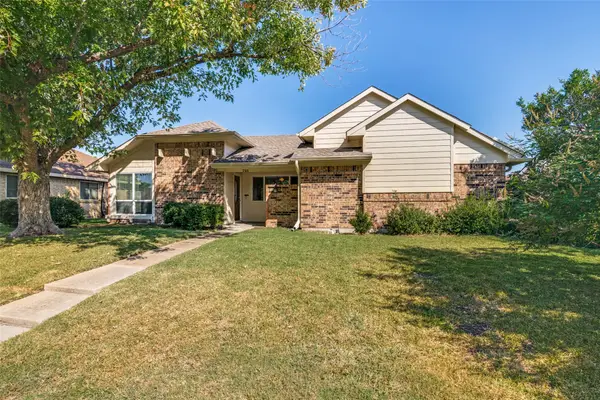 $425,000Active4 beds 2 baths1,714 sq. ft.
$425,000Active4 beds 2 baths1,714 sq. ft.721 Wedgegate Drive, Plano, TX 75023
MLS# 21078713Listed by: EBBY HALLIDAY, REALTORS - New
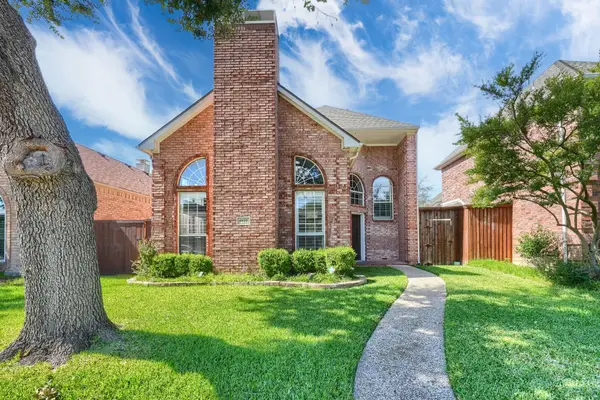 $465,000Active3 beds 3 baths2,174 sq. ft.
$465,000Active3 beds 3 baths2,174 sq. ft.6837 Forest Hills Drive, Plano, TX 75023
MLS# 21079248Listed by: UNITED REAL ESTATE - New
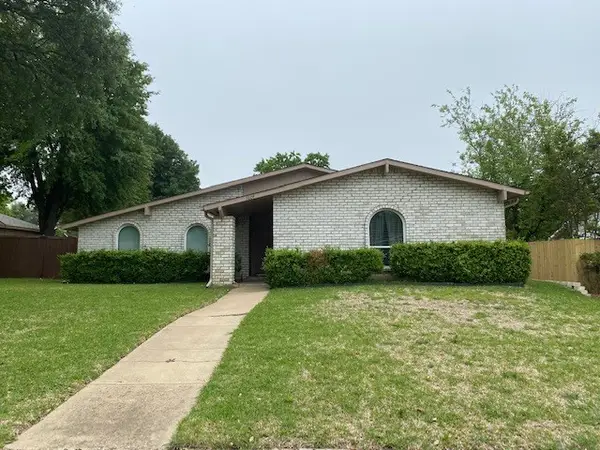 $349,900Active3 beds 2 baths1,989 sq. ft.
$349,900Active3 beds 2 baths1,989 sq. ft.1604 Canadian Trail, Plano, TX 75023
MLS# 21080508Listed by: POSEY PROPERTIES, INC - New
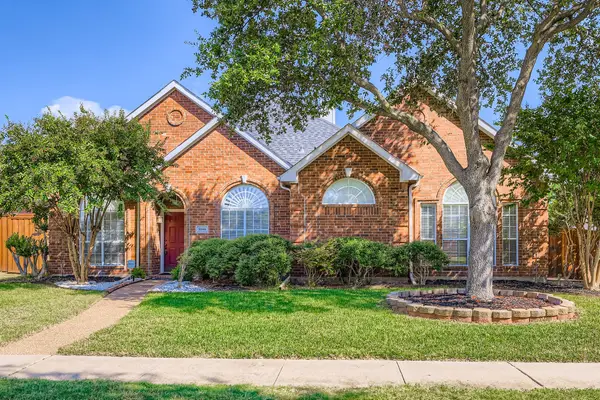 $550,000Active4 beds 2 baths2,397 sq. ft.
$550,000Active4 beds 2 baths2,397 sq. ft.5200 Teddington Park Drive, Plano, TX 75023
MLS# 21073790Listed by: KELLER WILLIAMS REALTY DPR - New
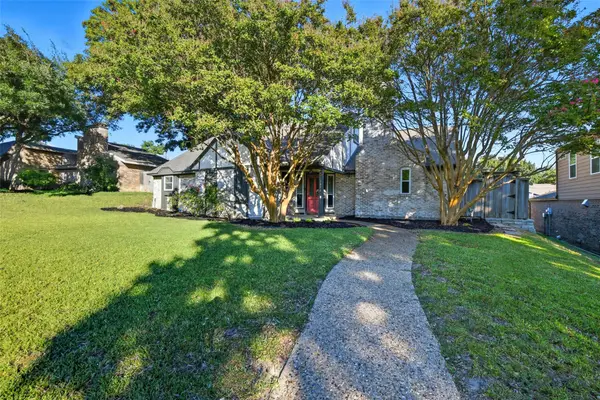 $379,900Active4 beds 3 baths2,474 sq. ft.
$379,900Active4 beds 3 baths2,474 sq. ft.2004 Hondo Drive, Plano, TX 75074
MLS# 21079259Listed by: REAL ESTATE DIPLOMATS - New
 $449,997Active4 beds 3 baths2,040 sq. ft.
$449,997Active4 beds 3 baths2,040 sq. ft.6717 Carrington Drive, Plano, TX 75023
MLS# 21074336Listed by: REALTY PREFERRED DFW
