8104 Greensboro Drive, Plano, TX 75025
Local realty services provided by:ERA Courtyard Real Estate
Listed by:lacy rushin855-450-0442
Office:real
MLS#:20997443
Source:GDAR
Price summary
- Price:$875,000
- Price per sq. ft.:$228.4
- Monthly HOA dues:$39.58
About this home
An exquisite blend of luxury, comfort, and timeless design awaits you in this impeccably updated 5-bedroom, 3.5-bathroom residence. From the moment you step inside, you are greeted by an elegant formal dining room and a refined living area, highlighted by a bespoke floor-to-ceiling wine cabinet and a custom dry bar—perfect for entertaining with style. The chef’s kitchen is a culinary masterpiece, showcasing commercial-grade appliances including double ovens, sleek quartz countertops, and abundant natural light that bathes the space in warmth and charm. Adjacent to the kitchen, the thoughtfully designed laundry and mudroom add practicality without compromising beauty. A versatile study—easily serving as a fifth bedroom—sits beside a convenient half bath. The serene primary suite on the main level is a private sanctuary, boasting a spa-inspired bath adorned with suspended cabinetry, full tile accents, a freestanding soaking tub, an oversized glass-enclosed shower, and an expansive custom closet that is sure to impress. Upstairs, you’ll find three generously sized bedrooms with beautifully updated bathrooms, a spacious game room, and a state-of-the-art home theater—perfect for unforgettable movie nights or lively game-day gatherings. Step outside to discover your own private resort. The spectacular backyard oasis features a sparkling pool with cascading waterfall, outdoor kitchen, and multiple seating areas ideal for both quiet relaxation and grand entertaining. Enjoy complete privacy with tranquil views of the Connemara nature preserve just beyond your fence line. Additional luxuries include a 3-car garage with epoxy flooring, professionally installed $5,000 JellyFish holiday lighting, and breathtaking upgrades throughout. With its extraordinary attention to detail and unmatched setting, this home is nothing short of perfection.
Contact an agent
Home facts
- Year built:1999
- Listing ID #:20997443
- Added:84 day(s) ago
- Updated:October 09, 2025 at 07:16 AM
Rooms and interior
- Bedrooms:5
- Total bathrooms:4
- Full bathrooms:3
- Half bathrooms:1
- Living area:3,831 sq. ft.
Heating and cooling
- Cooling:Ceiling Fans, Central Air, Electric
- Heating:Central, Fireplaces, Natural Gas
Structure and exterior
- Roof:Composition
- Year built:1999
- Building area:3,831 sq. ft.
- Lot area:0.26 Acres
Schools
- High school:Clark
- Middle school:Hendrick
- Elementary school:Rasor
Finances and disclosures
- Price:$875,000
- Price per sq. ft.:$228.4
- Tax amount:$11,583
New listings near 8104 Greensboro Drive
- New
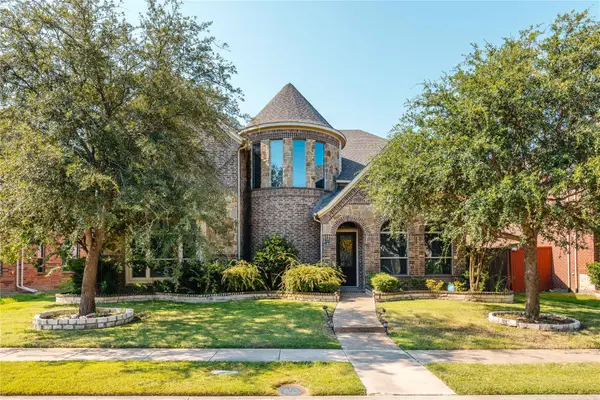 $779,000Active4 beds 4 baths3,967 sq. ft.
$779,000Active4 beds 4 baths3,967 sq. ft.4504 Cadillac Drive, Plano, TX 75024
MLS# 21082445Listed by: AOXIANG US REALTY - New
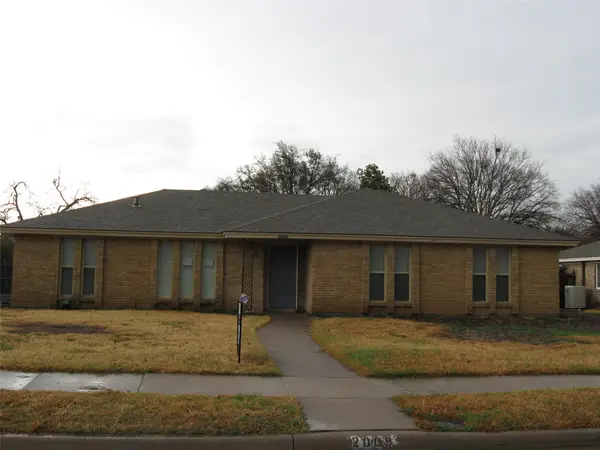 $364,900Active4 beds 2 baths1,830 sq. ft.
$364,900Active4 beds 2 baths1,830 sq. ft.2009 Westlake Drive, Plano, TX 75075
MLS# 21081133Listed by: JPAR - PLANO - New
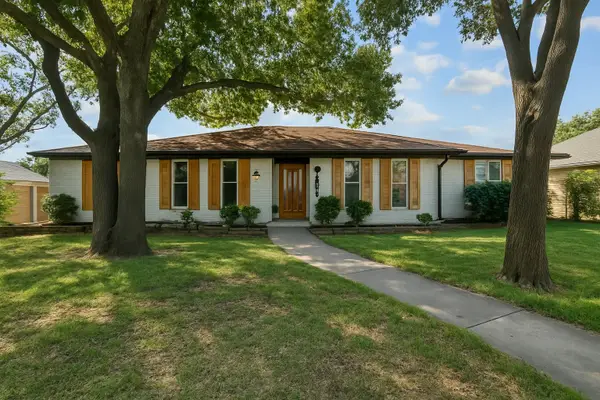 $660,000Active4 beds 4 baths3,040 sq. ft.
$660,000Active4 beds 4 baths3,040 sq. ft.2124 Parkhaven Drive, Plano, TX 75075
MLS# 21082330Listed by: COMPASS RE TEXAS, LLC - New
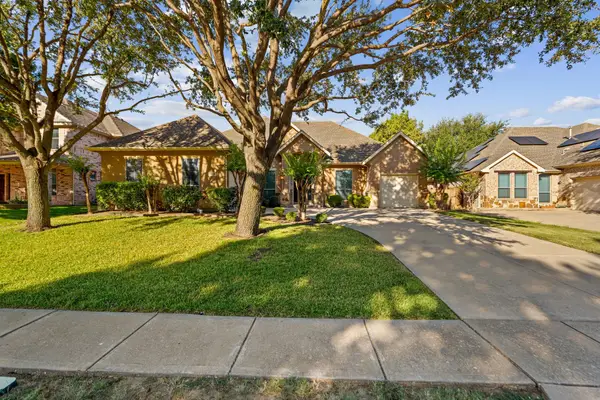 $629,000Active4 beds 3 baths2,633 sq. ft.
$629,000Active4 beds 3 baths2,633 sq. ft.3529 Summerfield Drive, Plano, TX 75074
MLS# 21081405Listed by: CREEKVIEW REALTY - Open Sun, 2 to 4pmNew
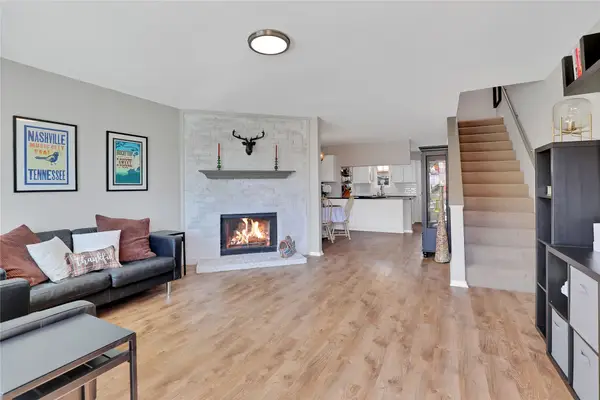 $240,000Active2 beds 2 baths1,221 sq. ft.
$240,000Active2 beds 2 baths1,221 sq. ft.2500 E Park Boulevard #U9, Plano, TX 75074
MLS# 21075855Listed by: TYE REALTY GROUP - Open Sat, 2 to 4pmNew
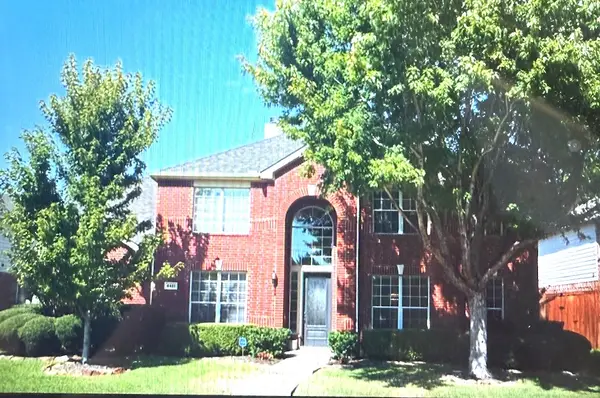 $740,000Active4 beds 4 baths3,277 sq. ft.
$740,000Active4 beds 4 baths3,277 sq. ft.4481 White Rock Lane, Plano, TX 75024
MLS# 21076613Listed by: EBBY HALLIDAY, REALTORS - New
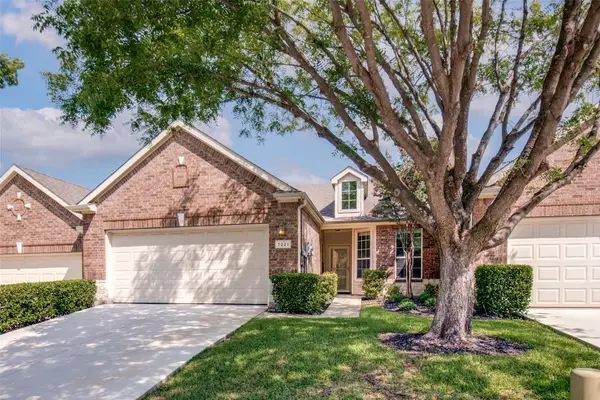 $400,000Active2 beds 2 baths1,562 sq. ft.
$400,000Active2 beds 2 baths1,562 sq. ft.7221 Pompeii Way, Plano, TX 75093
MLS# 21082011Listed by: RE/MAX DFW ASSOCIATES - New
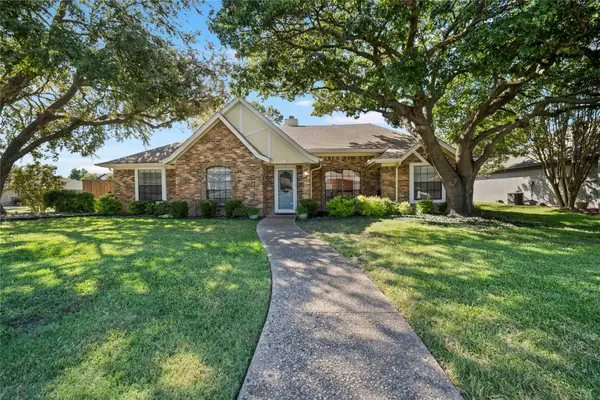 $449,000Active3 beds 2 baths2,155 sq. ft.
$449,000Active3 beds 2 baths2,155 sq. ft.2829 Lawndale Drive, Plano, TX 75023
MLS# 21080400Listed by: KELLER WILLIAMS FRISCO STARS - New
 $525,000Active4 beds 3 baths2,851 sq. ft.
$525,000Active4 beds 3 baths2,851 sq. ft.2244 Covinton Lane, Plano, TX 75023
MLS# 21078858Listed by: PIPER CREEK REALTY LLC - New
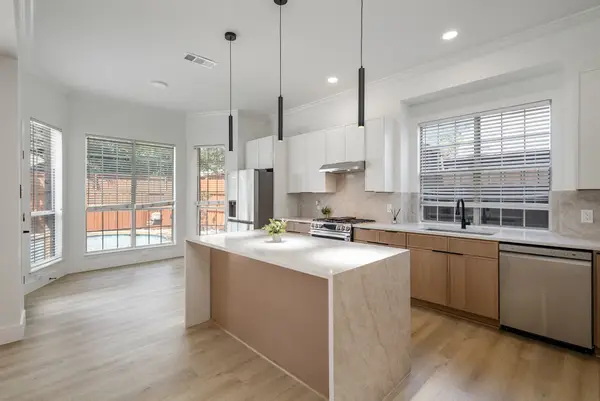 $739,000Active6 beds 3 baths3,341 sq. ft.
$739,000Active6 beds 3 baths3,341 sq. ft.2325 Flanders Lane, Plano, TX 75025
MLS# 21081025Listed by: FATHOM REALTY, LLC
