1208 Chandler Circle, Prosper, TX 75078
Local realty services provided by:ERA Myers & Myers Realty
Upcoming open houses
- Sat, Oct 2511:00 am - 03:00 pm
Listed by:justin ware817-481-5882
Office:ebby halliday, realtors
MLS#:20945944
Source:GDAR
Price summary
- Price:$1,150,000
- Price per sq. ft.:$346.8
About this home
Dream Property on Over an Acre – Modern Luxury Living Meets Car Enthusiasts Paradise
Welcome to your dream retreat—nestled on over an acre with no HOA, this fully updated 4-bedroom, 3-bathroom home offers luxury, comfort, and the ultimate space for hobbyists and entertainers alike.
Stylishly redesigned living room, centrally located flowing into a chef-worthy kitchen outfitted with top-of-the-line Thermador and SubZero appliances, a wine fridge, dual cooking zones, warming drawers, heated tile flooring that extends into the dining area, primary suite, and bath, upgraded baseboards, a fresh coat of exterior paint, and sprayfoam insulation in N & W wall and attic for year-round comfort.
Enjoy peaceful mornings and lively evenings on the spacious back patio overlooking your private, serene yard—perfect for relaxing, entertaining, or cultivating your garden.
The primary suite is a true retreat, and every inch of the home showcases quality craftsmanship. With no carpet throughout and a cozy wood-burning fireplace, comfort and style go hand in hand.
Calling all motor sport and auto enthusiasts: the massive workshop garage and covered storage areas are built to impress, ideal for car restoration, a home business, or housing your collection of motorized toys. Ample cabinetry and attic storage. The large backyard is fully fenced and secured with an electric gate.
Originally rebuilt and expanded from the slab up in 2015 with precision and care, the home also boasts recent upgrades, including a brand-new roof (2024), new water heater (2024), and a high-efficiency heat pump (2020). Custom window drapes and the unique suspended bed in a secondary bedroom are included.
Located within the prestigious Walnut Grove High School feeder pattern, this property offers top-tier education opportunities along with unmatched lifestyle amenities.
Don’t miss your chance to own this one-of-a-kind property—see online 3D tour today and experience it for yourself!
Contact an agent
Home facts
- Year built:1998
- Listing ID #:20945944
- Added:152 day(s) ago
- Updated:October 22, 2025 at 03:29 PM
Rooms and interior
- Bedrooms:4
- Total bathrooms:3
- Full bathrooms:3
- Living area:3,316 sq. ft.
Heating and cooling
- Cooling:Ceiling Fans, Central Air, Electric, Heat Pump, Window Units
- Heating:Central, Electric, Fireplaces
Structure and exterior
- Roof:Composition
- Year built:1998
- Building area:3,316 sq. ft.
- Lot area:1.01 Acres
Schools
- High school:Walnut Grove
- Middle school:Lorene Rogers
- Elementary school:Judy Rucker
Finances and disclosures
- Price:$1,150,000
- Price per sq. ft.:$346.8
- Tax amount:$9,611
New listings near 1208 Chandler Circle
- Open Sat, 1 to 3pmNew
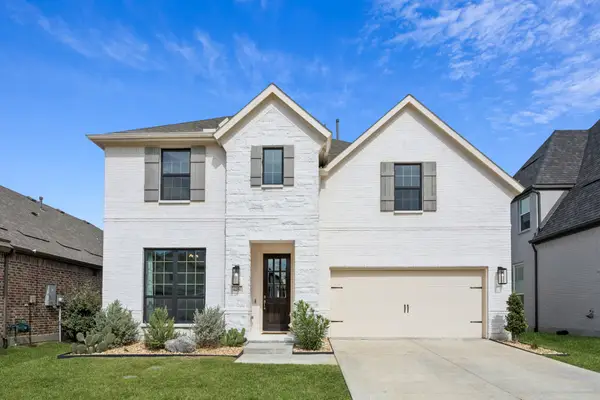 $839,900Active5 beds 4 baths3,551 sq. ft.
$839,900Active5 beds 4 baths3,551 sq. ft.4250 Sandhills Lane, Prosper, TX 75078
MLS# 21088327Listed by: JONES-PAPADOPOULOS & CO - Open Sat, 12 to 3pmNew
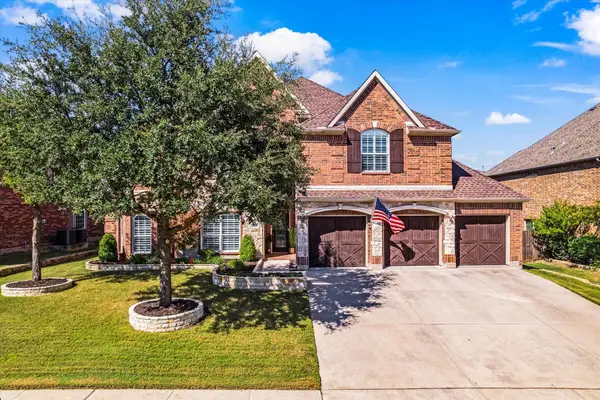 $934,000Active5 beds 4 baths4,325 sq. ft.
$934,000Active5 beds 4 baths4,325 sq. ft.820 Twin Buttes Drive, Prosper, TX 75078
MLS# 21078853Listed by: LOCAL PRO REALTY LLC - New
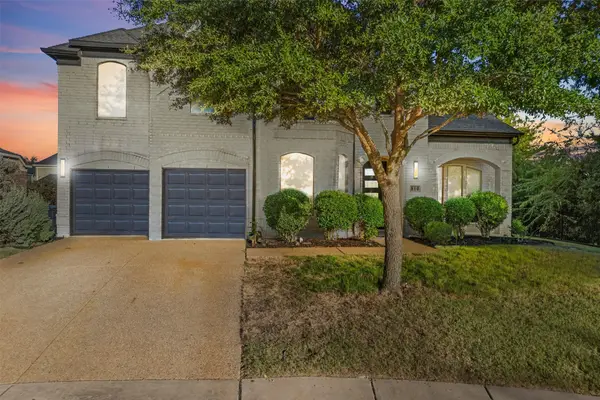 $950,000Active4 beds 4 baths4,271 sq. ft.
$950,000Active4 beds 4 baths4,271 sq. ft.810 Summerfield, Prosper, TX 75078
MLS# 21093000Listed by: EXP REALTY LLC - New
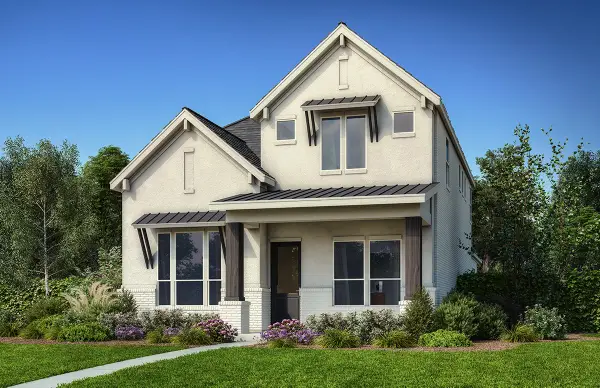 $719,990Active4 beds 4 baths2,309 sq. ft.
$719,990Active4 beds 4 baths2,309 sq. ft.3091 Eleanor Drive, Prosper, TX 75078
MLS# 21093015Listed by: TINA LEIGH REALTY - New
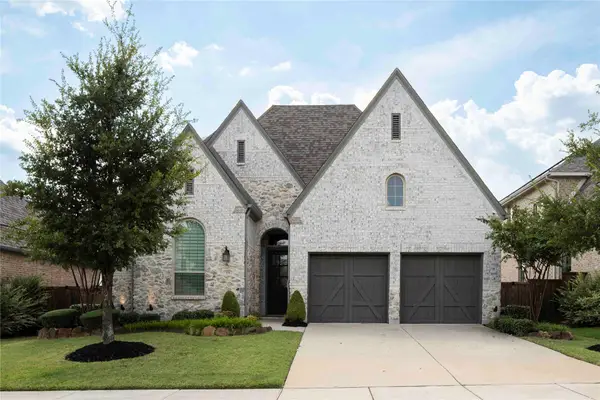 $749,000Active3 beds 3 baths2,332 sq. ft.
$749,000Active3 beds 3 baths2,332 sq. ft.991 Gentle Knoll Lane, Prosper, TX 75078
MLS# 21092719Listed by: COLDWELL BANKER APEX, REALTORS - New
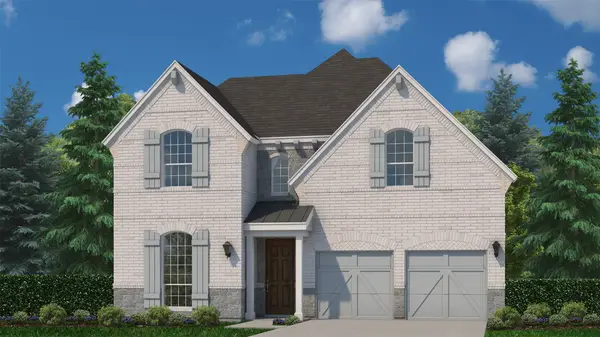 $979,215Active4 beds 5 baths3,430 sq. ft.
$979,215Active4 beds 5 baths3,430 sq. ft.2651 Merrell Court, Prosper, TX 75078
MLS# 21092791Listed by: AMERICAN LEGEND HOMES - New
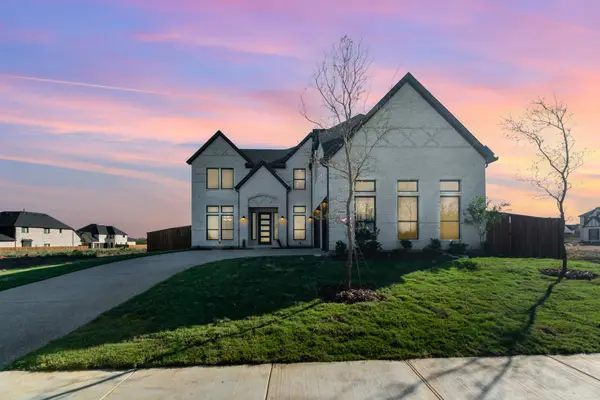 $839,000Active5 beds 4 baths3,725 sq. ft.
$839,000Active5 beds 4 baths3,725 sq. ft.3950 Harkness Drive, Prosper, TX 75078
MLS# 21092646Listed by: ULTIMA REAL ESTATE - New
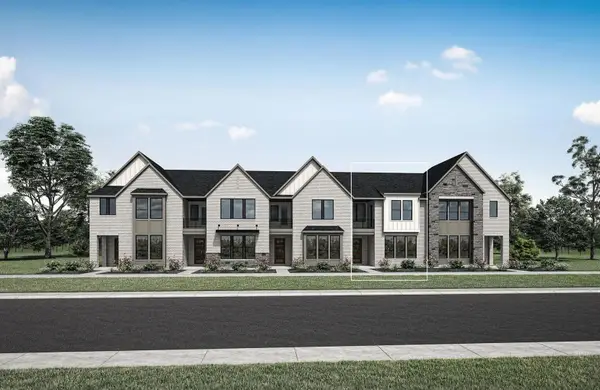 $499,990Active3 beds 3 baths2,158 sq. ft.
$499,990Active3 beds 3 baths2,158 sq. ft.3908 Keya Drive, Celina, TX 75078
MLS# 21092468Listed by: HOMESUSA.COM - New
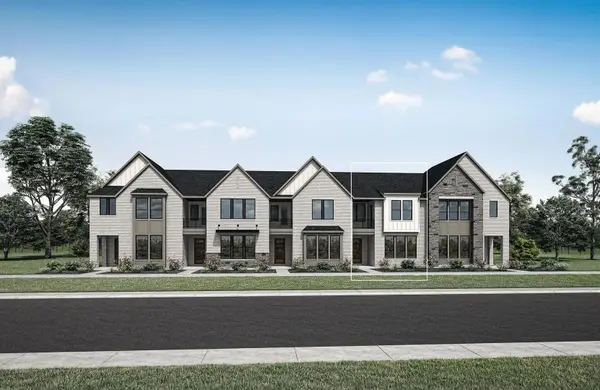 $504,990Active3 beds 3 baths2,157 sq. ft.
$504,990Active3 beds 3 baths2,157 sq. ft.3912 Keya Drive, Celina, TX 75078
MLS# 21092469Listed by: HOMESUSA.COM - New
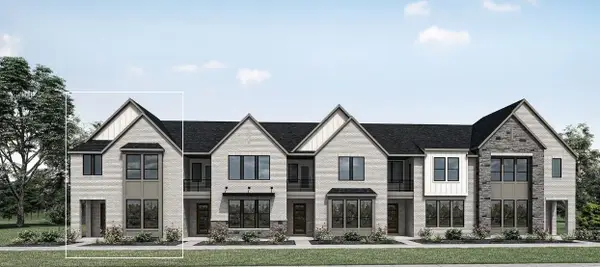 $514,990Active3 beds 3 baths2,226 sq. ft.
$514,990Active3 beds 3 baths2,226 sq. ft.3900 Keya Drive, Celina, TX 75078
MLS# 21092509Listed by: HOMESUSA.COM
