1102 Wake Drive, Richardson, TX 75081
Local realty services provided by:ERA Steve Cook & Co, Realtors
Upcoming open houses
- Sat, Sep 0612:00 pm - 03:00 pm
Listed by:michel morales972-439-6827
Office:keller williams realty allen
MLS#:21042615
Source:GDAR
Price summary
- Price:$325,000
- Price per sq. ft.:$232.47
About this home
Welcome to this beautifully updated single-story brick home in the heart of Richardson, TX! Thoughtfully designed with modern finishes and a functional layout, this home is move-in ready and perfectly located near parks, trails, and city conveniences. Inside, luxury vinyl plank flooring flows seamlessly throughout, creating a stylish and low-maintenance space. The living room boasts a vaulted ceiling, adding both character and openness. The kitchen is a chef’s delight, featuring granite countertops, stainless steel appliances including a smooth-top cooktop, and abundant cabinetry for all your storage needs. A separate utility room provides additional convenience. The spacious primary suite offers room for a sitting area, while the updated primary bath includes a granite countertop with dual sinks and a frameless walk-in shower complete with a recessed niche for your favorite products. The secondary bath is equally impressive with granite counter. Step outside from the living room to a beautiful wood deck overlooking the fenced backyard—perfect for relaxing or entertaining. Location is everything, and here you can step directly onto paved walking trails from your street, ensuring no muddy shoes. The home is ideally situated near Mark Twain Park and Huffhines Park, with quick access to major roads, shopping, dining, and community events. This is an amazing house in an unbeatable location—don’t miss your chance to make it yours!
Contact an agent
Home facts
- Year built:1966
- Listing ID #:21042615
- Added:8 day(s) ago
- Updated:September 06, 2025 at 08:44 PM
Rooms and interior
- Bedrooms:3
- Total bathrooms:2
- Full bathrooms:2
- Living area:1,398 sq. ft.
Heating and cooling
- Cooling:Ceiling Fans, Central Air, Electric
- Heating:Central, Electric
Structure and exterior
- Roof:Composition
- Year built:1966
- Building area:1,398 sq. ft.
- Lot area:0.19 Acres
Schools
- High school:Berkner
- Elementary school:Mark Twain
Finances and disclosures
- Price:$325,000
- Price per sq. ft.:$232.47
- Tax amount:$7,229
New listings near 1102 Wake Drive
- New
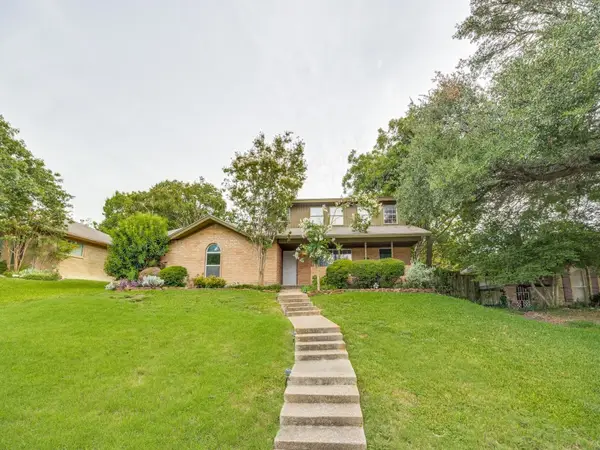 $550,000Active4 beds 2 baths2,423 sq. ft.
$550,000Active4 beds 2 baths2,423 sq. ft.308 Lawndale Drive, Richardson, TX 75080
MLS# 21052862Listed by: RE/MAX DFW ASSOCIATES - New
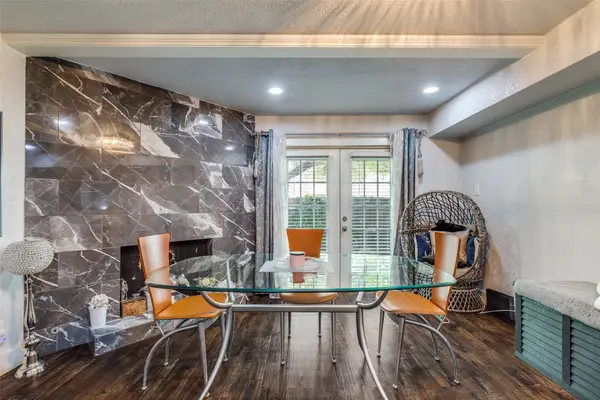 $169,900Active2 beds 2 baths987 sq. ft.
$169,900Active2 beds 2 baths987 sq. ft.900 S Weatherred Drive #900-L, Richardson, TX 75080
MLS# 21053161Listed by: BERKSHIRE HATHAWAYHS PENFED TX - New
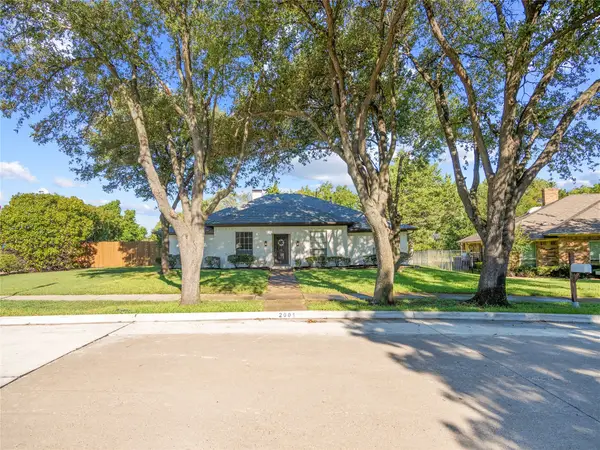 $419,125Active3 beds 3 baths2,114 sq. ft.
$419,125Active3 beds 3 baths2,114 sq. ft.2001 Portsmouth Drive, Richardson, TX 75082
MLS# 21051630Listed by: RE/MAX DFW ASSOCIATES - New
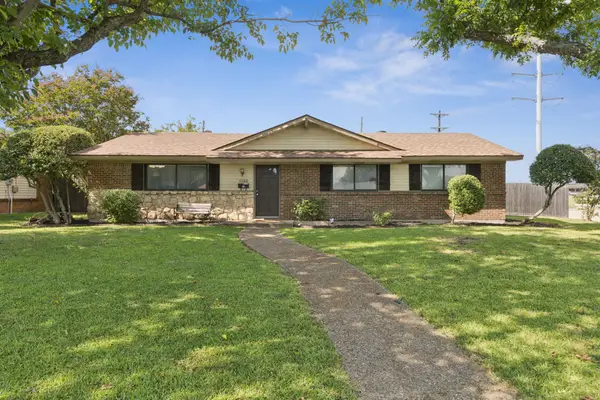 $324,900Active3 beds 2 baths1,350 sq. ft.
$324,900Active3 beds 2 baths1,350 sq. ft.1133 Pacific Drive, Richardson, TX 75081
MLS# 21051746Listed by: REAL - New
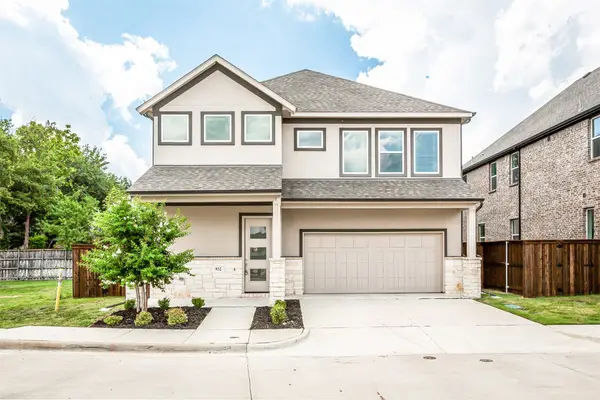 $774,900Active4 beds 4 baths3,237 sq. ft.
$774,900Active4 beds 4 baths3,237 sq. ft.932 Banyan Tree Lane, Richardson, TX 75081
MLS# 21052792Listed by: KING REALTY, LLC - New
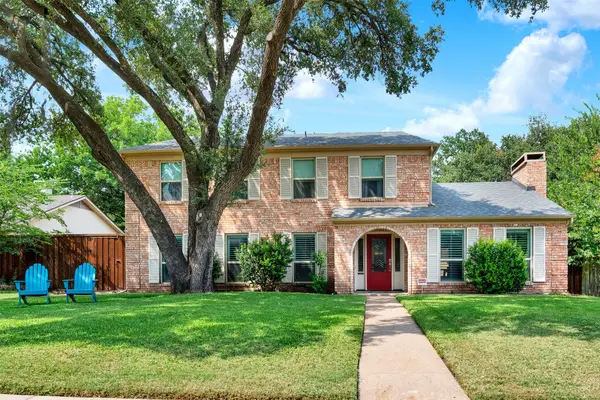 $450,000Active4 beds 3 baths2,380 sq. ft.
$450,000Active4 beds 3 baths2,380 sq. ft.1921 Forestwood Drive, Richardson, TX 75081
MLS# 21045481Listed by: KELLER WILLIAMS LEGACY - Open Sat, 12am to 3pmNew
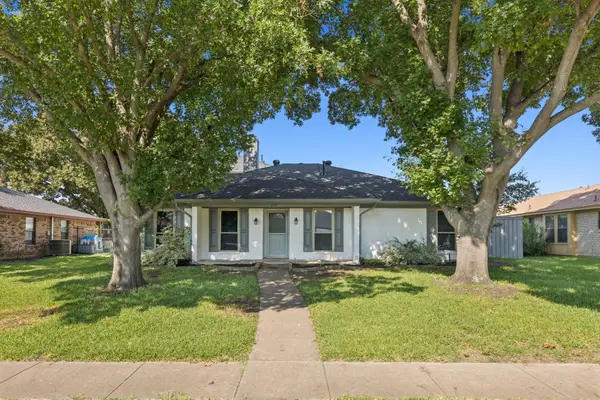 $449,999Active4 beds 3 baths2,549 sq. ft.
$449,999Active4 beds 3 baths2,549 sq. ft.809 Willow Crest Drive, Richardson, TX 75081
MLS# 21052151Listed by: MONUMENT REALTY - Open Sun, 2 to 4pmNew
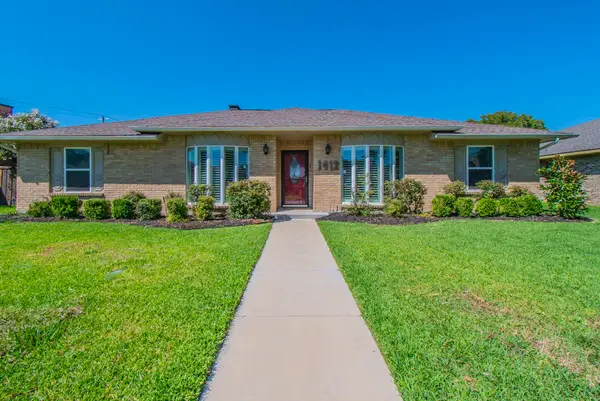 $579,000Active4 beds 3 baths2,426 sq. ft.
$579,000Active4 beds 3 baths2,426 sq. ft.1412 Huntington Drive, Richardson, TX 75080
MLS# 21047581Listed by: C21 FINE HOMES JUDGE FITE - New
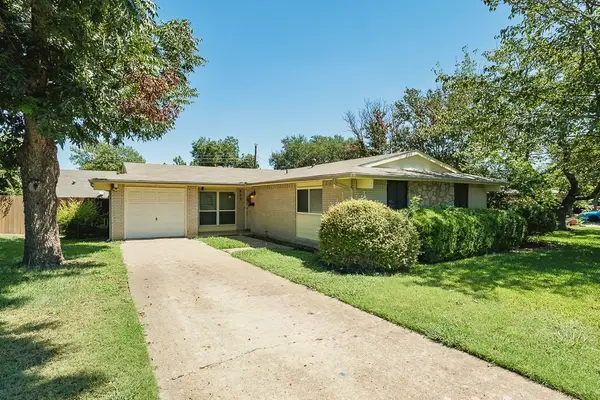 $424,811Active3 beds 2 baths1,465 sq. ft.
$424,811Active3 beds 2 baths1,465 sq. ft.832 Greenhaven Drive, Richardson, TX 75080
MLS# 21051044Listed by: JEANIE MARTEN REAL ESTATE - New
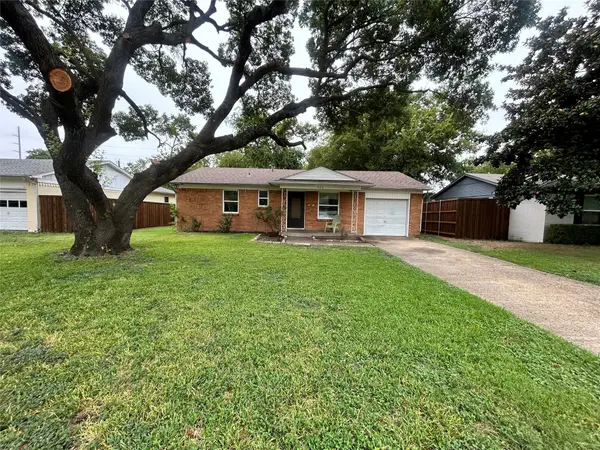 $210,000Active3 beds 1 baths1,008 sq. ft.
$210,000Active3 beds 1 baths1,008 sq. ft.409 Hanbee Street, Richardson, TX 75080
MLS# 21048425Listed by: COMPASS RE TEXAS, LLC
