1720 Arvada Drive, Richardson, TX 75081
Local realty services provided by:ERA Empower
Listed by:lisa henry-weaver972-839-7227
Office:coldwell banker apex, realtors
MLS#:21056548
Source:GDAR
Price summary
- Price:$365,000
- Price per sq. ft.:$185.47
About this home
Discover this beautifully maintained 4-bedroom, 2-bathroom home nestled in the sought-after community of Richardson, TX on large corner lot. Combining classic charm with modern updates, this property offers both comfort and convenience, highlighted by its advantageous corner lot location.
Step inside to experience the inviting ambiance of the spacious living areas, all adorned with durable laminate flooring that seamlessly adds warmth and character to the home. The open-concept layout ensures easy flow from room to room, perfect for both everyday living and entertaining. The kitchen is centrally located, featuring ample cabinetry and workspace, ready to inspire your culinary creations. The primary suite serves as a serene retreat with an en-suite bath, offering privacy and relaxation. The three additional bedrooms provide ample space for guests, home office, or hobbies, supported by a well-appointed secondary bathroom. Venture outside to find a backyard oasis meticulously designed for relaxation and entertainment. The custom covered patio provides an exemplary space for outdoor dining, morning coffees, or simply unwinding with a good book while overlooking the lush landscape.
Practical features include a two-car garage with additional storage options, and the property’s position on a corner lot enhances privacy and curb appeal.
Engage with the best of Richardson, offering a harmonious blend of suburban tranquility and urban accessibility, near top-rated schools, parks, and a plethora of dining and shopping destinations. This home is a rare find, promising a lifestyle of ease and enjoyment. Make it yours today. Richardson ISD.
Contact an agent
Home facts
- Year built:1974
- Listing ID #:21056548
- Added:46 day(s) ago
- Updated:October 25, 2025 at 11:52 AM
Rooms and interior
- Bedrooms:4
- Total bathrooms:2
- Full bathrooms:2
- Living area:1,968 sq. ft.
Heating and cooling
- Cooling:Central Air, Electric
- Heating:Central
Structure and exterior
- Year built:1974
- Building area:1,968 sq. ft.
- Lot area:0.41 Acres
Schools
- High school:Berkner
- Elementary school:Yale
Finances and disclosures
- Price:$365,000
- Price per sq. ft.:$185.47
- Tax amount:$8,116
New listings near 1720 Arvada Drive
- New
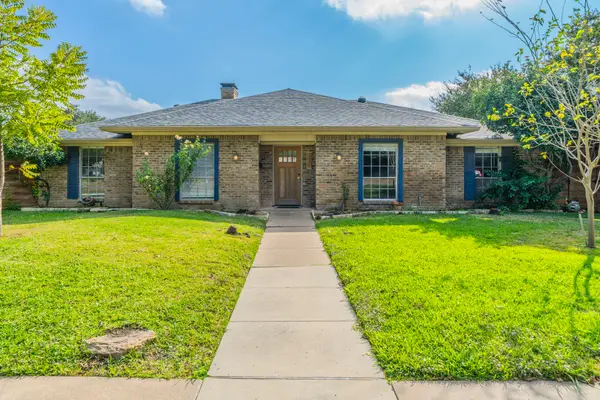 $419,000Active4 beds 3 baths2,401 sq. ft.
$419,000Active4 beds 3 baths2,401 sq. ft.410 Birch Lane, Richardson, TX 75081
MLS# 21098839Listed by: REKONNECTION, LLC - New
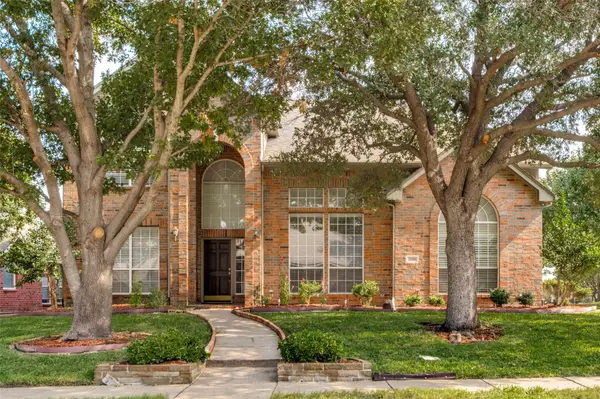 $632,000Active4 beds 3 baths3,277 sq. ft.
$632,000Active4 beds 3 baths3,277 sq. ft.3150 Parkhurst Lane, Richardson, TX 75082
MLS# 21097798Listed by: JASON MITCHELL REAL ESTATE - Open Sat, 11am to 1pmNew
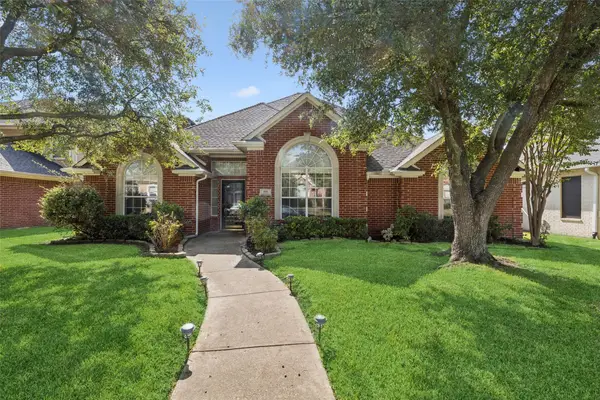 $595,000Active3 beds 3 baths2,290 sq. ft.
$595,000Active3 beds 3 baths2,290 sq. ft.604 Saint George, Richardson, TX 75081
MLS# 21093209Listed by: REDFIN CORPORATION - New
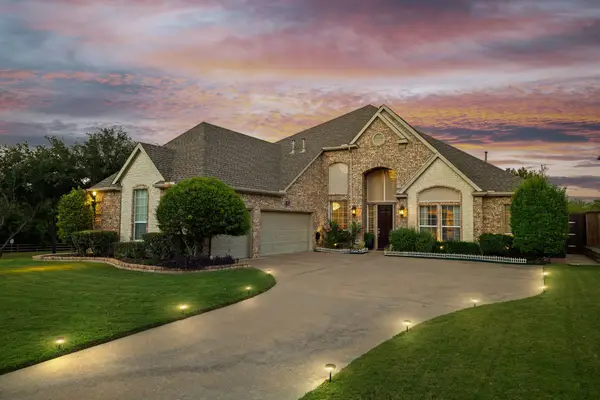 $748,000Active4 beds 4 baths3,841 sq. ft.
$748,000Active4 beds 4 baths3,841 sq. ft.3606 Blackwood Court, Richardson, TX 75082
MLS# 21096798Listed by: AXIAL REALTY LLC - Open Sat, 1 to 3pmNew
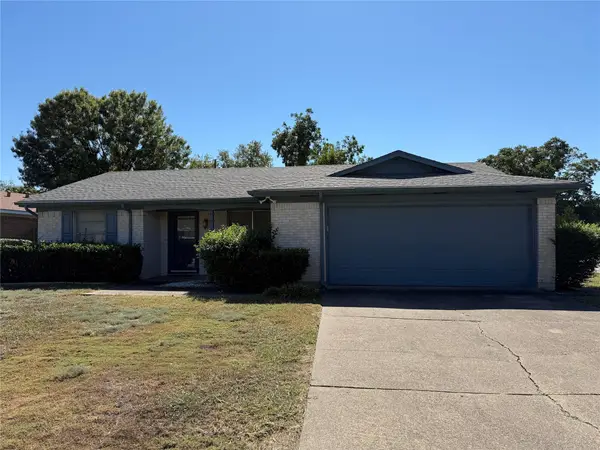 $299,000Active3 beds 2 baths1,286 sq. ft.
$299,000Active3 beds 2 baths1,286 sq. ft.625 Cambridge Drive, Richardson, TX 75080
MLS# 21083144Listed by: EBBY HALLIDAY, REALTORS - New
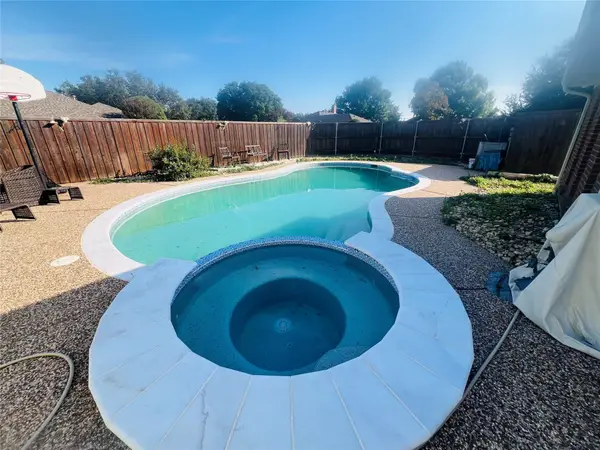 $550,000Active4 beds 3 baths2,557 sq. ft.
$550,000Active4 beds 3 baths2,557 sq. ft.2307 Honeysuckle Drive, Richardson, TX 75082
MLS# 21097302Listed by: REAL BROKER, LLC - New
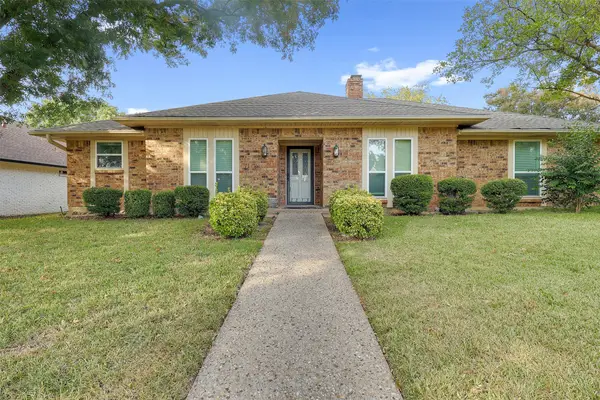 $425,000Active4 beds 3 baths2,385 sq. ft.
$425,000Active4 beds 3 baths2,385 sq. ft.2213 Silver Holly Lane, Richardson, TX 75082
MLS# 21096578Listed by: CENTURY 21 MIKE BOWMAN, INC. - New
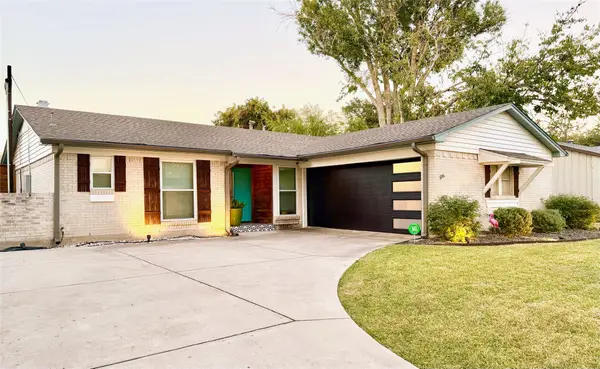 $435,000Active3 beds 2 baths1,304 sq. ft.
$435,000Active3 beds 2 baths1,304 sq. ft.722 Pinehurst Drive, Richardson, TX 75080
MLS# 21096484Listed by: POWERPLAY TEXAS - New
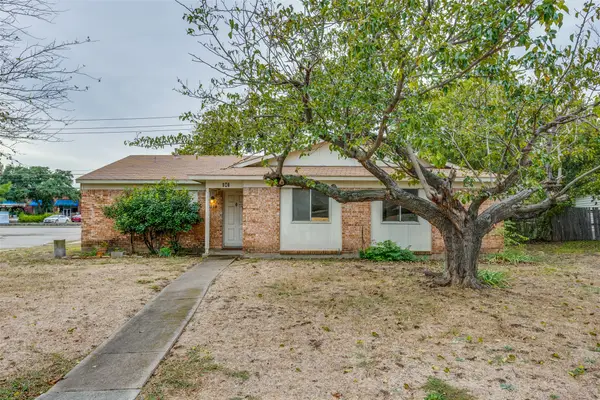 $249,000Active3 beds 2 baths1,284 sq. ft.
$249,000Active3 beds 2 baths1,284 sq. ft.909 E Belt Line Road, Richardson, TX 75081
MLS# 21086713Listed by: COMPASS RE TEXAS, LLC. - New
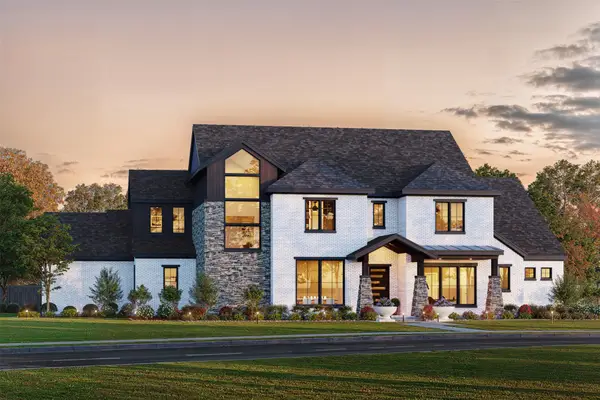 $2,795,000Active5 beds 6 baths4,898 sq. ft.
$2,795,000Active5 beds 6 baths4,898 sq. ft.1109 Glenfield Court, Richardson, TX 75080
MLS# 21092942Listed by: SHIRLEY BOULTER DAVIS, REALTOR
