524 Queensbury Turn, Southlake, TX 76092
Local realty services provided by:ERA Courtyard Real Estate
Listed by:sandy cotton817-481-5882
Office:ebby halliday, realtors
MLS#:21059471
Source:GDAR
Price summary
- Price:$1,250,000
- Price per sq. ft.:$400.64
- Monthly HOA dues:$276.5
About this home
Immaculately maintained one-story home with fabulous curb appeal in the highly desirable Crescent Royale addition in Timarron. Hardwood floors throughout living areas, extra tall ceilings, and large living areas. Three bedrooms, three baths, two living areas and two dining areas. One bedroom currently being used as office. Lots of storage throughout. Spacious primary suite with huge bathroom, separate vanities, and large dual closets. Enjoy relaxing evenings in the stunning outdoor space with living area that includes summer kitchen with grill and burners, pergola, and soothing sounds of the rock waterfall and pond. Backyard features lush landscaping and easy maintenance and backs to green space for privacy. HOA maintains front yard. Roof replaced 8-25; water heaters replaced 2024, new fireplace 8-25.
Contact an agent
Home facts
- Year built:2000
- Listing ID #:21059471
- Added:46 day(s) ago
- Updated:November 01, 2025 at 07:14 AM
Rooms and interior
- Bedrooms:3
- Total bathrooms:3
- Full bathrooms:3
- Living area:3,120 sq. ft.
Heating and cooling
- Cooling:Central Air
- Heating:Natural Gas
Structure and exterior
- Roof:Composition
- Year built:2000
- Building area:3,120 sq. ft.
- Lot area:0.17 Acres
Schools
- High school:Carroll
- Middle school:Dawson
- Elementary school:Oldunion
Finances and disclosures
- Price:$1,250,000
- Price per sq. ft.:$400.64
- Tax amount:$14,285
New listings near 524 Queensbury Turn
- New
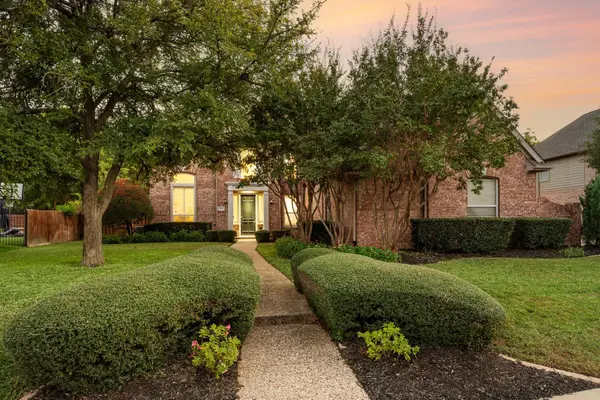 $1,250,000Active4 beds 4 baths3,505 sq. ft.
$1,250,000Active4 beds 4 baths3,505 sq. ft.608 Stratford Drive, Southlake, TX 76092
MLS# 21094027Listed by: BRIGGS FREEMAN SOTHEBYS INTL - New
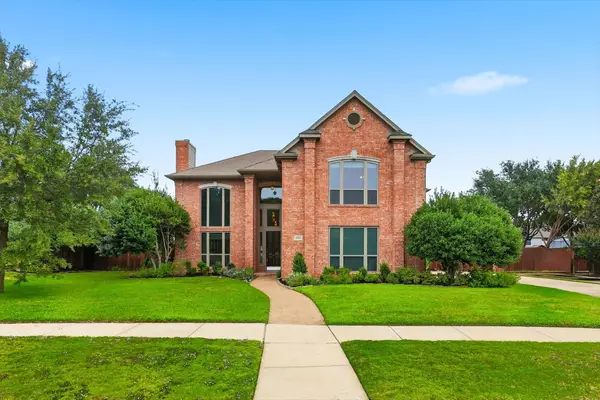 $1,200,000Active4 beds 5 baths4,228 sq. ft.
$1,200,000Active4 beds 5 baths4,228 sq. ft.305 Sheffield Drive, Southlake, TX 76092
MLS# 21094114Listed by: PATHWAY REALTY LLC - Open Sun, 1 to 3pmNew
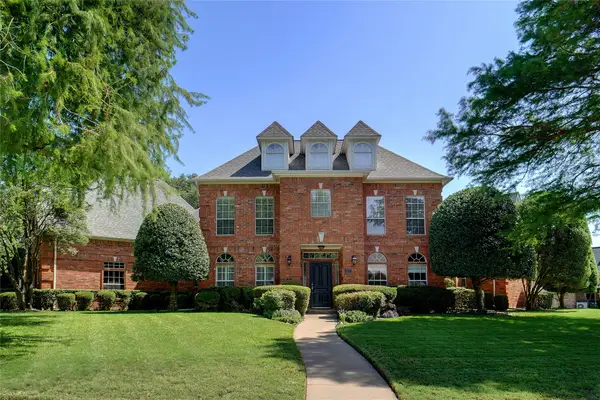 $1,099,000Active4 beds 5 baths3,905 sq. ft.
$1,099,000Active4 beds 5 baths3,905 sq. ft.203 Donley Court, Southlake, TX 76092
MLS# 21094522Listed by: BEAM REAL ESTATE, LLC - New
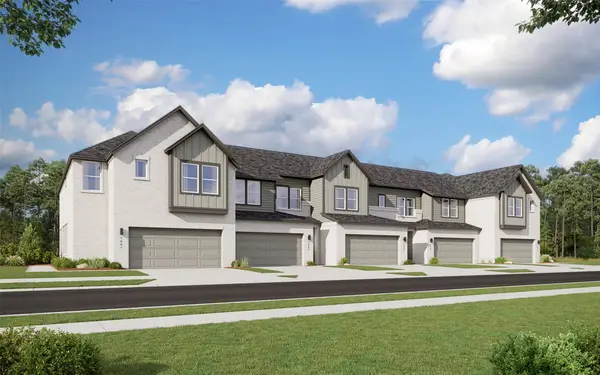 $413,990Active3 beds 3 baths1,863 sq. ft.
$413,990Active3 beds 3 baths1,863 sq. ft.8905 Enclave Way, Northlake, TX 76262
MLS# 21096331Listed by: COLLEEN FROST REAL ESTATE SERV - New
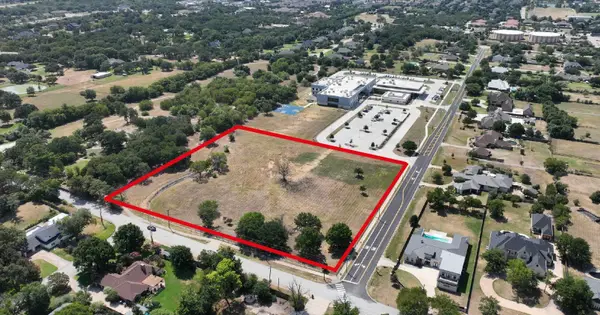 $1,575,000Active4.5 Acres
$1,575,000Active4.5 Acres3095 Johnson Road, Southlake, TX 76092
MLS# 21097337Listed by: GEORGE CURRY, BROKER - New
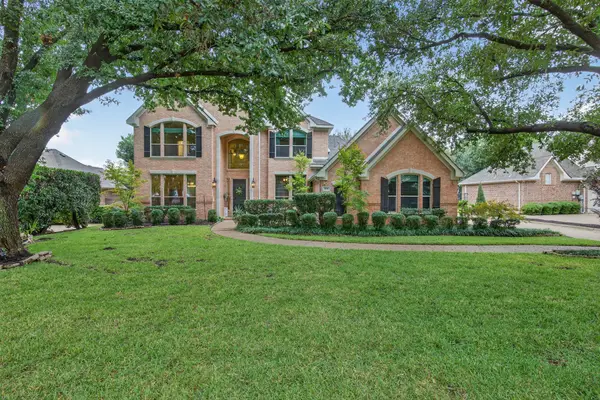 $1,195,000Active4 beds 4 baths4,050 sq. ft.
$1,195,000Active4 beds 4 baths4,050 sq. ft.808 Longford Drive, Southlake, TX 76092
MLS# 21092988Listed by: RE/MAX TRINITY - New
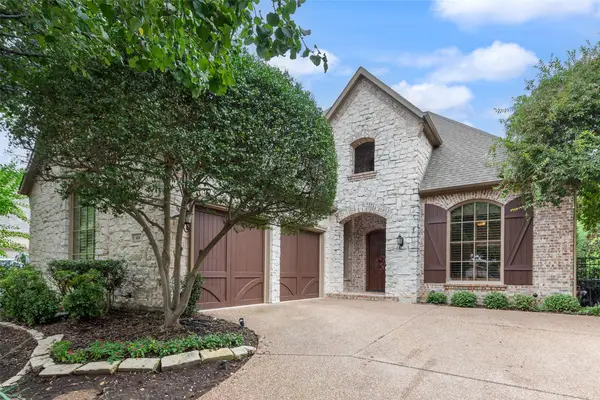 $995,000Active3 beds 3 baths3,266 sq. ft.
$995,000Active3 beds 3 baths3,266 sq. ft.1420 Kensington Court, Southlake, TX 76092
MLS# 21081481Listed by: LILY MOORE REALTY - Open Sat, 2 to 4pmNew
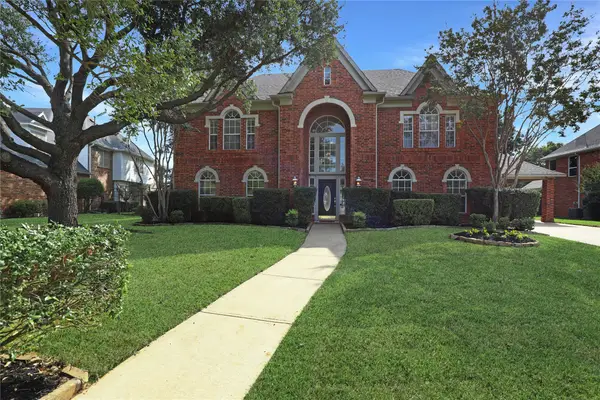 $936,345Active5 beds 4 baths4,048 sq. ft.
$936,345Active5 beds 4 baths4,048 sq. ft.205 Lovegrass Lane, Southlake, TX 76092
MLS# 21090442Listed by: EBBY HALLIDAY, REALTORS - New
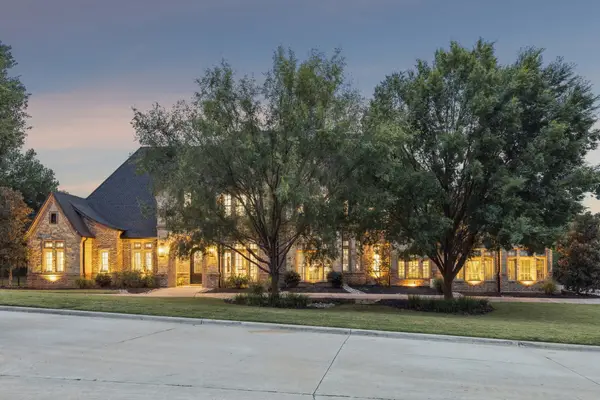 $3,975,000Active5 beds 6 baths6,955 sq. ft.
$3,975,000Active5 beds 6 baths6,955 sq. ft.1621 Carruth Lane, Southlake, TX 76092
MLS# 21056242Listed by: EBBY HALLIDAY, REALTORS - New
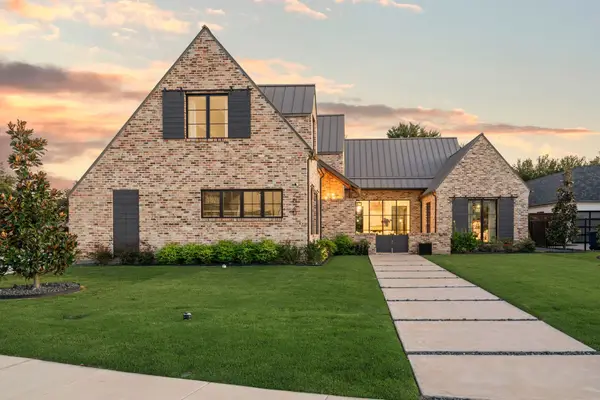 $3,250,000Active5 beds 6 baths5,237 sq. ft.
$3,250,000Active5 beds 6 baths5,237 sq. ft.2620 Park Grove Loop, Southlake, TX 76092
MLS# 21095698Listed by: ENGEL&VOLKERS DALLAS SOUTHLAKE
