812 Lexington Terrace, Southlake, TX 76092
Local realty services provided by:ERA Empower
Listed by:brenda magness817-247-2947
Office:compass re texas, llc.
MLS#:21060015
Source:GDAR
Price summary
- Price:$2,950,000
- Price per sq. ft.:$472.23
- Monthly HOA dues:$150
About this home
This luxurious estate, set on a 0.69-acre lot in the prestigious Shady Oaks neighborhood, offers an exceptional lifestyle with a million-dollar backyard oasis. Located in award-winning Carroll ISD, this home exudes elegance and sophistication. A grand 32-foot foyer with a curved staircase opens to a bright family room with soaring 20-foot ceilings, a dramatic stone fireplace, and a wall of windows framing the resort-style backyard. The chef's kitchen features a 6-burner cooktop, built-in refrigerator, double ovens, oversized island, and seamless flow into the family and breakfast rooms. The serene primary suite includes coffered ceilings, a garden tub, walk-through shower, dual custom closets, and views of the lush backyard. The main level also offers a formal dining room, wine room, butler’s pantry, private study, guest suite, mudroom, powder room, and pool-access bath, all with hand-scraped hardwood floors. Upstairs, a vaulted game room, oversized home theater (with equipment), wet bar, beverage fridge, and three spacious bedrooms complete the space. The backyard is an entertainer’s dream with multiple lounging areas, an outdoor kitchen, Bocce Ball court, trampoline, fire pit, and a saltwater pool with waterfalls and a hot tub. A stone cabana with vaulted cedar ceilings completes the oasis. Additional features include a Sonos system inside and out, mosquito misting system, custom millwork, second staircase near kitchen, closet systems throughout, and updated roof & gutters (2019) and water heaters (2024). A rare opportunity for the finest in luxury living.
Contact an agent
Home facts
- Year built:2012
- Listing ID #:21060015
- Added:46 day(s) ago
- Updated:November 01, 2025 at 07:14 AM
Rooms and interior
- Bedrooms:5
- Total bathrooms:6
- Full bathrooms:5
- Half bathrooms:1
- Living area:6,247 sq. ft.
Heating and cooling
- Cooling:Ceiling Fans, Central Air, Zoned
- Heating:Central, Fireplaces, Zoned
Structure and exterior
- Roof:Composition
- Year built:2012
- Building area:6,247 sq. ft.
- Lot area:0.69 Acres
Schools
- High school:Carroll
- Middle school:Carroll
- Elementary school:Walnut Grove
Finances and disclosures
- Price:$2,950,000
- Price per sq. ft.:$472.23
- Tax amount:$25,522
New listings near 812 Lexington Terrace
- New
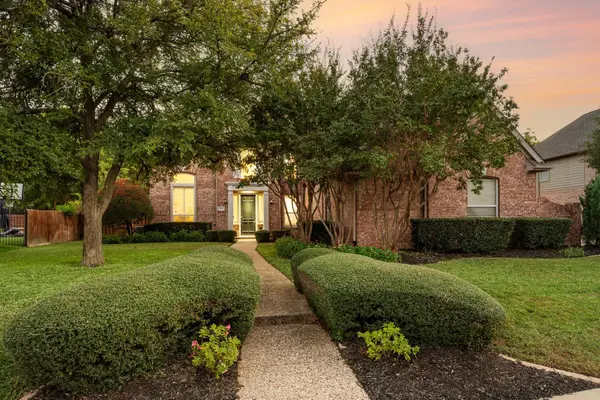 $1,250,000Active4 beds 4 baths3,505 sq. ft.
$1,250,000Active4 beds 4 baths3,505 sq. ft.608 Stratford Drive, Southlake, TX 76092
MLS# 21094027Listed by: BRIGGS FREEMAN SOTHEBYS INTL - New
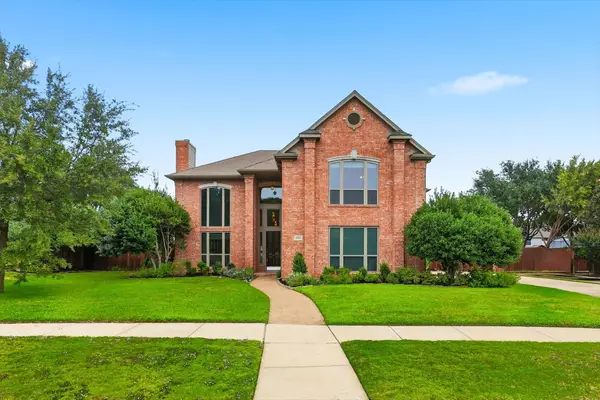 $1,200,000Active4 beds 5 baths4,228 sq. ft.
$1,200,000Active4 beds 5 baths4,228 sq. ft.305 Sheffield Drive, Southlake, TX 76092
MLS# 21094114Listed by: PATHWAY REALTY LLC - Open Sun, 1 to 3pmNew
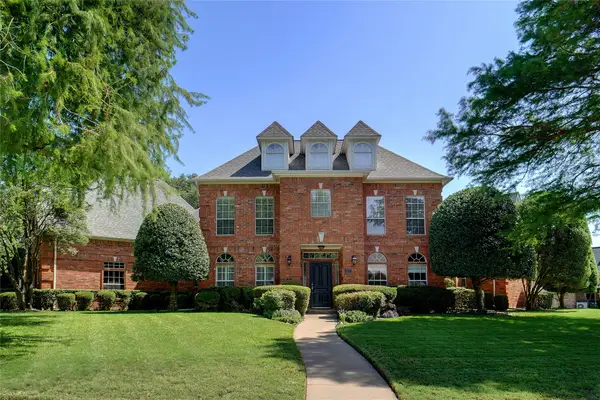 $1,099,000Active4 beds 5 baths3,905 sq. ft.
$1,099,000Active4 beds 5 baths3,905 sq. ft.203 Donley Court, Southlake, TX 76092
MLS# 21094522Listed by: BEAM REAL ESTATE, LLC - New
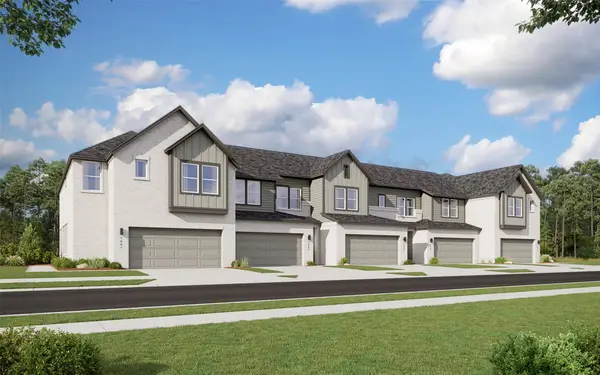 $413,990Active3 beds 3 baths1,863 sq. ft.
$413,990Active3 beds 3 baths1,863 sq. ft.8905 Enclave Way, Northlake, TX 76262
MLS# 21096331Listed by: COLLEEN FROST REAL ESTATE SERV - New
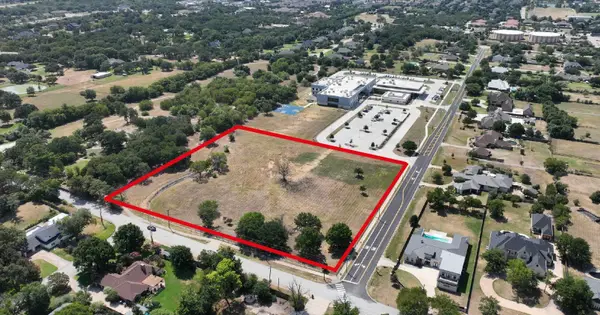 $1,575,000Active4.5 Acres
$1,575,000Active4.5 Acres3095 Johnson Road, Southlake, TX 76092
MLS# 21097337Listed by: GEORGE CURRY, BROKER - New
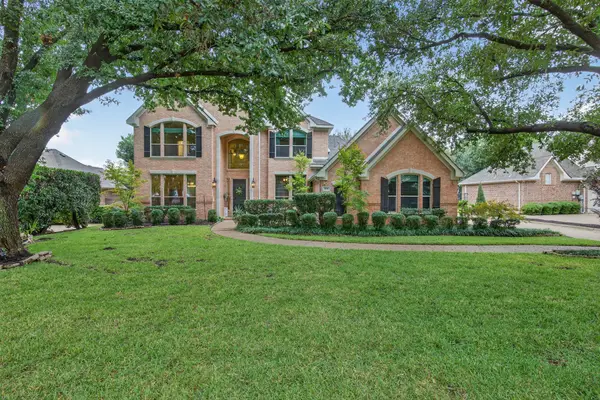 $1,195,000Active4 beds 4 baths4,050 sq. ft.
$1,195,000Active4 beds 4 baths4,050 sq. ft.808 Longford Drive, Southlake, TX 76092
MLS# 21092988Listed by: RE/MAX TRINITY - New
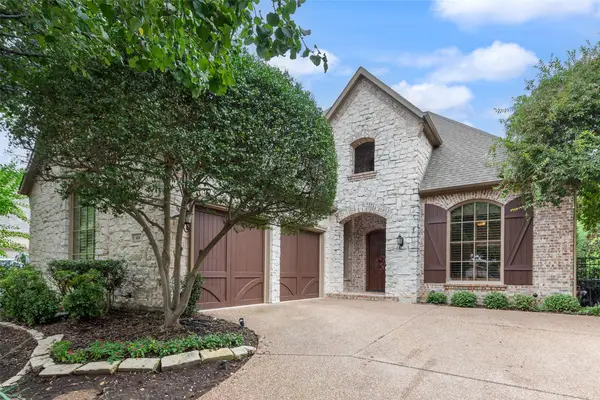 $995,000Active3 beds 3 baths3,266 sq. ft.
$995,000Active3 beds 3 baths3,266 sq. ft.1420 Kensington Court, Southlake, TX 76092
MLS# 21081481Listed by: LILY MOORE REALTY - Open Sat, 2 to 4pmNew
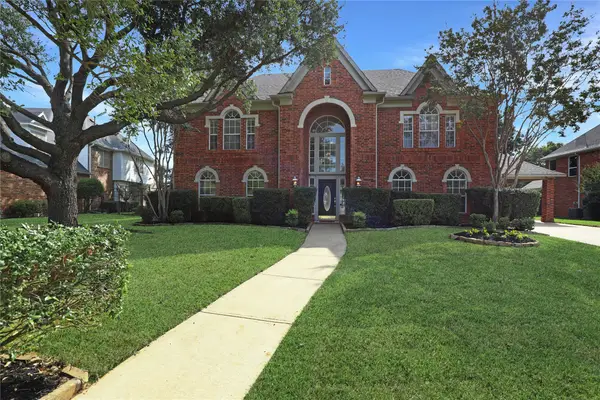 $936,345Active5 beds 4 baths4,048 sq. ft.
$936,345Active5 beds 4 baths4,048 sq. ft.205 Lovegrass Lane, Southlake, TX 76092
MLS# 21090442Listed by: EBBY HALLIDAY, REALTORS - New
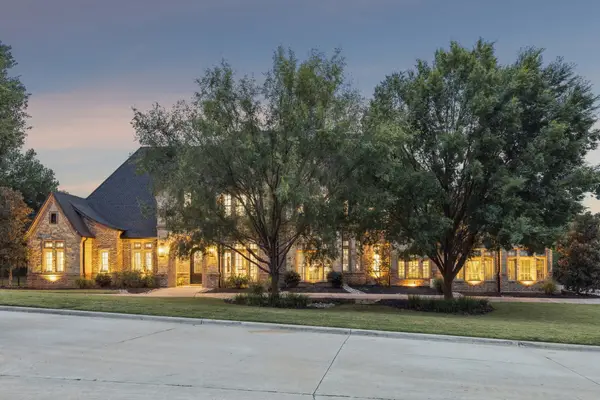 $3,975,000Active5 beds 6 baths6,955 sq. ft.
$3,975,000Active5 beds 6 baths6,955 sq. ft.1621 Carruth Lane, Southlake, TX 76092
MLS# 21056242Listed by: EBBY HALLIDAY, REALTORS - New
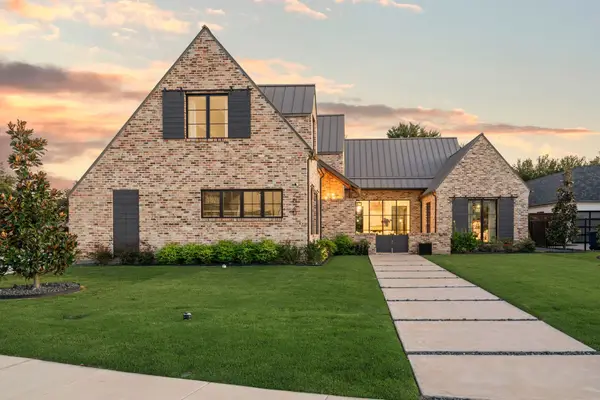 $3,250,000Active5 beds 6 baths5,237 sq. ft.
$3,250,000Active5 beds 6 baths5,237 sq. ft.2620 Park Grove Loop, Southlake, TX 76092
MLS# 21095698Listed by: ENGEL&VOLKERS DALLAS SOUTHLAKE
