10 Asheville Lane, Trophy Club, TX 76262
Local realty services provided by:ERA Steve Cook & Co, Realtors
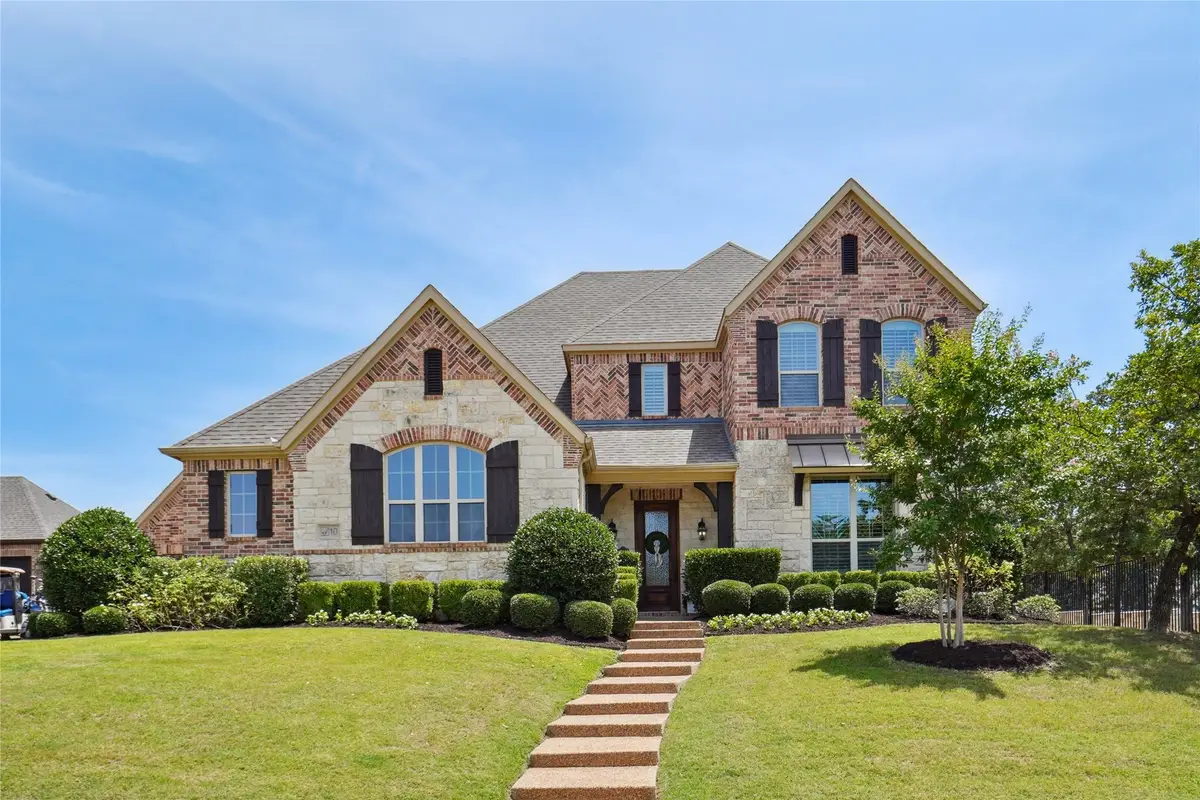
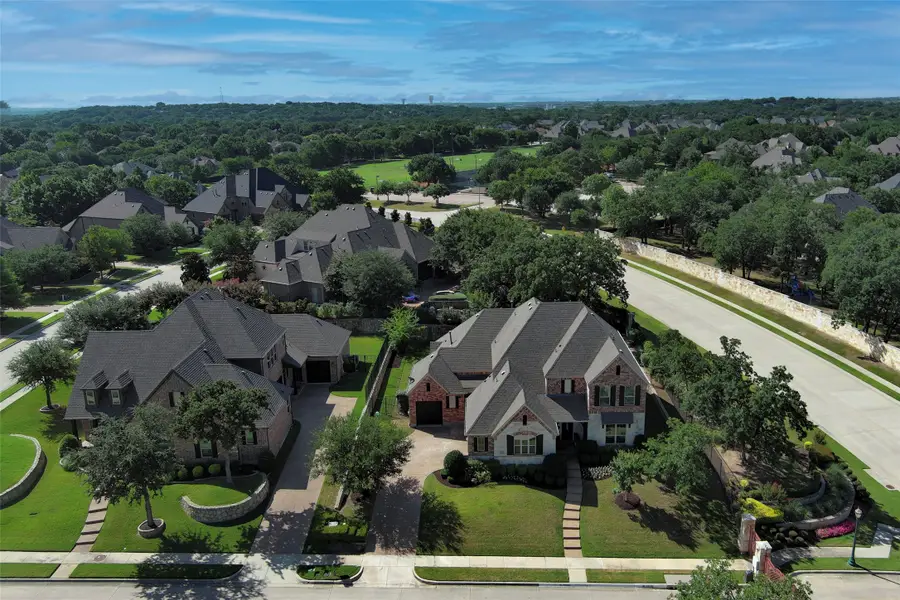
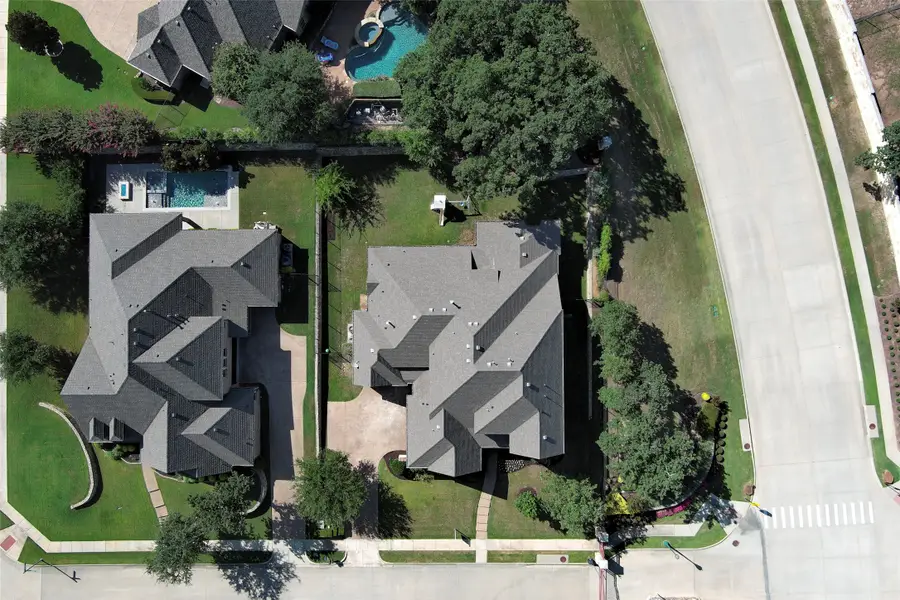
Listed by:trish waters817-329-9005
Office:coldwell banker realty
MLS#:21002255
Source:GDAR
Price summary
- Price:$1,200,000
- Price per sq. ft.:$294.19
- Monthly HOA dues:$270
About this home
A Modern Sanctuary in Hogan’s Glen... Welcome to a beautifully designed home in the exclusive, guard-gated golf community of Hogan’s Glen. Created for both entertaining and everyday family life, the open layout features a light-filled vaulted great room that flows into the breakfast nook and gourmet kitchen. At the center is a striking 60 square foot Cambria quartz island, surrounded by a 6-burner gas rangetop, double ovens, warming drawer, built-in fridge, and a spacious butler’s pantry with wine fridge and glass display shelving. The sizeable formal dining room offers a lovely setting for gatherings, complete with custom drapery. A private study with french doors overlooks the front yard, while the owner’s retreat is tucked away with a sitting area, spa-like bath, and custom walk-in closet. A guest suite is also located on the main floor. Upstairs are two generously sized bedrooms with en-suite baths and a large game room. A thoughtfully designed golf-themed powder bath serves guests downstairs. Additional features include wood flooring, beautiful lighting, built-in cabinetry, plantation shutters, abundant storage, and a charming utility room with whimsical wallpaper, a sink, and a beadboard drying rack. The backyard invites outdoor living with a covered patio, grassy play space, and a freshly painted playhouse with swing set that stays. There is a two-car side entry garage and separate golf cart garage. Enjoy easy access to Trophy Club Country Club with two 18-hole golf courses, Harmony Park just a block away, nearby dining and shopping, and award-winning Northwest ISD. Convenient to Highway 114, Southlake Town Square, and DFW Airport, this home offers both comfort and connection.
Contact an agent
Home facts
- Year built:2013
- Listing Id #:21002255
- Added:32 day(s) ago
- Updated:August 20, 2025 at 11:56 AM
Rooms and interior
- Bedrooms:4
- Total bathrooms:5
- Full bathrooms:4
- Half bathrooms:1
- Living area:4,079 sq. ft.
Heating and cooling
- Cooling:Ceiling Fans, Central Air, Electric, Zoned
- Heating:Central, Natural Gas, Zoned
Structure and exterior
- Roof:Composition
- Year built:2013
- Building area:4,079 sq. ft.
- Lot area:0.3 Acres
Schools
- High school:Byron Nelson
- Middle school:Medlin
- Elementary school:Lakeview
Finances and disclosures
- Price:$1,200,000
- Price per sq. ft.:$294.19
- Tax amount:$16,345
New listings near 10 Asheville Lane
- New
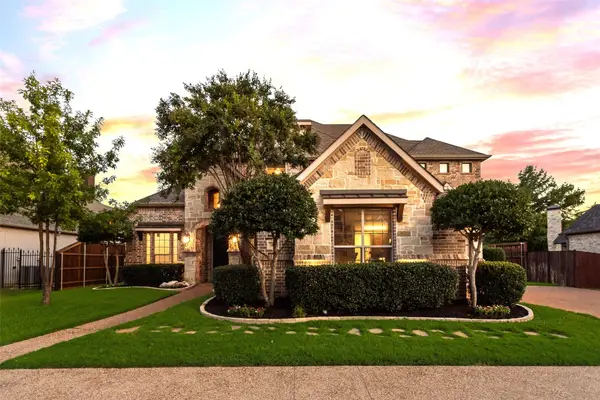 $1,250,000Active4 beds 5 baths4,102 sq. ft.
$1,250,000Active4 beds 5 baths4,102 sq. ft.506 Clear Vista Drive, Trophy Club, TX 76262
MLS# 21018222Listed by: LILY MOORE REALTY - New
 $1,100,000Active5 beds 6 baths4,746 sq. ft.
$1,100,000Active5 beds 6 baths4,746 sq. ft.2224 Trophy Club Drive, Trophy Club, TX 76262
MLS# 21031630Listed by: ORCHARD BROKERAGE, LLC - New
 $485,000Active4 beds 3 baths2,384 sq. ft.
$485,000Active4 beds 3 baths2,384 sq. ft.9 Crooked Creek Court, Trophy Club, TX 76262
MLS# 21030482Listed by: CASA TEXAS REALTY LLC - Open Fri, 12 to 2pmNew
 $745,000Active4 beds 3 baths3,075 sq. ft.
$745,000Active4 beds 3 baths3,075 sq. ft.102 Forest Hill Drive, Trophy Club, TX 76262
MLS# 21021272Listed by: FATHOM REALTY LLC - New
 $372,990Active3 beds 3 baths1,644 sq. ft.
$372,990Active3 beds 3 baths1,644 sq. ft.3232 Rustic Creek Drive, Northlake, TX 76262
MLS# 21027861Listed by: COLLEEN FROST REAL ESTATE SERV 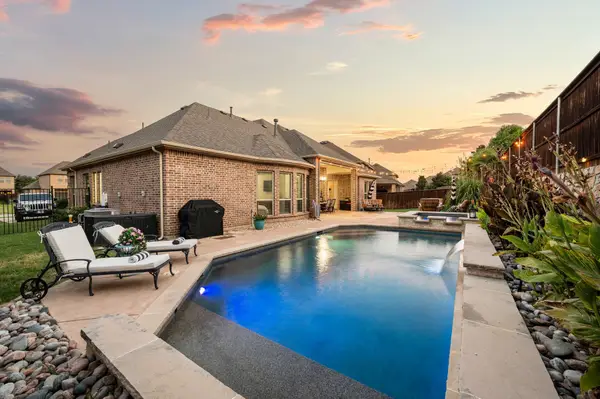 $949,000Active3 beds 4 baths2,970 sq. ft.
$949,000Active3 beds 4 baths2,970 sq. ft.2217 Glasgow Drive, Trophy Club, TX 76262
MLS# 21018743Listed by: THE WALL TEAM REALTY ASSOC $499,000Active3 beds 2 baths1,759 sq. ft.
$499,000Active3 beds 2 baths1,759 sq. ft.60 Cimarron Drive, Trophy Club, TX 76262
MLS# 21016466Listed by: COLDWELL BANKER APEX, REALTORS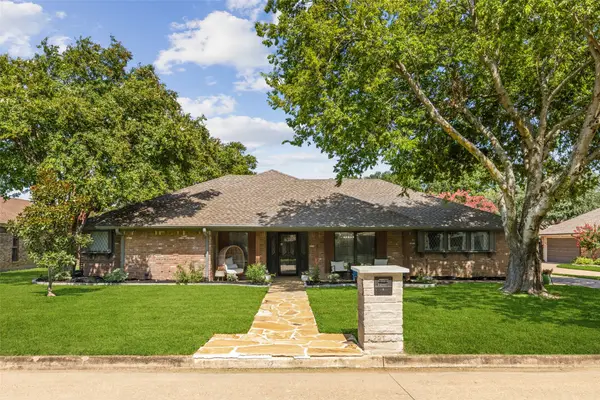 $625,000Pending4 beds 2 baths2,757 sq. ft.
$625,000Pending4 beds 2 baths2,757 sq. ft.3 Brookfield Court, Trophy Club, TX 76262
MLS# 21009678Listed by: REDFIN CORPORATION $725,000Active4 beds 4 baths3,212 sq. ft.
$725,000Active4 beds 4 baths3,212 sq. ft.2850 Sherwood Drive, Trophy Club, TX 76262
MLS# 21019639Listed by: KELLER WILLIAMS REALTY $719,000Active4 beds 4 baths3,074 sq. ft.
$719,000Active4 beds 4 baths3,074 sq. ft.2616 Broadway Drive, Trophy Club, TX 76262
MLS# 21019263Listed by: U PROPERTY MANAGEMENT

