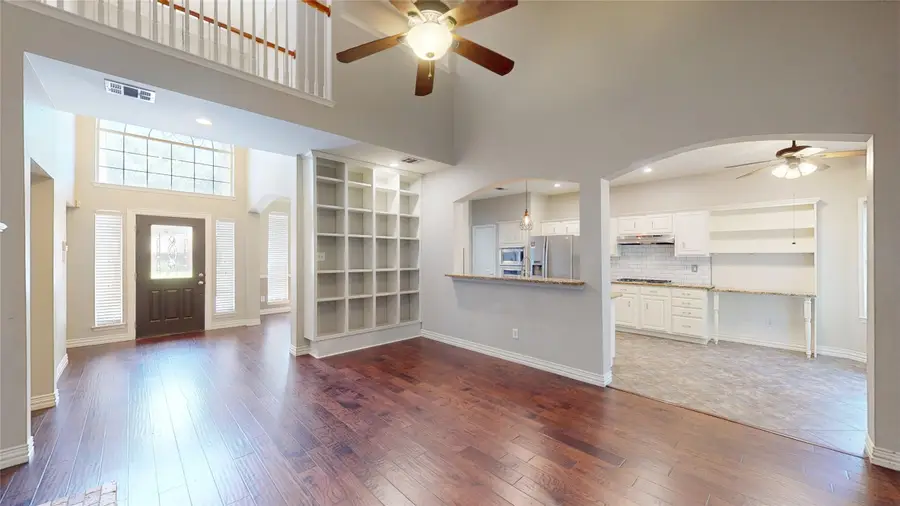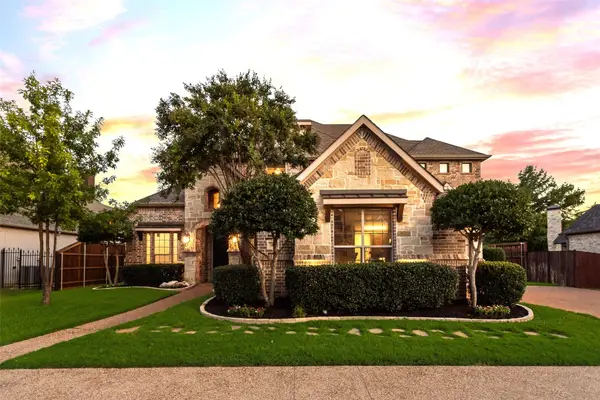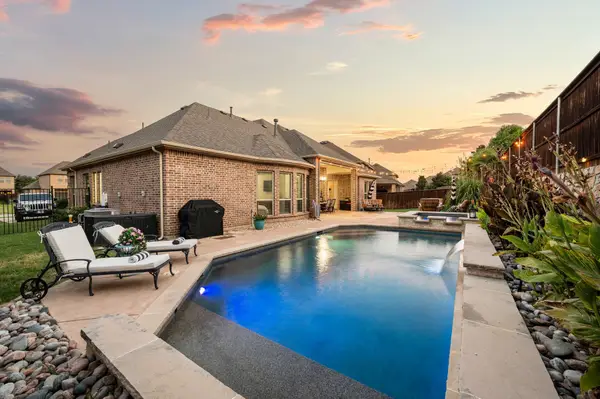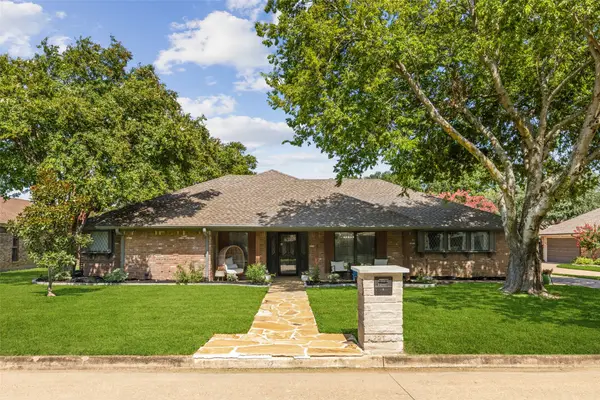14 E Hillside Place, Trophy Club, TX 76262
Local realty services provided by:ERA Myers & Myers Realty



14 E Hillside Place,Trophy Club, TX 76262
$499,900
- 4 Beds
- 3 Baths
- 2,185 sq. ft.
- Single family
- Pending
Listed by:william nelson(972) 317-5900
Office:your home free llc.
MLS#:20974200
Source:GDAR
Price summary
- Price:$499,900
- Price per sq. ft.:$228.79
About this home
Light and bright 2-story in Trophy Club with beautiful brick elevation nestled beneath mature trees! Terrific location just a short distance from parks, tennis courts and Trophy Club Country Club, and only minutes from major highways and endless dining and entertainment options! Inside you will find 4 bedrooms, 2.5 baths, formal dining area, and 2-car garage! Upgrades and amenities include neutral paint tones throughout, split bedrooms for added privacy, spacious family room with towering ceilings, convenient built-ins, and a wall of windows looking onto the backyard patio, upgraded lighting fixtures, rich wood flooring throughout main living areas, cozy fireplace, and MORE! Gourmet kitchen boasts granite countertops with a subway tile backsplash, an abundance of cabinetry and counter space, stainless appliances with a gas cooktop, and eat-in area. Primary bedroom offers a luxurious ensuite with dual pedestal sinks, frameless double shower, and generously-sized walk-in closet. Three large bedrooms and a full bath round out the second level of the home. Private backyard is complete with an expansive covered patio area perfect for grilling and entertaining!
Contact an agent
Home facts
- Year built:1996
- Listing Id #:20974200
- Added:62 day(s) ago
- Updated:August 20, 2025 at 07:09 AM
Rooms and interior
- Bedrooms:4
- Total bathrooms:3
- Full bathrooms:2
- Half bathrooms:1
- Living area:2,185 sq. ft.
Heating and cooling
- Cooling:Ceiling Fans, Central Air, Electric
- Heating:Central, Natural Gas
Structure and exterior
- Roof:Composition
- Year built:1996
- Building area:2,185 sq. ft.
- Lot area:0.23 Acres
Schools
- High school:Byron Nelson
- Middle school:Medlin
- Elementary school:Beck
Finances and disclosures
- Price:$499,900
- Price per sq. ft.:$228.79
- Tax amount:$7,654
New listings near 14 E Hillside Place
- New
 $1,250,000Active4 beds 5 baths4,102 sq. ft.
$1,250,000Active4 beds 5 baths4,102 sq. ft.506 Clear Vista Drive, Trophy Club, TX 76262
MLS# 21018222Listed by: LILY MOORE REALTY - New
 $1,100,000Active5 beds 6 baths4,746 sq. ft.
$1,100,000Active5 beds 6 baths4,746 sq. ft.2224 Trophy Club Drive, Trophy Club, TX 76262
MLS# 21031630Listed by: ORCHARD BROKERAGE, LLC - New
 $485,000Active4 beds 3 baths2,384 sq. ft.
$485,000Active4 beds 3 baths2,384 sq. ft.9 Crooked Creek Court, Trophy Club, TX 76262
MLS# 21030482Listed by: CASA TEXAS REALTY LLC - Open Fri, 12 to 2pmNew
 $745,000Active4 beds 3 baths3,075 sq. ft.
$745,000Active4 beds 3 baths3,075 sq. ft.102 Forest Hill Drive, Trophy Club, TX 76262
MLS# 21021272Listed by: FATHOM REALTY LLC - New
 $372,990Active3 beds 3 baths1,644 sq. ft.
$372,990Active3 beds 3 baths1,644 sq. ft.3232 Rustic Creek Drive, Northlake, TX 76262
MLS# 21027861Listed by: COLLEEN FROST REAL ESTATE SERV  $949,000Active3 beds 4 baths2,970 sq. ft.
$949,000Active3 beds 4 baths2,970 sq. ft.2217 Glasgow Drive, Trophy Club, TX 76262
MLS# 21018743Listed by: THE WALL TEAM REALTY ASSOC $499,000Active3 beds 2 baths1,759 sq. ft.
$499,000Active3 beds 2 baths1,759 sq. ft.60 Cimarron Drive, Trophy Club, TX 76262
MLS# 21016466Listed by: COLDWELL BANKER APEX, REALTORS $625,000Pending4 beds 2 baths2,757 sq. ft.
$625,000Pending4 beds 2 baths2,757 sq. ft.3 Brookfield Court, Trophy Club, TX 76262
MLS# 21009678Listed by: REDFIN CORPORATION $725,000Active4 beds 4 baths3,212 sq. ft.
$725,000Active4 beds 4 baths3,212 sq. ft.2850 Sherwood Drive, Trophy Club, TX 76262
MLS# 21019639Listed by: KELLER WILLIAMS REALTY $719,000Active4 beds 4 baths3,074 sq. ft.
$719,000Active4 beds 4 baths3,074 sq. ft.2616 Broadway Drive, Trophy Club, TX 76262
MLS# 21019263Listed by: U PROPERTY MANAGEMENT

