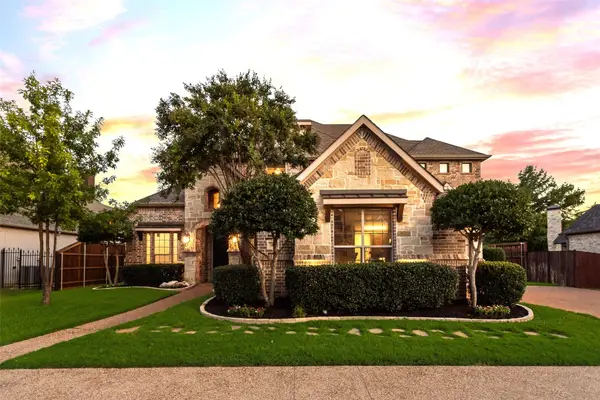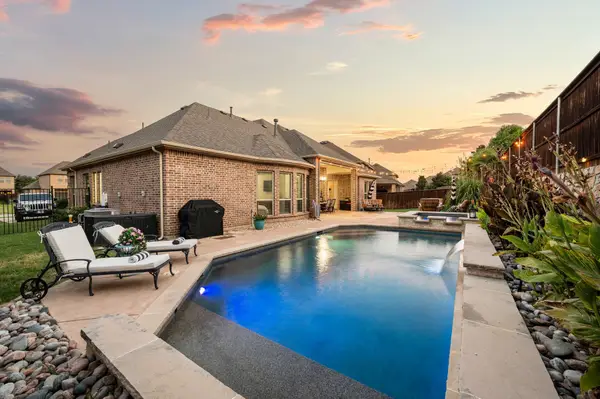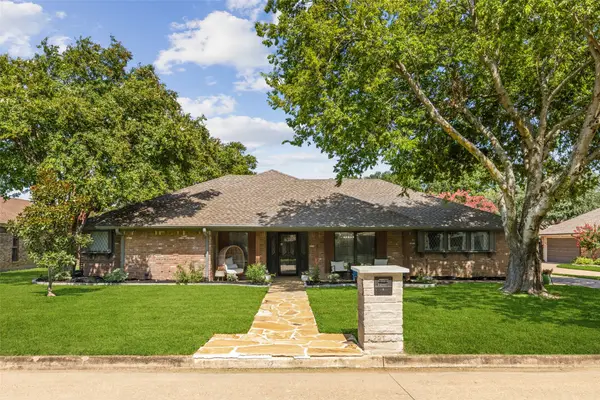2708 Trophy Club Drive, Trophy Club, TX 76262
Local realty services provided by:ERA Empower



Listed by:kristin vivian817-542-8772
Office:compass re texas, llc.
MLS#:20988527
Source:GDAR
Price summary
- Price:$999,000
- Price per sq. ft.:$210.67
- Monthly HOA dues:$43.75
About this home
Impeccably maintained and truly move-in ready, this stunning 4,742 sq ft home in Trophy Club offers 5 bedrooms, 6 bathrooms, and a spacious 3-car garage. The main floor features rich hand-scraped hardwoods, a grand staircase, formal dining room, private office with custom California Closets built-ins, and a rare main-floor guest suite with en-suite bath—perfect for multigenerational living. (Please note: this room is currently shown as a craft room in photos.) The expansive living area, filled with natural light from a wall of windows, flows seamlessly into a well-appointed kitchen with a large center island, granite counters, stainless steel appliances including gas cooktop and double ovens, a butler’s pantry —ideal for everyday living and entertaining. The spacious owner's retreat offers a spa-like en-suite bath with jetted tub, smart toilet, separate shower, dual vanities, granite counters, and a show-stopping custom closet. Upstairs, you’ll find additional hardwood floors, three generously sized bedrooms, a full bath, jack-and-jill bath, large game room with wet bar, and a dedicated media room currently used as an exercise space. Outside, enjoy the covered patio and large, flat grassy yard with no neighbors directly behind. Notable upgrades include a new roof, 2 new AC units, 2 new hot water heaters, epoxy-coated garage floors, whole-home surge protector, water softener & whole home filtration system, extended driveway, 220 outlet for generator, custom garage shelving, and more. Plantation shutters throughout add warmth and style. All of this is located in the sought-after golf course community of Trophy Club, served by award-winning Northwest ISD, just 15 minutes from DFW Airport and close to shopping, dining, and major highways. If you're looking for a meticulously cared-for home in an unbeatable location, this one checks every box. Please note: All TV's, refrigerators in kitchen & laundry, as well as washer & dryer, convey.
Contact an agent
Home facts
- Year built:2012
- Listing Id #:20988527
- Added:40 day(s) ago
- Updated:August 09, 2025 at 07:12 AM
Rooms and interior
- Bedrooms:5
- Total bathrooms:6
- Full bathrooms:4
- Half bathrooms:2
- Living area:4,742 sq. ft.
Heating and cooling
- Cooling:Ceiling Fans, Central Air, Electric
- Heating:Central, Fireplaces, Natural Gas
Structure and exterior
- Roof:Composition
- Year built:2012
- Building area:4,742 sq. ft.
- Lot area:0.23 Acres
Schools
- High school:Byron Nelson
- Middle school:Medlin
- Elementary school:Lakeview
Finances and disclosures
- Price:$999,000
- Price per sq. ft.:$210.67
- Tax amount:$14,722
New listings near 2708 Trophy Club Drive
- New
 $1,250,000Active4 beds 5 baths4,102 sq. ft.
$1,250,000Active4 beds 5 baths4,102 sq. ft.506 Clear Vista Drive, Trophy Club, TX 76262
MLS# 21018222Listed by: LILY MOORE REALTY - New
 $1,100,000Active5 beds 6 baths4,746 sq. ft.
$1,100,000Active5 beds 6 baths4,746 sq. ft.2224 Trophy Club Drive, Trophy Club, TX 76262
MLS# 21031630Listed by: ORCHARD BROKERAGE, LLC - New
 $485,000Active4 beds 3 baths2,384 sq. ft.
$485,000Active4 beds 3 baths2,384 sq. ft.9 Crooked Creek Court, Trophy Club, TX 76262
MLS# 21030482Listed by: CASA TEXAS REALTY LLC - New
 $745,000Active4 beds 3 baths3,075 sq. ft.
$745,000Active4 beds 3 baths3,075 sq. ft.102 Forest Hill Drive, Trophy Club, TX 76262
MLS# 21021272Listed by: FATHOM REALTY LLC - New
 $372,990Active3 beds 3 baths1,644 sq. ft.
$372,990Active3 beds 3 baths1,644 sq. ft.3232 Rustic Creek Drive, Northlake, TX 76262
MLS# 21027861Listed by: COLLEEN FROST REAL ESTATE SERV - New
 $949,000Active3 beds 4 baths2,970 sq. ft.
$949,000Active3 beds 4 baths2,970 sq. ft.2217 Glasgow Drive, Trophy Club, TX 76262
MLS# 21018743Listed by: THE WALL TEAM REALTY ASSOC  $499,000Active3 beds 2 baths1,759 sq. ft.
$499,000Active3 beds 2 baths1,759 sq. ft.60 Cimarron Drive, Trophy Club, TX 76262
MLS# 21016466Listed by: COLDWELL BANKER APEX, REALTORS $625,000Pending4 beds 2 baths2,757 sq. ft.
$625,000Pending4 beds 2 baths2,757 sq. ft.3 Brookfield Court, Trophy Club, TX 76262
MLS# 21009678Listed by: REDFIN CORPORATION $725,000Active4 beds 4 baths3,212 sq. ft.
$725,000Active4 beds 4 baths3,212 sq. ft.2850 Sherwood Drive, Trophy Club, TX 76262
MLS# 21019639Listed by: KELLER WILLIAMS REALTY $719,000Active4 beds 4 baths3,074 sq. ft.
$719,000Active4 beds 4 baths3,074 sq. ft.2616 Broadway Drive, Trophy Club, TX 76262
MLS# 21019263Listed by: U PROPERTY MANAGEMENT

