1131 E Round Mountain Dr, Alpine, UT 84004
Local realty services provided by:ERA Realty Center
1131 E Round Mountain Dr,Alpine, UT 84004
$1,479,999
- 6 Beds
- 5 Baths
- 5,516 sq. ft.
- Single family
- Pending
Listed by:jonas otsuji
Office:real estate essentials
MLS#:2111972
Source:SL
Price summary
- Price:$1,479,999
- Price per sq. ft.:$268.31
About this home
Alpine living at its finest in this extremely quiet neighborhood. This expansive 6-bed 5-bath home offers two family rooms, an office, and a walk-in safe. The main suite features a jetted tub and custom wooden plantation shutters. Enjoy a walk-out basement with a full mother-in-law apartment-complete with its own kitchen, separate entrance, washer, and dryer. Step onto spacious patio decks on both the main floor and basement, overlooking a pristine, immaculately kept yard with a brand newly installed lawn , with mature trees and a fully fenced backyard. Wake up to mountain views and the sound of birds. Entertain with a basketball hoop, utilize the five-car garage with a car lift. Modern comforts include central vacuum, surveillance, and alarm systems. Includes a back up generator outlet that allows part of the home to run off a generator. Alpine School District. This home blends elegance, privacy, and every amenity for luxurious, multi-generational living.
Contact an agent
Home facts
- Year built:2003
- Listing ID #:2111972
- Added:8 day(s) ago
- Updated:September 25, 2025 at 10:52 PM
Rooms and interior
- Bedrooms:6
- Total bathrooms:5
- Full bathrooms:4
- Half bathrooms:1
- Living area:5,516 sq. ft.
Heating and cooling
- Cooling:Central Air
- Heating:Forced Air, Gas: Central
Structure and exterior
- Roof:Asphalt
- Year built:2003
- Building area:5,516 sq. ft.
- Lot area:0.41 Acres
Schools
- High school:Lone Peak
- Middle school:Timberline
- Elementary school:Alpine
Utilities
- Water:Culinary, Water Connected
- Sewer:Sewer Connected, Sewer: Connected, Sewer: Public
Finances and disclosures
- Price:$1,479,999
- Price per sq. ft.:$268.31
- Tax amount:$5,312
New listings near 1131 E Round Mountain Dr
- Open Sat, 10am to 1pmNew
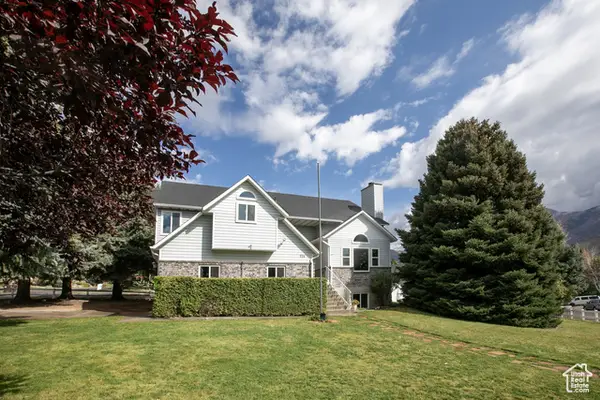 $675,000Active5 beds 3 baths2,456 sq. ft.
$675,000Active5 beds 3 baths2,456 sq. ft.514 Hillside Cir, Alpine, UT 84004
MLS# 2113469Listed by: BERKSHIRE HATHAWAY HOMESERVICES UTAH PROPERTIES (SALT LAKE) 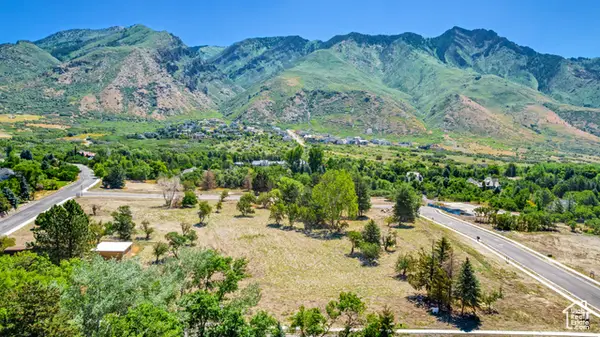 $1,099,000Pending0.94 Acres
$1,099,000Pending0.94 Acres1462 N Grove Dr, Alpine, UT 84004
MLS# 2113245Listed by: WOODLEY REAL ESTATE- New
 $1,300,000Active4 beds 3 baths3,812 sq. ft.
$1,300,000Active4 beds 3 baths3,812 sq. ft.30 S Main St, Alpine, UT 84004
MLS# 2112269Listed by: PRAEDO PROPERTIES LLC - New
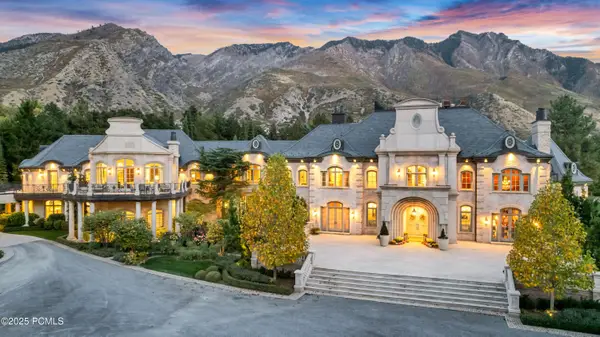 $29,995,000Active8 beds 16 baths30,912 sq. ft.
$29,995,000Active8 beds 16 baths30,912 sq. ft.13322 N Grove Drive, Alpine, UT 84004
MLS# 12504117Listed by: WOODLEY REAL ESTATE  $3,399,000Active8 beds 8 baths11,126 sq. ft.
$3,399,000Active8 beds 8 baths11,126 sq. ft.382 E Heritage Dr, Alpine, UT 84004
MLS# 2110898Listed by: KW WESTFIELD (EXCELLENCE)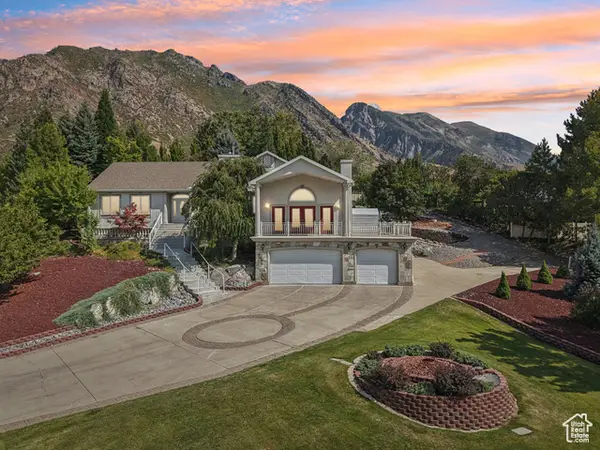 $950,000Pending6 beds 4 baths5,376 sq. ft.
$950,000Pending6 beds 4 baths5,376 sq. ft.710 Ridge Crest Ct, Alpine, UT 84004
MLS# 2110685Listed by: EXP REALTY, LLC (PARK CITY) $29,995,000Active8 beds 16 baths30,912 sq. ft.
$29,995,000Active8 beds 16 baths30,912 sq. ft.13322 N Grove Dr, Alpine, UT 84004
MLS# 2109830Listed by: WOODLEY REAL ESTATE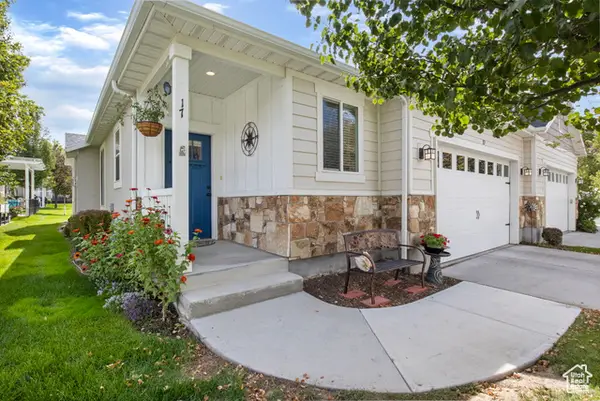 $650,000Pending3 beds 3 baths2,828 sq. ft.
$650,000Pending3 beds 3 baths2,828 sq. ft.201 E Red Pine Dr #17, Alpine, UT 84004
MLS# 2109491Listed by: PRESIDIO REAL ESTATE (SOUTH VALLEY) $899,900Active5 beds 4 baths3,265 sq. ft.
$899,900Active5 beds 4 baths3,265 sq. ft.530 Hillside Cir, Alpine, UT 84004
MLS# 2108116Listed by: CENTURY 21 HARMAN REALTY
