530 Hillside Cir, Alpine, UT 84004
Local realty services provided by:ERA Brokers Consolidated
Listed by:david harman jr
Office:century 21 harman realty
MLS#:2108116
Source:SL
Price summary
- Price:$899,900
- Price per sq. ft.:$275.62
- Monthly HOA dues:$16
About this home
Welcome to your dream home in Mountainville Heights with breathtaking and unobstructed valley, mountain and lake views! This stunning residence offers an exquisite layout with beautiful finishes throughout. Entertain in style with the open floor plan flooded with natural light, highlighting the comfortable family room complete with a gas fireplace. INDULGE YOUR INNER CHEF IN THE GOURMET KITCHEN boasting white cabinets, quartz countertops, in-counter range (range plumbed for gas if so desired). RETREAT TO THE EXPANSIVE PRIMARY SUITE, where vaulted ceilings and stunning views open to a private balcony. Enjoy a luxurious ensuite primary bathroom featuring a garden tub, separate shower, dual vanities, and a spacious walk-in closet. Upstairs, DISCOVER THE VERSATILE LOFT area offering a perfect space for work or study with breathtaking views. The finished basement includes a LEGAL ACCESSORY DWELLING UNIT (ADU) with a second kitchen featuring white cabinets and quartz counters, two bedrooms, a full bathroom, a family room and its own private walkout entrance with a patio-perfect for rental income, extended family, or guests. RELAX IN THE BACKYARD – Nicely landscaped and fenced, 372 sqft deck, 4 fruit trees, garden grow boxes with watering system, directly behind the home is HOA common area that includes biking & hiking trails. ADDITIONAL HEIGHLIGHTS: 2 separate HVAC units, 2 water heaters, sink in garage, 5.0 surround sound, roof replaced in 2015, new carpet on main floor & upstairs, and RV parking. MOUNTAINVILLE HEIGHTS is just minutes to the I-15 freeway, Silicon Slopes, Traverse Mountain Outlets, shopping, dining, Thanksgiving Point, movie theaters, museums, golfing and so much more! Approximately 35 minute drive to downtown Salt Lake City and SLC International airport. Square footage figures are provided as a courtesy estimate only and were obtained from an appraisal. Buyer is advised to obtain an independent measurement.
Contact an agent
Home facts
- Year built:1990
- Listing ID #:2108116
- Added:30 day(s) ago
- Updated:September 28, 2025 at 11:06 AM
Rooms and interior
- Bedrooms:5
- Total bathrooms:4
- Full bathrooms:3
- Half bathrooms:1
- Living area:3,265 sq. ft.
Heating and cooling
- Cooling:Central Air
- Heating:Forced Air, Gas: Central
Structure and exterior
- Roof:Asphalt
- Year built:1990
- Building area:3,265 sq. ft.
- Lot area:0.24 Acres
Schools
- High school:Lone Peak
- Middle school:Timberline
- Elementary school:Westfield
Utilities
- Water:Culinary, Water Connected
- Sewer:Sewer Connected, Sewer: Connected, Sewer: Public
Finances and disclosures
- Price:$899,900
- Price per sq. ft.:$275.62
- Tax amount:$3,306
New listings near 530 Hillside Cir
- New
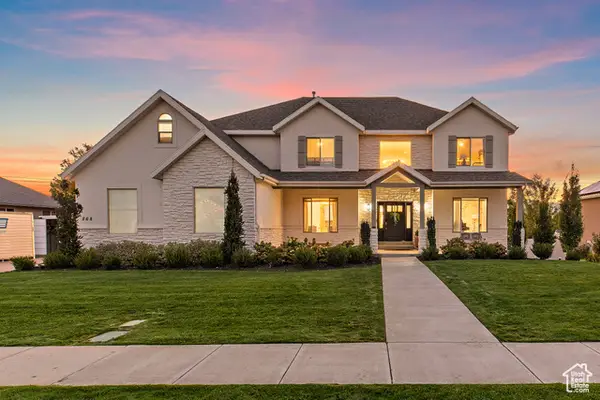 $1,490,000Active5 beds 5 baths5,300 sq. ft.
$1,490,000Active5 beds 5 baths5,300 sq. ft.868 S Braddock Lane, Alpine Ut, Alpine, UT 84004
MLS# 2113921Listed by: EQUITY REAL ESTATE (RESULTS) - New
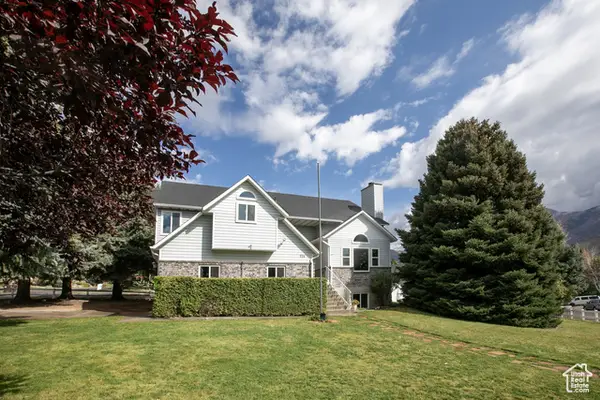 $675,000Active5 beds 3 baths2,456 sq. ft.
$675,000Active5 beds 3 baths2,456 sq. ft.514 Hillside Cir, Alpine, UT 84004
MLS# 2113469Listed by: BERKSHIRE HATHAWAY HOMESERVICES UTAH PROPERTIES (SALT LAKE) 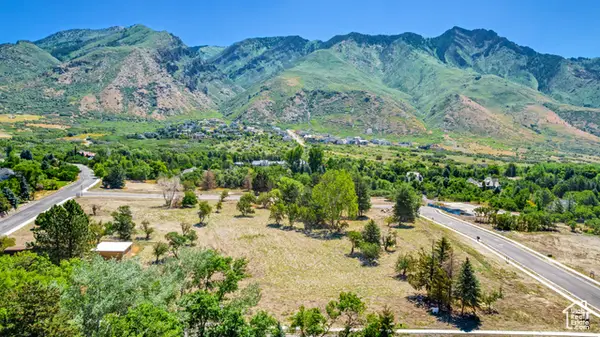 $1,099,000Pending0.94 Acres
$1,099,000Pending0.94 Acres1462 N Grove Dr, Alpine, UT 84004
MLS# 2113245Listed by: WOODLEY REAL ESTATE- New
 $1,300,000Active4 beds 3 baths3,812 sq. ft.
$1,300,000Active4 beds 3 baths3,812 sq. ft.30 S Main St, Alpine, UT 84004
MLS# 2112269Listed by: PRAEDO PROPERTIES LLC 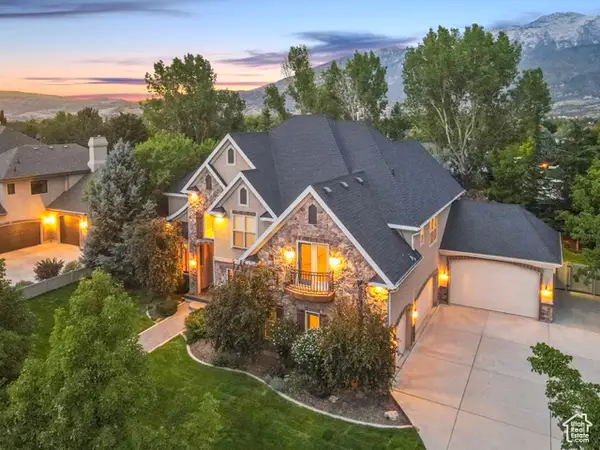 $1,479,999Pending6 beds 5 baths5,516 sq. ft.
$1,479,999Pending6 beds 5 baths5,516 sq. ft.1131 E Round Mountain Dr, Alpine, UT 84004
MLS# 2111972Listed by: REAL ESTATE ESSENTIALS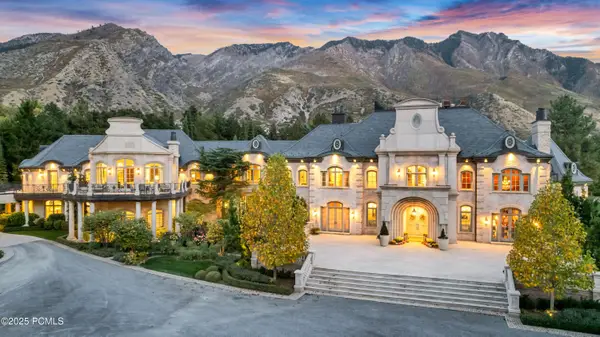 $29,995,000Active8 beds 16 baths30,912 sq. ft.
$29,995,000Active8 beds 16 baths30,912 sq. ft.13322 N Grove Drive, Alpine, UT 84004
MLS# 12504117Listed by: WOODLEY REAL ESTATE $3,399,000Active8 beds 8 baths11,126 sq. ft.
$3,399,000Active8 beds 8 baths11,126 sq. ft.382 E Heritage Dr, Alpine, UT 84004
MLS# 2110898Listed by: KW WESTFIELD (EXCELLENCE)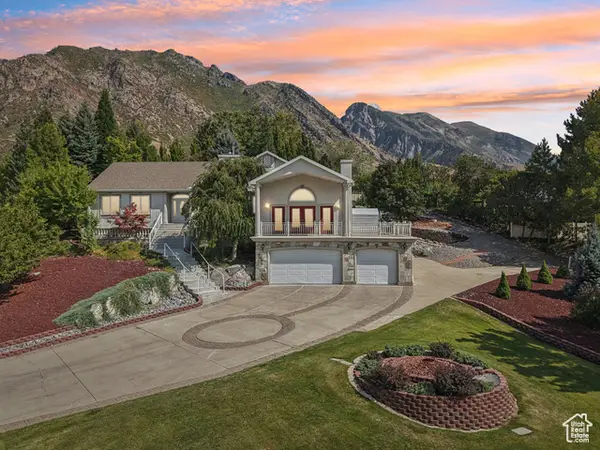 $950,000Pending6 beds 4 baths5,376 sq. ft.
$950,000Pending6 beds 4 baths5,376 sq. ft.710 Ridge Crest Ct, Alpine, UT 84004
MLS# 2110685Listed by: EXP REALTY, LLC (PARK CITY) $29,995,000Active8 beds 16 baths30,912 sq. ft.
$29,995,000Active8 beds 16 baths30,912 sq. ft.13322 N Grove Dr, Alpine, UT 84004
MLS# 2109830Listed by: WOODLEY REAL ESTATE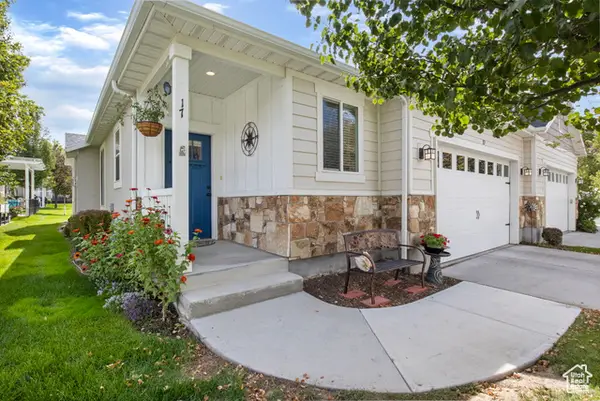 $650,000Pending3 beds 3 baths2,828 sq. ft.
$650,000Pending3 beds 3 baths2,828 sq. ft.201 E Red Pine Dr #17, Alpine, UT 84004
MLS# 2109491Listed by: PRESIDIO REAL ESTATE (SOUTH VALLEY)
