514 Hillside Cir, Alpine, UT 84004
Local realty services provided by:ERA Brokers Consolidated
Listed by:stephanie clark
Office:berkshire hathaway homeservices utah properties (salt lake)
MLS#:2113469
Source:SL
Price summary
- Price:$675,000
- Price per sq. ft.:$274.84
- Monthly HOA dues:$13.33
About this home
Tucked away in beautiful Alpine, this hillside residence welcomes you home with stunning views of Boxer Elder, Mt. Mahogany and Mt. Timpanogos that are truly amazing! As you enter this mountain abode, you are welcomed by modern light fixtures, a vaulted living room and wood burning fireplace. Ascend to the kitchen, where there are granite counter tops, stainless steel appliances, reclaimed redwood island and lovely mountain views to the east. Step outside to a welcoming deck, where you can continue to savor the stunning views and gather with guests in the fresh air. The layout of the home is very inviting with a spacious master bedroom and walk in closet, a large movie room, and plenty of rooms for whatever you fancy. Designed for modern living, the residence boasts a whole-home audio-visual system with televisions in numerous rooms, offering a truly elevated entertainment experience. This corner-lot home is surrounded by mature trees that provide both beauty and privacy. A spacious front and backyard, complete with full fencing, where local birds and wildlife are frequent visitors. In a top-rated school district, part of a 17-acre HOA with a playground and trails around the neighborhood, minutes from American Fork Canyon and Silicon Slopes. Come see this Alpine retreat! Square footage figures are provided as a courtesy estimate only and were obtained from county records. Buyer is advised to obtain an independent measurement. Buyer and Agent to verify all info.
Contact an agent
Home facts
- Year built:1989
- Listing ID #:2113469
- Added:3 day(s) ago
- Updated:September 28, 2025 at 11:06 AM
Rooms and interior
- Bedrooms:5
- Total bathrooms:3
- Full bathrooms:2
- Living area:2,456 sq. ft.
Heating and cooling
- Cooling:Central Air
- Heating:Gas: Central, Wood
Structure and exterior
- Roof:Asphalt
- Year built:1989
- Building area:2,456 sq. ft.
- Lot area:0.24 Acres
Schools
- High school:Lone Peak
- Middle school:Timberline
- Elementary school:Westfield
Utilities
- Water:Culinary, Water Connected
- Sewer:Sewer Connected, Sewer: Connected
Finances and disclosures
- Price:$675,000
- Price per sq. ft.:$274.84
- Tax amount:$2,626
New listings near 514 Hillside Cir
- New
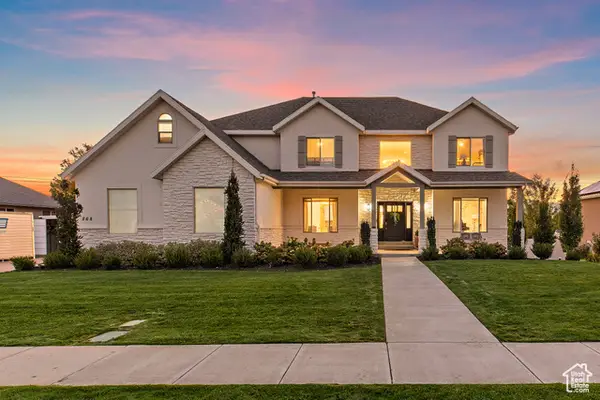 $1,490,000Active5 beds 5 baths5,300 sq. ft.
$1,490,000Active5 beds 5 baths5,300 sq. ft.868 S Braddock Lane, Alpine Ut, Alpine, UT 84004
MLS# 2113921Listed by: EQUITY REAL ESTATE (RESULTS) 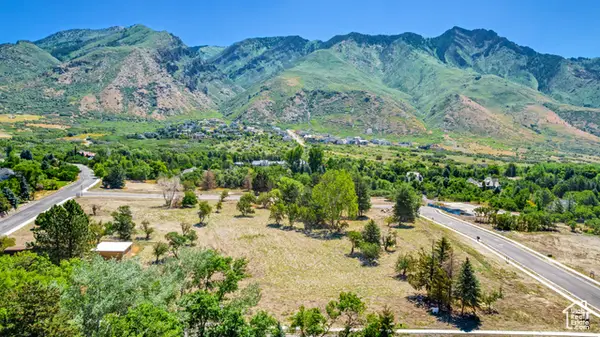 $1,099,000Pending0.94 Acres
$1,099,000Pending0.94 Acres1462 N Grove Dr, Alpine, UT 84004
MLS# 2113245Listed by: WOODLEY REAL ESTATE- New
 $1,300,000Active4 beds 3 baths3,812 sq. ft.
$1,300,000Active4 beds 3 baths3,812 sq. ft.30 S Main St, Alpine, UT 84004
MLS# 2112269Listed by: PRAEDO PROPERTIES LLC 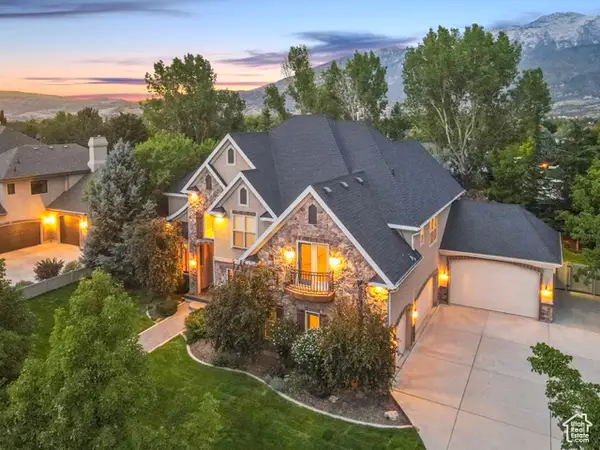 $1,479,999Pending6 beds 5 baths5,516 sq. ft.
$1,479,999Pending6 beds 5 baths5,516 sq. ft.1131 E Round Mountain Dr, Alpine, UT 84004
MLS# 2111972Listed by: REAL ESTATE ESSENTIALS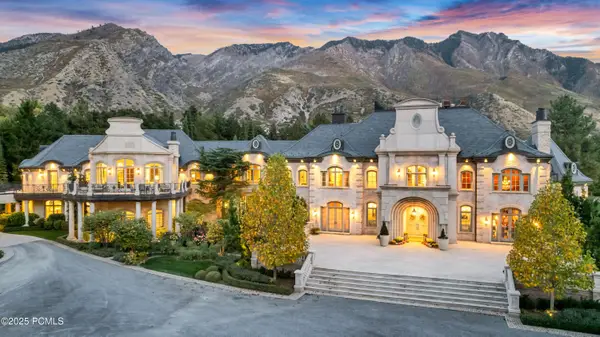 $29,995,000Active8 beds 16 baths30,912 sq. ft.
$29,995,000Active8 beds 16 baths30,912 sq. ft.13322 N Grove Drive, Alpine, UT 84004
MLS# 12504117Listed by: WOODLEY REAL ESTATE $3,399,000Active8 beds 8 baths11,126 sq. ft.
$3,399,000Active8 beds 8 baths11,126 sq. ft.382 E Heritage Dr, Alpine, UT 84004
MLS# 2110898Listed by: KW WESTFIELD (EXCELLENCE)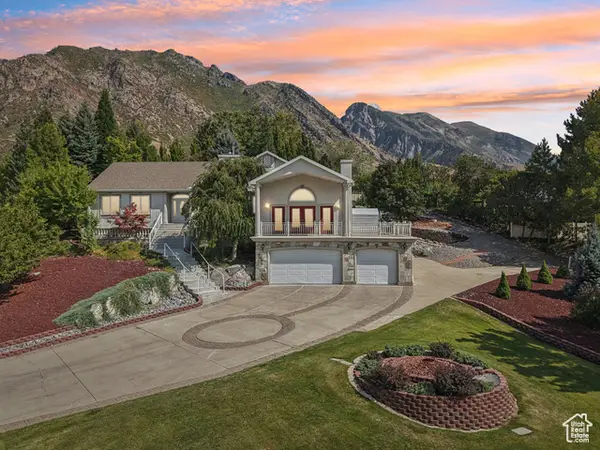 $950,000Pending6 beds 4 baths5,376 sq. ft.
$950,000Pending6 beds 4 baths5,376 sq. ft.710 Ridge Crest Ct, Alpine, UT 84004
MLS# 2110685Listed by: EXP REALTY, LLC (PARK CITY) $29,995,000Active8 beds 16 baths30,912 sq. ft.
$29,995,000Active8 beds 16 baths30,912 sq. ft.13322 N Grove Dr, Alpine, UT 84004
MLS# 2109830Listed by: WOODLEY REAL ESTATE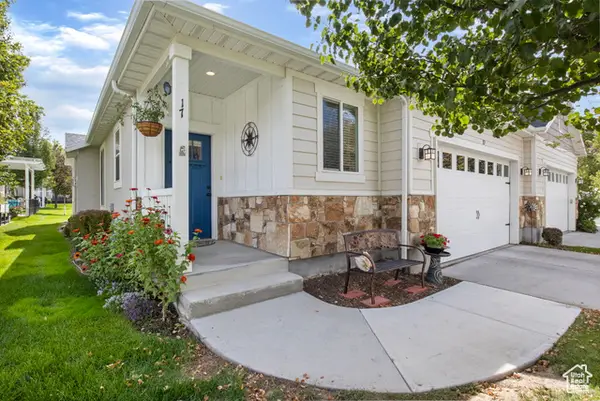 $650,000Pending3 beds 3 baths2,828 sq. ft.
$650,000Pending3 beds 3 baths2,828 sq. ft.201 E Red Pine Dr #17, Alpine, UT 84004
MLS# 2109491Listed by: PRESIDIO REAL ESTATE (SOUTH VALLEY)
