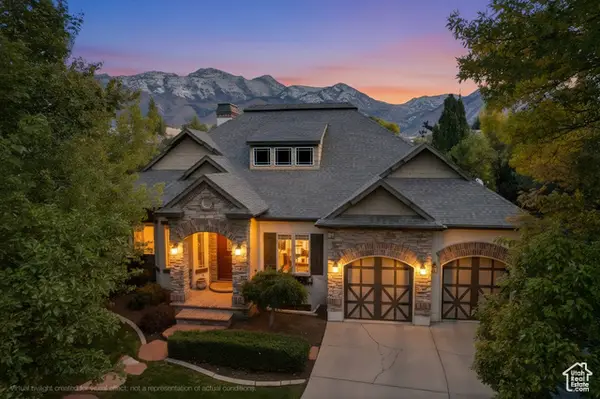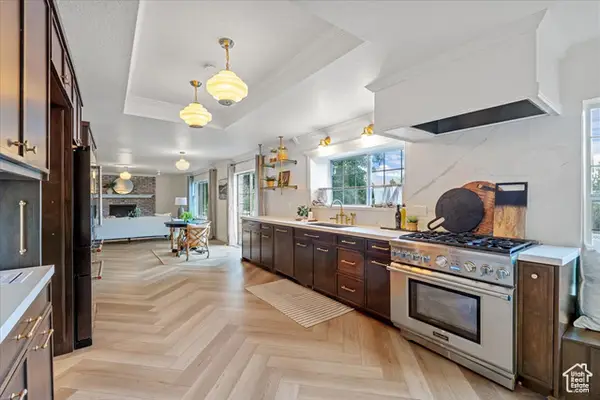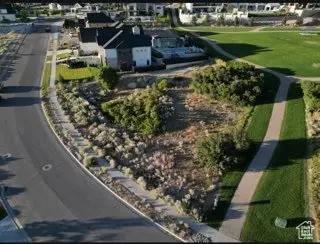868 S Braddock Ln, Alpine, UT 84004
Local realty services provided by:ERA Brokers Consolidated
Listed by: stacie l. rhodes, darin rhodes
Office: equity real estate (results)
MLS#:2113921
Source:SL
Price summary
- Price:$1,490,000
- Price per sq. ft.:$281.13
About this home
Welcome home to Alpine-one of Utah's most desirable places to live! This beautifully cared-for five-bedroom, five-bath home sits on a private half-acre with breathtaking mountain views and a peaceful neighborhood setting. From the moment you arrive, you'll notice the pride of ownership inside and out, with thoughtful updates that bring both comfort and efficiency, including a new HVAC system (2023), new Hot Water Heaters (2023), & permanent LED programmable holiday lights.The floor plan is designed with everyday living in mind. With three laundry rooms-one on each level-chores are easier than ever. There is mudroom/laundry & homework room off the kitchen that is a dream. Sunlight fills the home through large windows (some w/remote control blinds), and the spacious backyard deck is perfect for summer barbecues, quiet mornings, or simply taking in the view. The cozy daylight basement offers incredible flexibility and charm! Featuring new flooring, fresh renovations, theatre room, exercise room, and its own private walk-out entrance. This space includes a convenient kitchenette-perfect for entertaining making it the ultimate spot for game nights or gatherings! Tucked away on a quiet street next to a park and close to top-rated schools, this home combines the best of mountain living with a welcoming community feel. With a three-car garage (with new storage cabinets and epoxy flooring), beautiful landscaping, and room for everyone, it's the perfect place to put down roots in Alpine.
Contact an agent
Home facts
- Year built:2005
- Listing ID #:2113921
- Added:47 day(s) ago
- Updated:November 14, 2025 at 12:27 PM
Rooms and interior
- Bedrooms:5
- Total bathrooms:5
- Full bathrooms:2
- Half bathrooms:2
- Living area:5,300 sq. ft.
Heating and cooling
- Cooling:Central Air
Structure and exterior
- Roof:Asphalt
- Year built:2005
- Building area:5,300 sq. ft.
- Lot area:0.49 Acres
Schools
- High school:Lone Peak
- Middle school:Timberline
- Elementary school:Westfield
Utilities
- Water:Culinary, Water Connected
- Sewer:Sewer Connected, Sewer: Connected
Finances and disclosures
- Price:$1,490,000
- Price per sq. ft.:$281.13
- Tax amount:$4,762
New listings near 868 S Braddock Ln
- New
 $1,500,000Active4 beds 4 baths3,808 sq. ft.
$1,500,000Active4 beds 4 baths3,808 sq. ft.48 N 100 E, Alpine, UT 84004
MLS# 2121304Listed by: PINE VALLEY REALTY  $2,400,000Active1.74 Acres
$2,400,000Active1.74 Acres1801 N Fort Canyon Rd, Alpine, UT 84004
MLS# 2119359Listed by: SUMMIT SOTHEBY'S INTERNATIONAL REALTY $1,300,000Active5 beds 3 baths3,818 sq. ft.
$1,300,000Active5 beds 3 baths3,818 sq. ft.177 W Canyon Crest Rd, Alpine, UT 84004
MLS# 2119151Listed by: ABRAXIA REAL ESTATE, LLC- Open Sat, 11am to 1pm
 $2,000,000Active6 beds 5 baths6,503 sq. ft.
$2,000,000Active6 beds 5 baths6,503 sq. ft.909 S Ridge Ln E, Alpine, UT 84004
MLS# 2118458Listed by: REALTY ONE GROUP SIGNATURE  $2,295,000Active7 beds 6 baths9,119 sq. ft.
$2,295,000Active7 beds 6 baths9,119 sq. ft.259 S Twin River Loop, Alpine, UT 84004
MLS# 2118246Listed by: SUMMIT SOTHEBY'S INTERNATIONAL REALTY $1,650,000Pending5 beds 5 baths5,442 sq. ft.
$1,650,000Pending5 beds 5 baths5,442 sq. ft.83 N Bordeaux Ln W, Alpine, UT 84004
MLS# 2117018Listed by: EQUITY REAL ESTATE (RESULTS)- Open Sat, 11am to 2pm
 $1,399,000Active6 beds 4 baths5,102 sq. ft.
$1,399,000Active6 beds 4 baths5,102 sq. ft.1063 E Alpine Dr, Alpine, UT 84004
MLS# 2116152Listed by: REALTY ONE GROUP SIGNATURE (SOUTH VALLEY)  $1,235,000Active5 beds 5 baths5,587 sq. ft.
$1,235,000Active5 beds 5 baths5,587 sq. ft.19 N Lone Peak Dr, Alpine, UT 84004
MLS# 2115239Listed by: CANYON VIEW REAL ESTATE PLLC $2,400,000Active6 beds 3 baths4,491 sq. ft.
$2,400,000Active6 beds 3 baths4,491 sq. ft.1801 N Fort Canyon Rd, Alpine, UT 84004
MLS# 2115034Listed by: SUMMIT SOTHEBY'S INTERNATIONAL REALTY $849,999Active0.5 Acres
$849,999Active0.5 Acres13062 N Prospector Way W #41, Alpine, UT 84004
MLS# 2114847Listed by: WASHBURN REAL ESTATE LLC
