897 W Pfeifferhorn Dr, Alpine, UT 84004
Local realty services provided by:ERA Realty Center
Listed by:sue ann wilkinson
Office:summit sotheby's international realty
MLS#:2097676
Source:SL
Price summary
- Price:$2,075,000
- Price per sq. ft.:$336.63
About this home
Welcome to this beautifully maintained 8-bedroom residence, ideally situated on a generous 1.24-acre lot in one of Alpine's most sought-after neighborhoods. Expansive, light-filled windows invite the outdoors in, offering tranquil views of the lush, mature landscaping that surrounds the home. Inside, the spacious floor plan is designed for both daily comfort and effortless entertaining. Gourmet cooks will appreciate the Sub-Zero refrigerator, luxury range, and imported Italian tile. A large master suite offers a peaceful retreat, complete with his and hers closets and a spa-like bathroom. The basement features 9-foot ceilings, adding to the home's sense of space and livability. Step outside to a resort-like backyard where privacy and beauty meet. The saltwater pool with elegant water features, a generous patio, and thoughtfully designed landscaping creates an idyllic setting for relaxing or hosting gatherings. This exceptional home blends luxury, functionality, and location in a way that rarely comes to market in Alpine. Developer plat map shows lot size to be 1.126. Buyer to verify.
Contact an agent
Home facts
- Year built:2004
- Listing ID #:2097676
- Added:77 day(s) ago
- Updated:September 26, 2025 at 03:58 PM
Rooms and interior
- Bedrooms:8
- Total bathrooms:5
- Full bathrooms:3
- Half bathrooms:1
- Living area:6,164 sq. ft.
Heating and cooling
- Cooling:Central Air
- Heating:Forced Air, Gas: Central
Structure and exterior
- Roof:Asphalt
- Year built:2004
- Building area:6,164 sq. ft.
- Lot area:1.24 Acres
Schools
- High school:Lone Peak
- Middle school:Timberline
- Elementary school:Westfield
Utilities
- Water:Culinary, Water Connected
- Sewer:Sewer Connected, Sewer: Connected
Finances and disclosures
- Price:$2,075,000
- Price per sq. ft.:$336.63
- Tax amount:$7,602
New listings near 897 W Pfeifferhorn Dr
- New
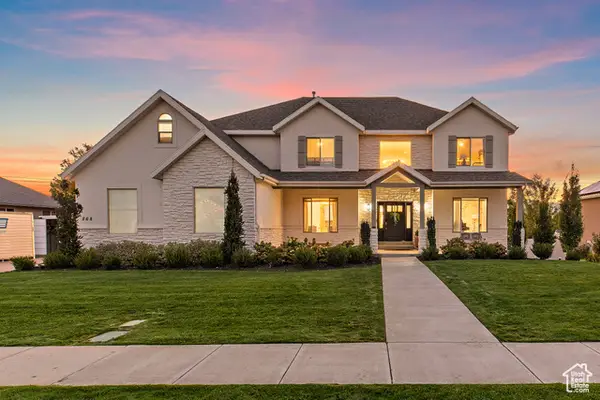 $1,490,000Active5 beds 5 baths5,300 sq. ft.
$1,490,000Active5 beds 5 baths5,300 sq. ft.868 S Braddock Lane, Alpine U, Alpine, UT 84004
MLS# 2113921Listed by: EQUITY REAL ESTATE (RESULTS) - Open Sat, 10am to 1pmNew
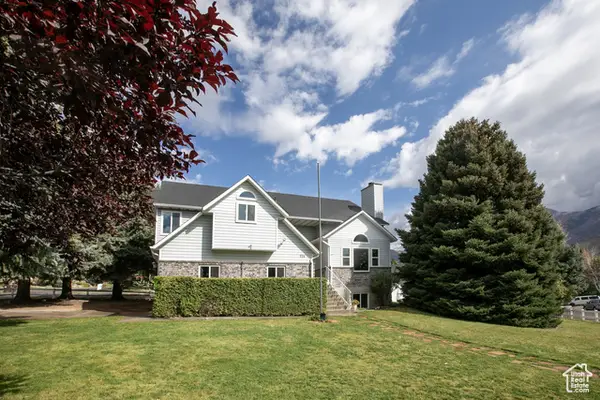 $675,000Active5 beds 3 baths2,456 sq. ft.
$675,000Active5 beds 3 baths2,456 sq. ft.514 Hillside Cir, Alpine, UT 84004
MLS# 2113469Listed by: BERKSHIRE HATHAWAY HOMESERVICES UTAH PROPERTIES (SALT LAKE) 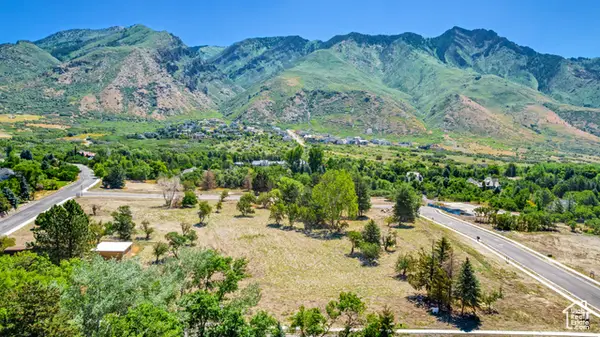 $1,099,000Pending0.94 Acres
$1,099,000Pending0.94 Acres1462 N Grove Dr, Alpine, UT 84004
MLS# 2113245Listed by: WOODLEY REAL ESTATE- New
 $1,300,000Active4 beds 3 baths3,812 sq. ft.
$1,300,000Active4 beds 3 baths3,812 sq. ft.30 S Main St, Alpine, UT 84004
MLS# 2112269Listed by: PRAEDO PROPERTIES LLC 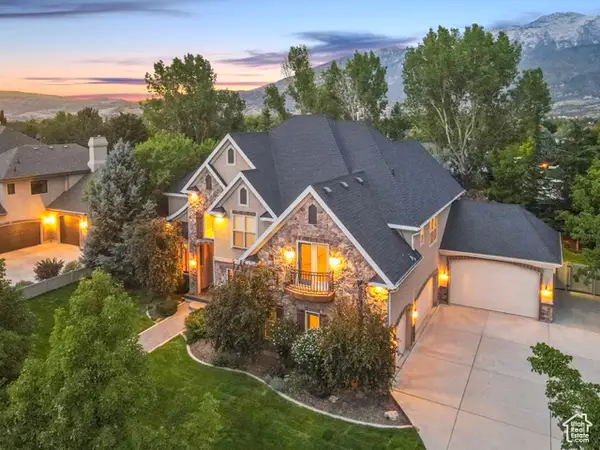 $1,479,999Pending6 beds 5 baths5,516 sq. ft.
$1,479,999Pending6 beds 5 baths5,516 sq. ft.1131 E Round Mountain Dr, Alpine, UT 84004
MLS# 2111972Listed by: REAL ESTATE ESSENTIALS- New
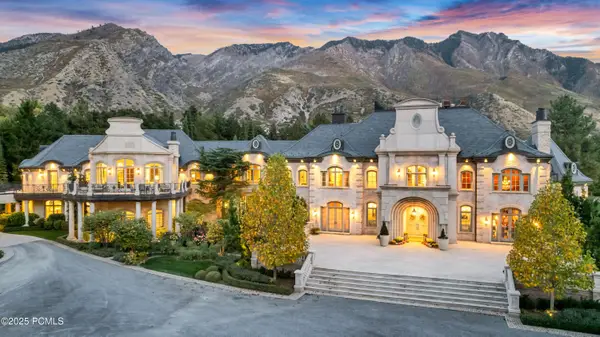 $29,995,000Active8 beds 16 baths30,912 sq. ft.
$29,995,000Active8 beds 16 baths30,912 sq. ft.13322 N Grove Drive, Alpine, UT 84004
MLS# 12504117Listed by: WOODLEY REAL ESTATE  $3,399,000Active8 beds 8 baths11,126 sq. ft.
$3,399,000Active8 beds 8 baths11,126 sq. ft.382 E Heritage Dr, Alpine, UT 84004
MLS# 2110898Listed by: KW WESTFIELD (EXCELLENCE)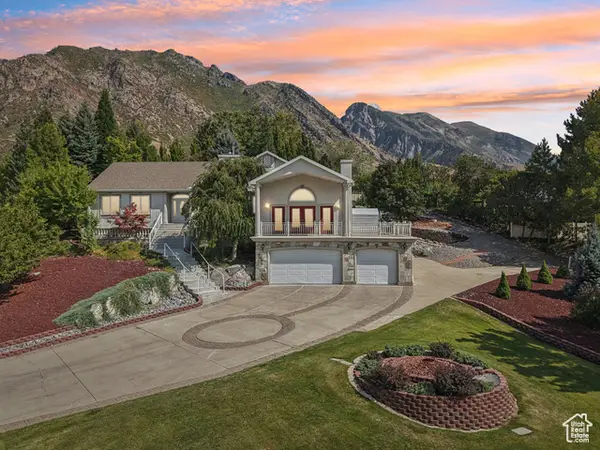 $950,000Pending6 beds 4 baths5,376 sq. ft.
$950,000Pending6 beds 4 baths5,376 sq. ft.710 Ridge Crest Ct, Alpine, UT 84004
MLS# 2110685Listed by: EXP REALTY, LLC (PARK CITY) $29,995,000Active8 beds 16 baths30,912 sq. ft.
$29,995,000Active8 beds 16 baths30,912 sq. ft.13322 N Grove Dr, Alpine, UT 84004
MLS# 2109830Listed by: WOODLEY REAL ESTATE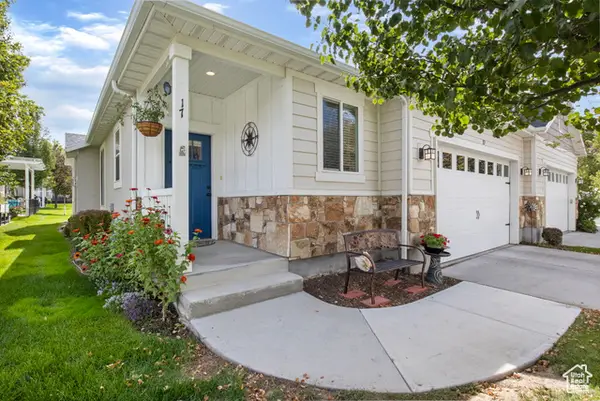 $650,000Pending3 beds 3 baths2,828 sq. ft.
$650,000Pending3 beds 3 baths2,828 sq. ft.201 E Red Pine Dr #17, Alpine, UT 84004
MLS# 2109491Listed by: PRESIDIO REAL ESTATE (SOUTH VALLEY)
