1045 W Hero Ct S, Bluffdale, UT 84065
Local realty services provided by:ERA Brokers Consolidated

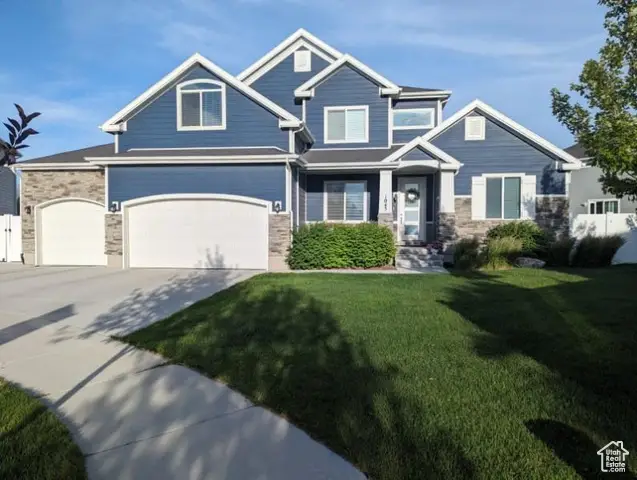
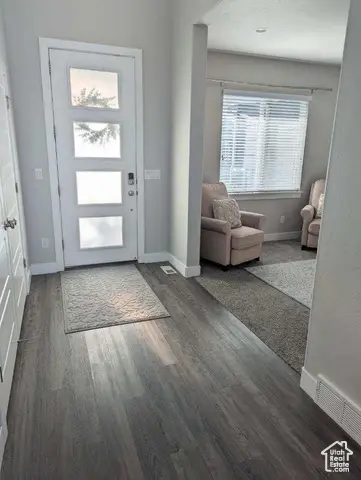
1045 W Hero Ct S,Bluffdale, UT 84065
$975,000
- 7 Beds
- 4 Baths
- 4,176 sq. ft.
- Single family
- Pending
Listed by:jodi selu
Office:realtypath llc. (fidelity st george)
MLS#:2103047
Source:SL
Price summary
- Price:$975,000
- Price per sq. ft.:$233.48
- Monthly HOA dues:$9.17
About this home
Centrally located between Salt Lake and Utah Counties with easy freeway access, this one-of-a-kind gem sits on a rare .31-acre lot-one of the largest in the neighborhood, The Ridge. Nestled in one of the most desirable cul-de-sac of the community, this home offers a perfect blend of space, style, and functionality. Step inside to vaulted ceilings and an abundance of natural light. Thoughtful design elements include custom floating shelves, a dual shower heads in master bath, and a spacious 3-car garage with built-in overhead storage. The fully finished basement features 9-foot ceilings and a separate entrance, offering excellent potential as an ADU or private guest suite. Additional highlights include RV parking and permanent holiday lighting installed by Trimlight. Whether you're entertaining or enjoying a quiet night in, this home truly checks every box. Don't miss your chance to own this standout property in a prime location! Buyer to verify all.
Contact an agent
Home facts
- Year built:2017
- Listing Id #:2103047
- Added:9 day(s) ago
- Updated:August 05, 2025 at 04:54 AM
Rooms and interior
- Bedrooms:7
- Total bathrooms:4
- Full bathrooms:3
- Half bathrooms:1
- Living area:4,176 sq. ft.
Heating and cooling
- Cooling:Central Air
- Heating:Forced Air, Gas: Central
Structure and exterior
- Roof:Asphalt
- Year built:2017
- Building area:4,176 sq. ft.
- Lot area:0.31 Acres
Schools
- High school:Riverton
- Middle school:Hidden Valley
- Elementary school:Mountain Point
Utilities
- Water:Culinary, Water Connected
- Sewer:Sewer Connected, Sewer: Connected, Sewer: Public
Finances and disclosures
- Price:$975,000
- Price per sq. ft.:$233.48
- Tax amount:$3,920
New listings near 1045 W Hero Ct S
- Open Sat, 10am to 12pmNew
 $440,000Active3 beds 3 baths2,072 sq. ft.
$440,000Active3 beds 3 baths2,072 sq. ft.1051 W Narrows Ln S, Bluffdale, UT 84065
MLS# 2104747Listed by: SIMPLE CHOICE REAL ESTATE - New
 $649,900Active4 beds 3 baths3,314 sq. ft.
$649,900Active4 beds 3 baths3,314 sq. ft.16284 S Coupler Ln, Bluffdale, UT 84065
MLS# 2104527Listed by: ZANDER REAL ESTATE TEAM PLLC - New
 $650,000Active4 beds 4 baths2,856 sq. ft.
$650,000Active4 beds 4 baths2,856 sq. ft.834 W Daylight Dr S, Bluffdale, UT 84065
MLS# 2104397Listed by: BETTER HOMES AND GARDENS REAL ESTATE MOMENTUM (LEHI) - New
 $419,990Active3 beds 3 baths2,231 sq. ft.
$419,990Active3 beds 3 baths2,231 sq. ft.15208 S Wild Horse Way, Bluffdale, UT 84065
MLS# 2103863Listed by: EXP REALTY, LLC - New
 $499,000Active4 beds 3 baths1,890 sq. ft.
$499,000Active4 beds 3 baths1,890 sq. ft.15524 S Trumpet Ln, Bluffdale, UT 84065
MLS# 2103852Listed by: REAL BROKER, LLC (SALT LAKE) - New
 $829,000Active4 beds 4 baths3,380 sq. ft.
$829,000Active4 beds 4 baths3,380 sq. ft.14932 S Cushing Rd, Bluffdale, UT 84065
MLS# 2103693Listed by: COLDWELL BANKER REALTY (UNION HEIGHTS) - New
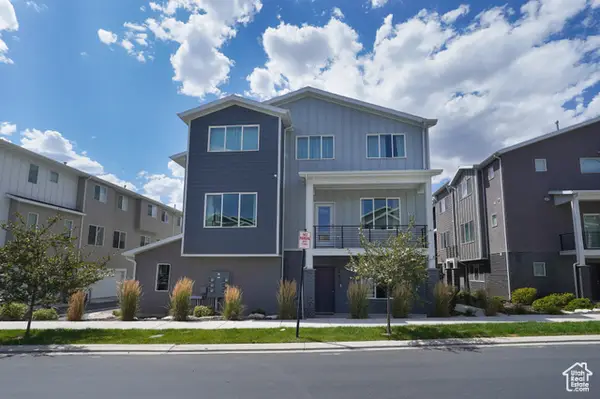 $470,000Active3 beds 3 baths1,871 sq. ft.
$470,000Active3 beds 3 baths1,871 sq. ft.15081 S Halter Way, Bluffdale, UT 84065
MLS# 2103620Listed by: EQUITY REAL ESTATE (PREMIER ELITE) - New
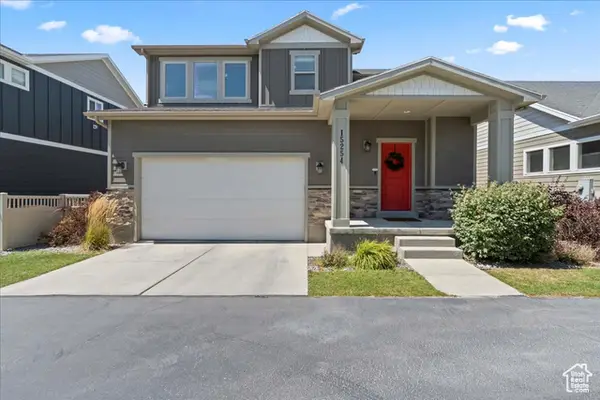 $555,000Active4 beds 4 baths2,388 sq. ft.
$555,000Active4 beds 4 baths2,388 sq. ft.15254 S Cavalry Ct W, Bluffdale, UT 84065
MLS# 2103580Listed by: KW SOUTH VALLEY KELLER WILLIAMS 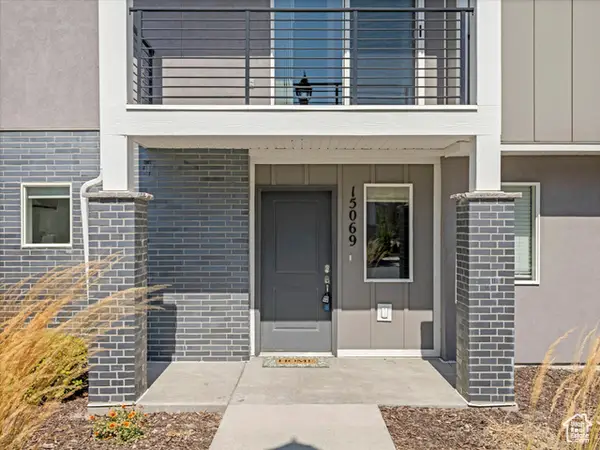 $449,000Pending4 beds 4 baths2,221 sq. ft.
$449,000Pending4 beds 4 baths2,221 sq. ft.15069 S Halter Way W, Bluffdale, UT 84065
MLS# 2103543Listed by: COLDWELL BANKER REALTY (UNION HEIGHTS)- New
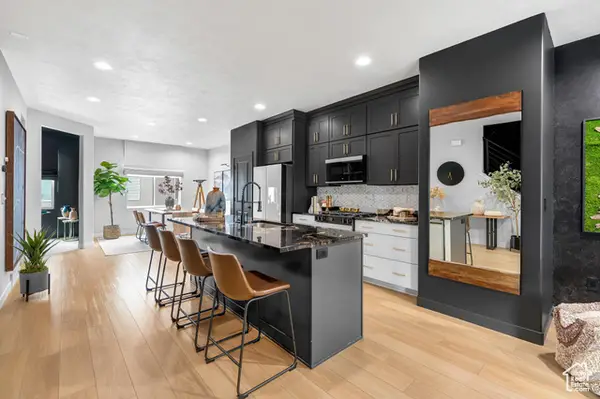 $499,900Active4 beds 4 baths2,113 sq. ft.
$499,900Active4 beds 4 baths2,113 sq. ft.15101 S Halter Way W, Bluffdale, UT 84065
MLS# 2103247Listed by: SIMPLE CHOICE REAL ESTATE
