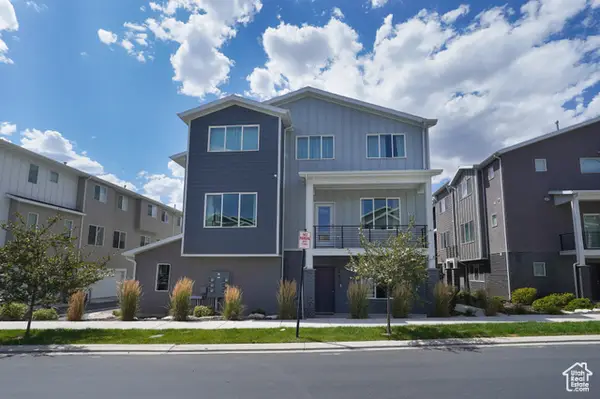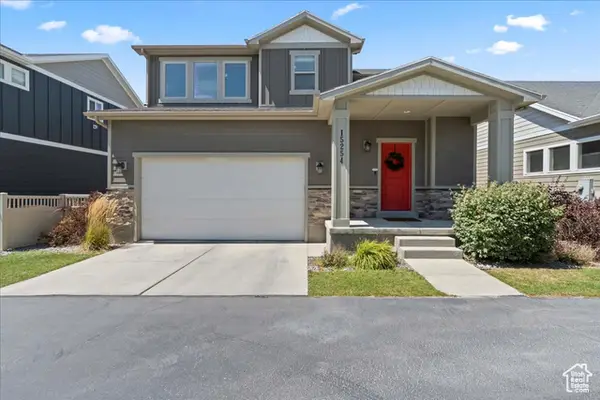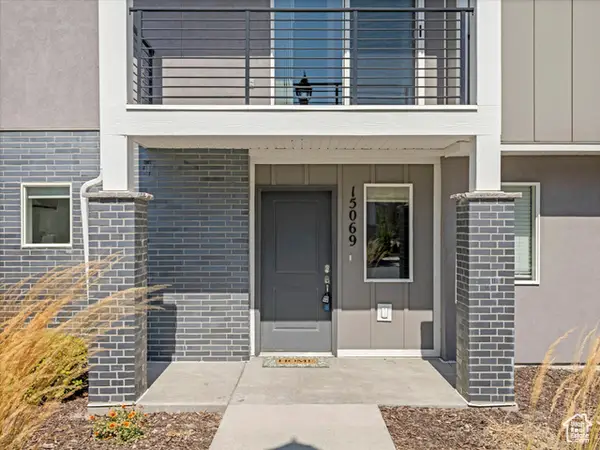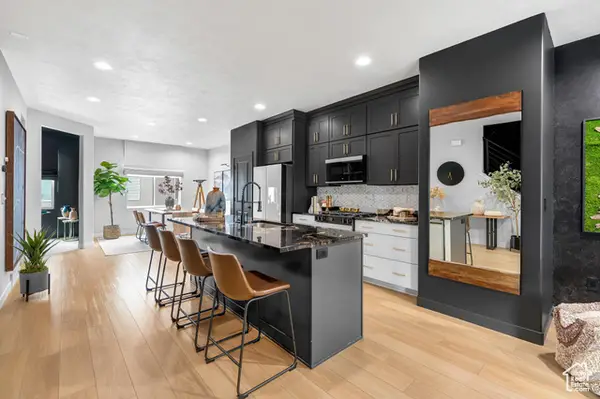14735 S Asher Ln W, Bluffdale, UT 84065
Local realty services provided by:ERA Realty Center



14735 S Asher Ln W,Bluffdale, UT 84065
$579,000
- 4 Beds
- 5 Baths
- 2,432 sq. ft.
- Townhouse
- Pending
Listed by:stacey deittman
Office:realty one group signature
MLS#:2096377
Source:SL
Price summary
- Price:$579,000
- Price per sq. ft.:$238.08
- Monthly HOA dues:$220
About this home
Welcome to this stunning townhome on Asher Ln in Bluffdale, offering 2,432 square feet of beautifully designed living space. You won't find a nicer townhome at this price-the seller has invested over $100,000 in luxury upgrades that set this home apart from the rest. The gourmet kitchen features custom cabinetry, granite countertops, an oversized island, high-end stainless steel appliances, and a hand-painted imported tile backsplash that adds a truly custom touch. The open-concept main floor is bright and inviting with upgraded flooring, newer high-end carpeting, designer lighting, and a custom-built linear gas fireplace with a full tile surround. A patio with stunning mountain views, perfect for entertaining or quiet evenings at home. Upstairs, the elegant primary suite is a true retreat, featuring beautiful laminate wood flooring and 12-foot ceilings. It also boasts a generous walk-in closet with a built-in organizer and a completely redesigned, expanded spa-style bathroom, complete with a custom-built walk-in shower, a freestanding soaking tub, and a modern glass panel sliding door. Throughout the home, you'll find handcrafted accent walls, a reclaimed wood beam, and newer black wrought iron lighting fixtures that add architectural charm and character. The additional bedrooms are spacious and filled with natural light, offering comfort and flexibility for any lifestyle. The fully finished basement features a sophisticated secondary primary en-suite, complete with laminate wood flooring, making it ideal for guests or multi-generational living. In addition to the 2-car attached garage, extra parking is available, perfect for visitors or additional vehicles. Located right on the cusp of Draper, this home offers unbeatable access to top-rated schools, shopping, dining, and freeway connections, all at a more desirable price point. This is luxury living, exceptional value, and a rare opportunity in a thriving Bluffdale community. Don't miss your chance to make it yours!
Contact an agent
Home facts
- Year built:2018
- Listing Id #:2096377
- Added:42 day(s) ago
- Updated:August 07, 2025 at 07:54 PM
Rooms and interior
- Bedrooms:4
- Total bathrooms:5
- Full bathrooms:3
- Half bathrooms:2
- Living area:2,432 sq. ft.
Heating and cooling
- Cooling:Central Air
- Heating:Gas: Central
Structure and exterior
- Roof:Asphalt
- Year built:2018
- Building area:2,432 sq. ft.
- Lot area:0.02 Acres
Schools
- High school:Riverton
- Middle school:Hidden Valley
- Elementary school:Mountain Point
Utilities
- Water:Culinary, Water Connected
- Sewer:Sewer Connected, Sewer: Connected
Finances and disclosures
- Price:$579,000
- Price per sq. ft.:$238.08
- Tax amount:$2,526
New listings near 14735 S Asher Ln W
- Open Sat, 10am to 12pmNew
 $440,000Active3 beds 3 baths2,072 sq. ft.
$440,000Active3 beds 3 baths2,072 sq. ft.1051 W Narrows Ln S, Bluffdale, UT 84065
MLS# 2104747Listed by: SIMPLE CHOICE REAL ESTATE - New
 $649,900Active4 beds 3 baths3,314 sq. ft.
$649,900Active4 beds 3 baths3,314 sq. ft.16284 S Coupler Ln, Bluffdale, UT 84065
MLS# 2104527Listed by: ZANDER REAL ESTATE TEAM PLLC - New
 $650,000Active4 beds 4 baths2,856 sq. ft.
$650,000Active4 beds 4 baths2,856 sq. ft.834 W Daylight Dr S, Bluffdale, UT 84065
MLS# 2104397Listed by: BETTER HOMES AND GARDENS REAL ESTATE MOMENTUM (LEHI) - New
 $419,990Active3 beds 3 baths2,231 sq. ft.
$419,990Active3 beds 3 baths2,231 sq. ft.15208 S Wild Horse Way, Bluffdale, UT 84065
MLS# 2103863Listed by: EXP REALTY, LLC - New
 $499,000Active4 beds 3 baths1,890 sq. ft.
$499,000Active4 beds 3 baths1,890 sq. ft.15524 S Trumpet Ln, Bluffdale, UT 84065
MLS# 2103852Listed by: REAL BROKER, LLC (SALT LAKE) - New
 $829,000Active4 beds 4 baths3,380 sq. ft.
$829,000Active4 beds 4 baths3,380 sq. ft.14932 S Cushing Rd, Bluffdale, UT 84065
MLS# 2103693Listed by: COLDWELL BANKER REALTY (UNION HEIGHTS) - New
 $470,000Active3 beds 3 baths1,871 sq. ft.
$470,000Active3 beds 3 baths1,871 sq. ft.15081 S Halter Way, Bluffdale, UT 84065
MLS# 2103620Listed by: EQUITY REAL ESTATE (PREMIER ELITE) - New
 $555,000Active4 beds 4 baths2,388 sq. ft.
$555,000Active4 beds 4 baths2,388 sq. ft.15254 S Cavalry Ct W, Bluffdale, UT 84065
MLS# 2103580Listed by: KW SOUTH VALLEY KELLER WILLIAMS  $449,000Pending4 beds 4 baths2,221 sq. ft.
$449,000Pending4 beds 4 baths2,221 sq. ft.15069 S Halter Way W, Bluffdale, UT 84065
MLS# 2103543Listed by: COLDWELL BANKER REALTY (UNION HEIGHTS)- New
 $499,900Active4 beds 4 baths2,113 sq. ft.
$499,900Active4 beds 4 baths2,113 sq. ft.15101 S Halter Way W, Bluffdale, UT 84065
MLS# 2103247Listed by: SIMPLE CHOICE REAL ESTATE
