1062 E 12500 S, Draper, UT 84020
Local realty services provided by:ERA Brokers Consolidated
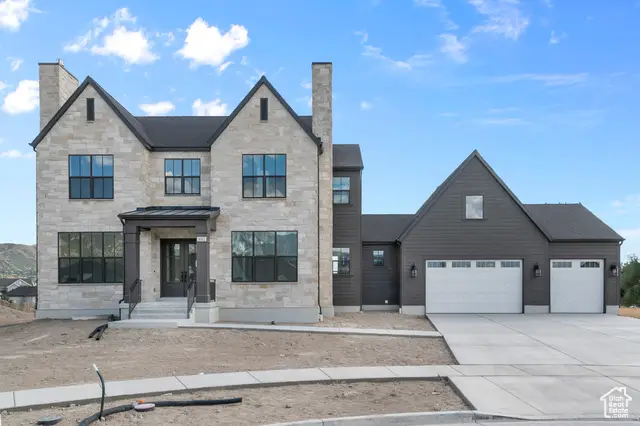
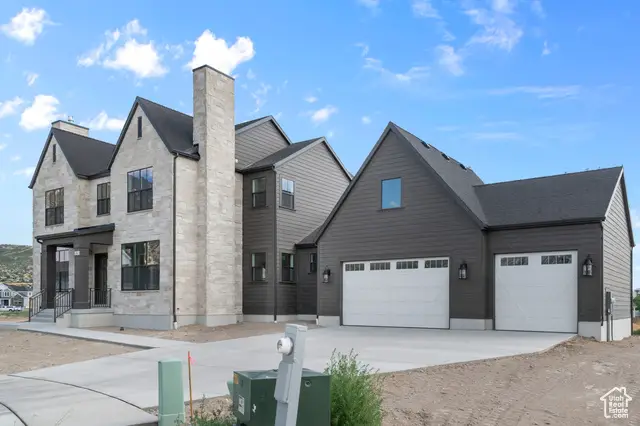
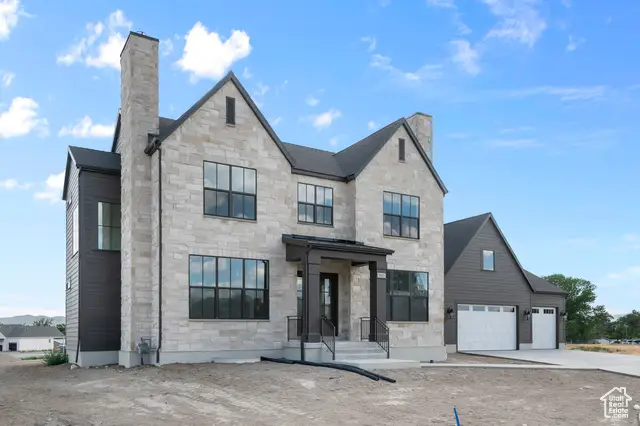
1062 E 12500 S,Draper, UT 84020
$2,342,603
- 6 Beds
- 6 Baths
- 5,479 sq. ft.
- Single family
- Pending
Listed by:c terry clark
Office:ivory homes, ltd
MLS#:2061125
Source:SL
Price summary
- Price:$2,342,603
- Price per sq. ft.:$427.56
About this home
This exquisite brand new Charlotte Traditional home is located in a much desired Draper neighborhood and includes all the bells & whistles! Inside you will find a chef's kitchen with custom made cabinets with led lighting, pendant lighting over the island, stainless steel monogram appliances with double ovens, hood and integrated french door refrigerator, full height tile backsplash, farmhouse sink and quartz countertops. The bathrooms feature custom tile surround work, black matte hardware, quartz counters and rain shower heads. The home is accented with textured walls, 2 tone paint, cozy gas log fireplaces, can lighting, christmas light outlets, gas lines to the dryer & bb1, stunning base & case work and hardwood flooring. Includes a finished basement with 9 foot basement walls, expanded 3 car garage with exit door and expanded covered deck. This home provides luxury and comfort from top to bottom!
Contact an agent
Home facts
- Year built:2025
- Listing Id #:2061125
- Added:198 day(s) ago
- Updated:July 24, 2025 at 06:14 PM
Rooms and interior
- Bedrooms:6
- Total bathrooms:6
- Full bathrooms:3
- Half bathrooms:2
- Living area:5,479 sq. ft.
Heating and cooling
- Cooling:Central Air
- Heating:Forced Air, Gas: Central
Structure and exterior
- Roof:Asphalt
- Year built:2025
- Building area:5,479 sq. ft.
- Lot area:0.31 Acres
Schools
- High school:Corner Canyon
- Middle school:Draper Park
- Elementary school:Draper
Utilities
- Water:Culinary, Water Connected
- Sewer:Sewer Connected, Sewer: Connected, Sewer: Public
Finances and disclosures
- Price:$2,342,603
- Price per sq. ft.:$427.56
- Tax amount:$1
New listings near 1062 E 12500 S
- New
 $500,000Active3 beds 4 baths2,154 sq. ft.
$500,000Active3 beds 4 baths2,154 sq. ft.957 E Senior Band Rd, Draper, UT 84020
MLS# 2105093Listed by: CHAPMAN-RICHARDS & ASSOCIATES, INC. - Open Fri, 4 to 6pmNew
 $1,995,000Active7 beds 7 baths8,995 sq. ft.
$1,995,000Active7 beds 7 baths8,995 sq. ft.1867 E Harvest Oak Cir, Draper, UT 84020
MLS# 2105070Listed by: CHRISTIES INTERNATIONAL REAL ESTATE PARK CITY - New
 $415,000Active3 beds 3 baths1,564 sq. ft.
$415,000Active3 beds 3 baths1,564 sq. ft.14659 S Culross Ln, Draper, UT 84020
MLS# 2105042Listed by: IN DEPTH REALTY (ELITE) - New
 $499,900Active3 beds 4 baths2,100 sq. ft.
$499,900Active3 beds 4 baths2,100 sq. ft.2194 E Whitekirk Way, Draper (UT Cnty), UT 84020
MLS# 2104648Listed by: EXP REALTY, LLC - New
 $870,000Active4 beds 4 baths3,152 sq. ft.
$870,000Active4 beds 4 baths3,152 sq. ft.14599 S Chaumont Ct, Draper, UT 84020
MLS# 2104526Listed by: PRIME REAL ESTATE EXPERTS (FOUNDERS) - Open Sat, 9 to 11amNew
 $1,799,900Active5 beds 4 baths4,852 sq. ft.
$1,799,900Active5 beds 4 baths4,852 sq. ft.1536 E Trail Crest Ct, Draper, UT 84020
MLS# 2104516Listed by: PRESIDIO REAL ESTATE - New
 $650,000Active3 beds 2 baths2,824 sq. ft.
$650,000Active3 beds 2 baths2,824 sq. ft.1823 E Walnut Dr S, Draper, UT 84020
MLS# 2104406Listed by: CAPITAL INVESTMENT REAL ESTATE LLC - New
 $1,500,000Active6 beds 4 baths4,265 sq. ft.
$1,500,000Active6 beds 4 baths4,265 sq. ft.1803 E Crimson Oak Dr, Draper, UT 84020
MLS# 2104310Listed by: LAKEVIEW REALTY INC - New
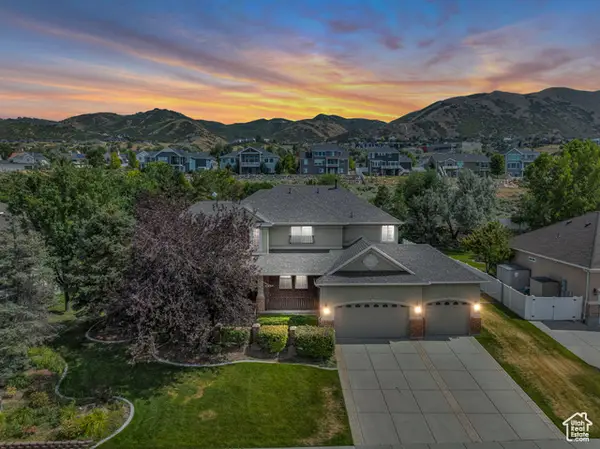 $1,350,000Active6 beds 5 baths5,227 sq. ft.
$1,350,000Active6 beds 5 baths5,227 sq. ft.598 E Hollow Creek Rd, Draper, UT 84020
MLS# 2104209Listed by: THE SUMMIT GROUP - New
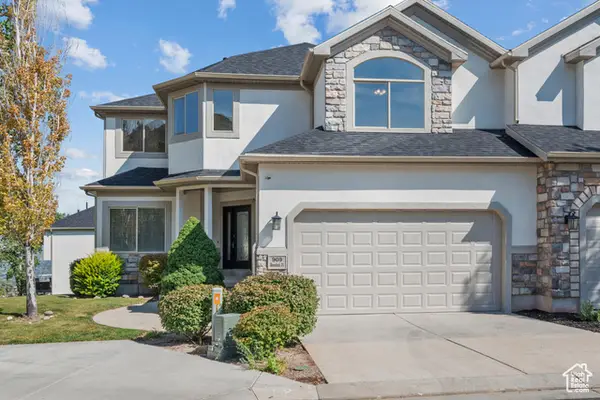 $609,999Active4 beds 4 baths3,459 sq. ft.
$609,999Active4 beds 4 baths3,459 sq. ft.909 E Rosebud Ct, Draper, UT 84020
MLS# 2104060Listed by: UTAH HOME CENTRAL
