11531 S 840 W, Draper, UT 84020
Local realty services provided by:ERA Brokers Consolidated
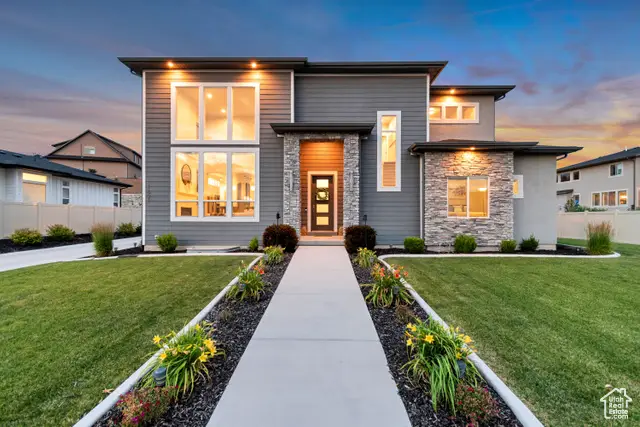
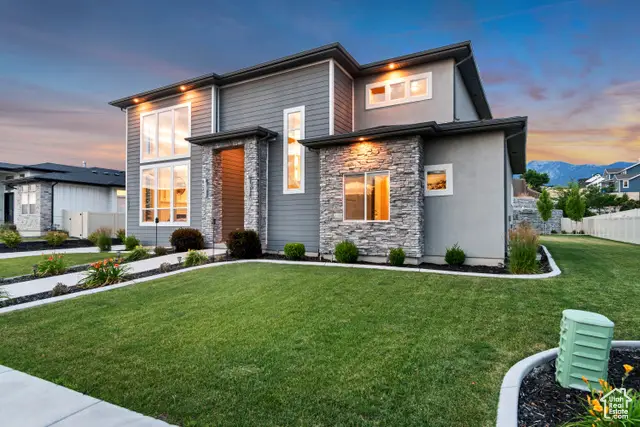
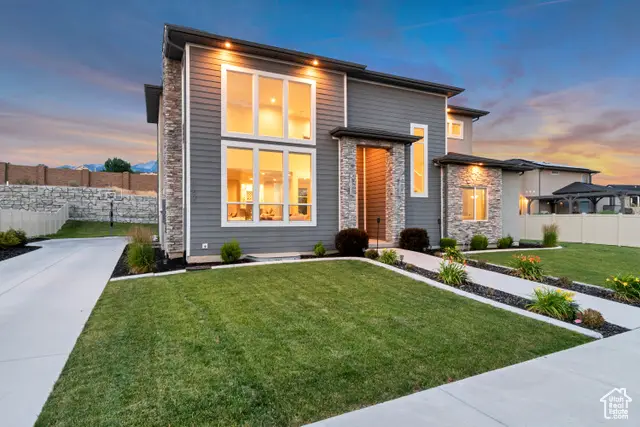
11531 S 840 W,Draper, UT 84020
$1,399,999
- 7 Beds
- 5 Baths
- 4,404 sq. ft.
- Single family
- Active
Listed by:ruben gomez
Office:kw utah realtors keller williams (latino)
MLS#:2097095
Source:SL
Price summary
- Price:$1,399,999
- Price per sq. ft.:$317.89
- Monthly HOA dues:$37.5
About this home
Get ready to fall in love with this absolutely stunning home in the heart of Draper, Utah. A rare gem that perfectly blends luxury, comfort, and lifestyle! This 7-bedroom masterpiece is designed to impress from the moment you arrive. Step inside and be welcomed by soaring ceilings, an elegant chandelier, and oversized windows that flood the home with natural light. Cozy up by the fireplace or host unforgettable gatherings in the open-concept living area, featuring a modern kitchen, spacious walk-in pantry, and a sleek bar perfect for entertaining. The luxurious master suite is a personal oasis with a spa-like bathroom, complete with a freestanding bathtub, separate walk-in shower, and a massive walk-in closet with a washer and dryer conveniently inside. Outside you will find your own private paradise. A beautifully landscaped backyard, an elevated deck ideal for relaxing or entertaining, a dedicated hot tub area, and plenty of room to enjoy Utah's stunning four seasons. Location is everything, and this home has it all: just 35 minutes from world-class skiing and only 25 minutes from Salt Lake International Airport. Don't miss your chance to own this show-stopping home. It has everything you've been dreaming of and more. Schedule your private showing today!
Contact an agent
Home facts
- Year built:2018
- Listing Id #:2097095
- Added:36 day(s) ago
- Updated:August 14, 2025 at 11:00 AM
Rooms and interior
- Bedrooms:7
- Total bathrooms:5
- Full bathrooms:3
- Half bathrooms:1
- Living area:4,404 sq. ft.
Heating and cooling
- Cooling:Central Air
- Heating:Gas: Central
Structure and exterior
- Roof:Asphalt
- Year built:2018
- Building area:4,404 sq. ft.
- Lot area:0.31 Acres
Schools
- High school:Alta
- Middle school:Mount Jordan
- Elementary school:Crescent
Utilities
- Water:Culinary, Water Connected
- Sewer:Sewer Connected, Sewer: Connected, Sewer: Public
Finances and disclosures
- Price:$1,399,999
- Price per sq. ft.:$317.89
- Tax amount:$5,264
New listings near 11531 S 840 W
- New
 $500,000Active3 beds 4 baths2,154 sq. ft.
$500,000Active3 beds 4 baths2,154 sq. ft.957 E Senior Band Rd, Draper, UT 84020
MLS# 2105093Listed by: CHAPMAN-RICHARDS & ASSOCIATES, INC. - Open Fri, 4 to 6pmNew
 $1,995,000Active7 beds 7 baths8,995 sq. ft.
$1,995,000Active7 beds 7 baths8,995 sq. ft.1867 E Harvest Oak Cir, Draper, UT 84020
MLS# 2105070Listed by: CHRISTIES INTERNATIONAL REAL ESTATE PARK CITY - New
 $415,000Active3 beds 3 baths1,564 sq. ft.
$415,000Active3 beds 3 baths1,564 sq. ft.14659 S Culross Ln, Draper, UT 84020
MLS# 2105042Listed by: IN DEPTH REALTY (ELITE) - New
 $499,900Active3 beds 4 baths2,100 sq. ft.
$499,900Active3 beds 4 baths2,100 sq. ft.2194 E Whitekirk Way, Draper (UT Cnty), UT 84020
MLS# 2104648Listed by: EXP REALTY, LLC - New
 $870,000Active4 beds 4 baths3,152 sq. ft.
$870,000Active4 beds 4 baths3,152 sq. ft.14599 S Chaumont Ct, Draper, UT 84020
MLS# 2104526Listed by: PRIME REAL ESTATE EXPERTS (FOUNDERS) - Open Sat, 9 to 11amNew
 $1,799,900Active5 beds 4 baths4,852 sq. ft.
$1,799,900Active5 beds 4 baths4,852 sq. ft.1536 E Trail Crest Ct, Draper, UT 84020
MLS# 2104516Listed by: PRESIDIO REAL ESTATE - New
 $650,000Active3 beds 2 baths2,824 sq. ft.
$650,000Active3 beds 2 baths2,824 sq. ft.1823 E Walnut Dr S, Draper, UT 84020
MLS# 2104406Listed by: CAPITAL INVESTMENT REAL ESTATE LLC - New
 $1,500,000Active6 beds 4 baths4,265 sq. ft.
$1,500,000Active6 beds 4 baths4,265 sq. ft.1803 E Crimson Oak Dr, Draper, UT 84020
MLS# 2104310Listed by: LAKEVIEW REALTY INC - New
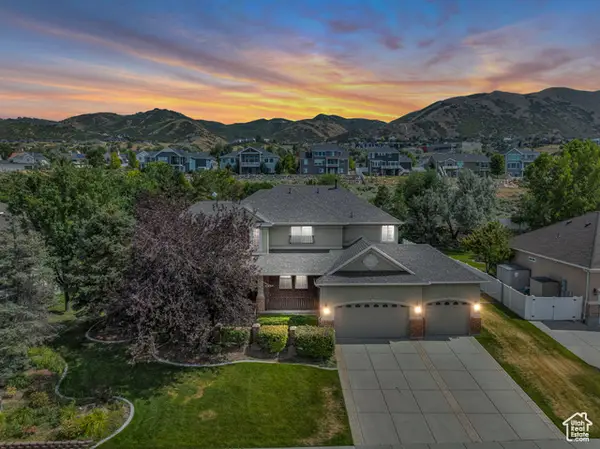 $1,350,000Active6 beds 5 baths5,227 sq. ft.
$1,350,000Active6 beds 5 baths5,227 sq. ft.598 E Hollow Creek Rd, Draper, UT 84020
MLS# 2104209Listed by: THE SUMMIT GROUP - New
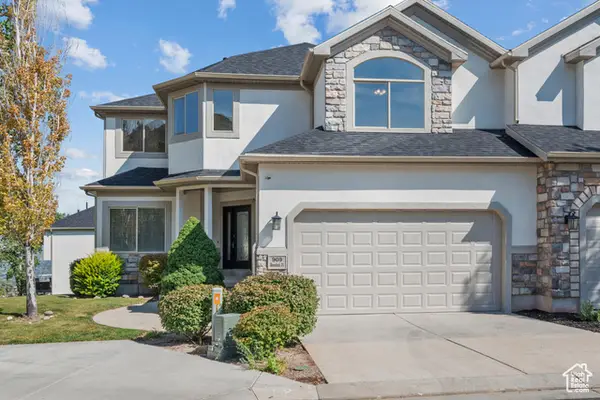 $609,999Active4 beds 4 baths3,459 sq. ft.
$609,999Active4 beds 4 baths3,459 sq. ft.909 E Rosebud Ct, Draper, UT 84020
MLS# 2104060Listed by: UTAH HOME CENTRAL
