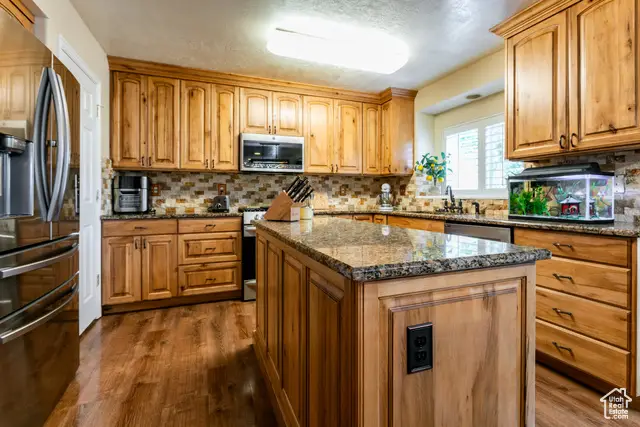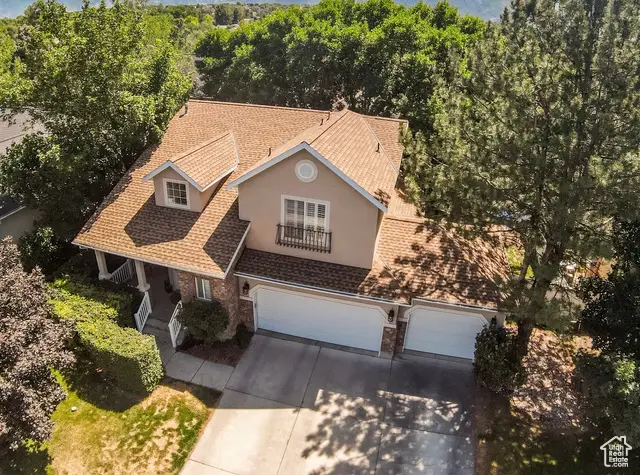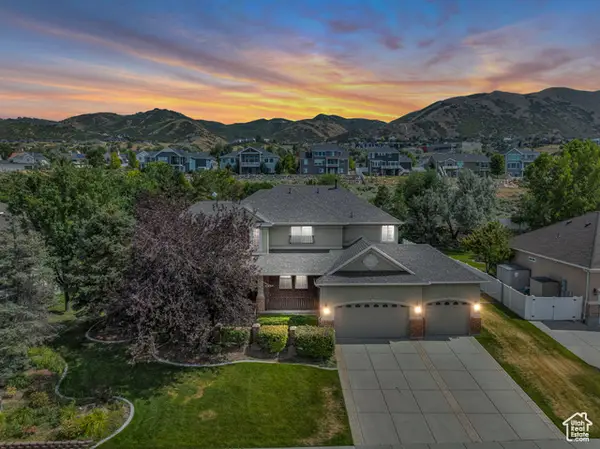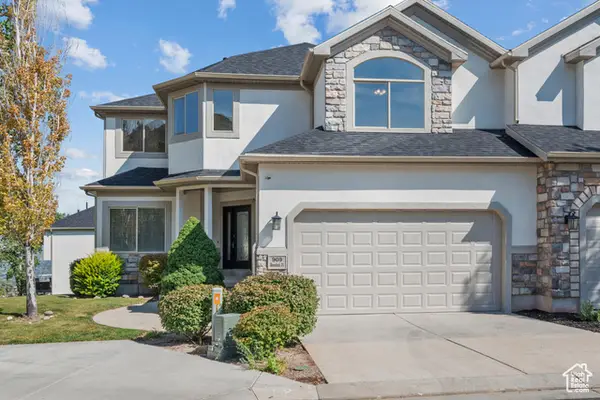11805 S Sunset Ponds Dr #5, Draper, UT 84020
Local realty services provided by:ERA Realty Center



Upcoming open houses
- Sat, Aug 1610:00 am - 12:00 pm
Listed by:steven v porretta
Office:berkshire hathaway homeservices utah properties (salt lake)
MLS#:2093474
Source:SL
Price summary
- Price:$664,900
- Price per sq. ft.:$237.38
- Monthly HOA dues:$142
About this home
BRAND NEW PRICE IMPROVEMENT! Vacant & Easy to Show ? Don?t Miss This One! Step into this beautifully remodeled contemporary gem located in the sought-after Sunset Ponds community of Draper! Perfectly positioned on a quiet, private, closed-loop street, this stylish home offers the ultimate blend of modern design, upscale comfort, and luxury living. With fresh updates and an unbeatable location, this is the Draper dream home you've been waiting for! Step inside to discover a spacious, open layout with vaulted ceilings and abundant natural light. The heart of the home features an updated kitchen (remodeled in 2020) with granite countertops, custom stone backsplash, new luxury vinyl plank flooring, gorgeous knotty alder cabinets, and stainless-steel appliances. Enjoy true main floor living with a large, open and spacious formal living room, an open-concept kitchen/family room with a gas fireplace, and a built-in bookcase. A convenient main floor powder room completes the main level. Upstairs, the spacious primary suite features vaulted ceilings, an ensuite bathroom, and breathtaking views of Lone Peak. Two additional bedrooms include a Jack and Jill bathroom for added functionality. The fully finished basement offers a generous second family room, built-in Murphy bed, cozy gas fireplace with custom stonework, plus an additional bedroom and full bathroom perfect for guests or multi-generational living. Outside, the private, fully fenced backyard with mature trees is ideal for pets and play. The large deck off the kitchen makes outdoor entertaining easy, with stunning mountain views as your backdrop. Additional highlights include a brand-new roof (2023), a 95% efficient furnace, and a rare 3-car heated and air-conditioned garage (one of only three in the Sunset Ponds community)?ideal for toys, hobbies, or a workshop. Sunset Ponds offers fantastic amenities, including a community pool, pickleball court, playground, fishing pond, and walking trails. Just a 1-minute walk to the TRAX station for quick access to shopping, ski resorts, and bike trails. Centrally located off 7th East and close to Alta High School and Corner Canyon, this home has it all. With the recent price improvement, now is the perfect time to make this stunning, move-in-ready home yours! Contact us today for a private showing. Square footage figures are provided as a courtesy estimate only and were obtained from County Records. Buyer is advised to obtain an independent measurement.
Contact an agent
Home facts
- Year built:1998
- Listing Id #:2093474
- Added:56 day(s) ago
- Updated:August 14, 2025 at 11:00 AM
Rooms and interior
- Bedrooms:4
- Total bathrooms:4
- Full bathrooms:2
- Half bathrooms:1
- Living area:2,801 sq. ft.
Heating and cooling
- Cooling:Central Air
- Heating:Forced Air, Gas: Central
Structure and exterior
- Roof:Asphalt, Pitched
- Year built:1998
- Building area:2,801 sq. ft.
- Lot area:0.15 Acres
Schools
- High school:Alta
- Middle school:Indian Hills
- Elementary school:Sprucewood
Utilities
- Water:Culinary, Water Connected
- Sewer:Sewer Connected, Sewer: Connected, Sewer: Public
Finances and disclosures
- Price:$664,900
- Price per sq. ft.:$237.38
- Tax amount:$3,297
New listings near 11805 S Sunset Ponds Dr #5
- New
 $500,000Active3 beds 4 baths2,154 sq. ft.
$500,000Active3 beds 4 baths2,154 sq. ft.957 E Senior Band Rd, Draper, UT 84020
MLS# 2105093Listed by: CHAPMAN-RICHARDS & ASSOCIATES, INC. - Open Fri, 4 to 6pmNew
 $1,995,000Active7 beds 7 baths8,995 sq. ft.
$1,995,000Active7 beds 7 baths8,995 sq. ft.1867 E Harvest Oak Cir, Draper, UT 84020
MLS# 2105070Listed by: CHRISTIES INTERNATIONAL REAL ESTATE PARK CITY - New
 $415,000Active3 beds 3 baths1,564 sq. ft.
$415,000Active3 beds 3 baths1,564 sq. ft.14659 S Culross Ln, Draper, UT 84020
MLS# 2105042Listed by: IN DEPTH REALTY (ELITE) - New
 $499,900Active3 beds 4 baths2,100 sq. ft.
$499,900Active3 beds 4 baths2,100 sq. ft.2194 E Whitekirk Way, Draper (UT Cnty), UT 84020
MLS# 2104648Listed by: EXP REALTY, LLC - New
 $870,000Active4 beds 4 baths3,152 sq. ft.
$870,000Active4 beds 4 baths3,152 sq. ft.14599 S Chaumont Ct, Draper, UT 84020
MLS# 2104526Listed by: PRIME REAL ESTATE EXPERTS (FOUNDERS) - Open Sat, 9 to 11amNew
 $1,799,900Active5 beds 4 baths4,852 sq. ft.
$1,799,900Active5 beds 4 baths4,852 sq. ft.1536 E Trail Crest Ct, Draper, UT 84020
MLS# 2104516Listed by: PRESIDIO REAL ESTATE - New
 $650,000Active3 beds 2 baths2,824 sq. ft.
$650,000Active3 beds 2 baths2,824 sq. ft.1823 E Walnut Dr S, Draper, UT 84020
MLS# 2104406Listed by: CAPITAL INVESTMENT REAL ESTATE LLC - New
 $1,500,000Active6 beds 4 baths4,265 sq. ft.
$1,500,000Active6 beds 4 baths4,265 sq. ft.1803 E Crimson Oak Dr, Draper, UT 84020
MLS# 2104310Listed by: LAKEVIEW REALTY INC - New
 $1,350,000Active6 beds 5 baths5,227 sq. ft.
$1,350,000Active6 beds 5 baths5,227 sq. ft.598 E Hollow Creek Rd, Draper, UT 84020
MLS# 2104209Listed by: THE SUMMIT GROUP - New
 $609,999Active4 beds 4 baths3,459 sq. ft.
$609,999Active4 beds 4 baths3,459 sq. ft.909 E Rosebud Ct, Draper, UT 84020
MLS# 2104060Listed by: UTAH HOME CENTRAL
