11815 S Cottage Side Way E, Draper, UT 84020
Local realty services provided by:ERA Realty Center
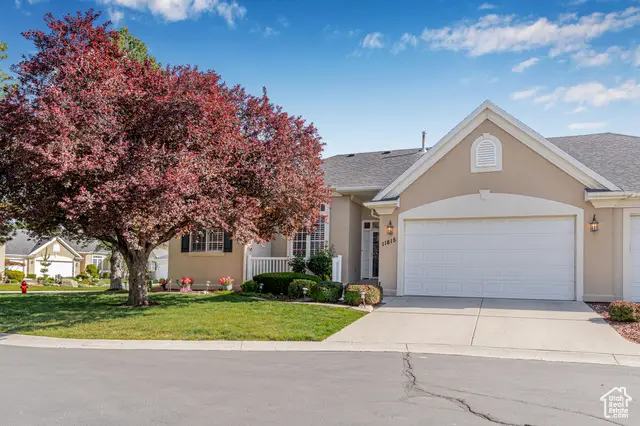
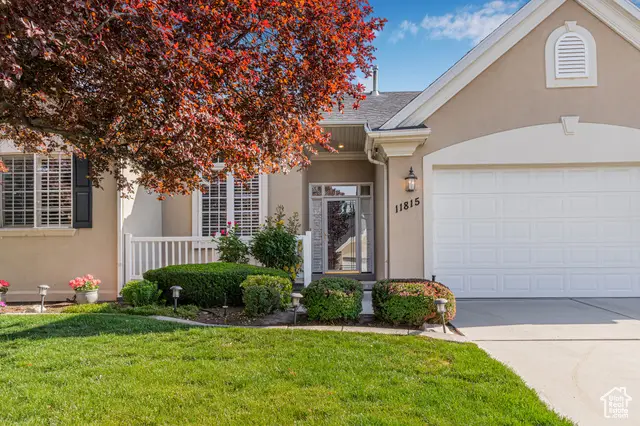
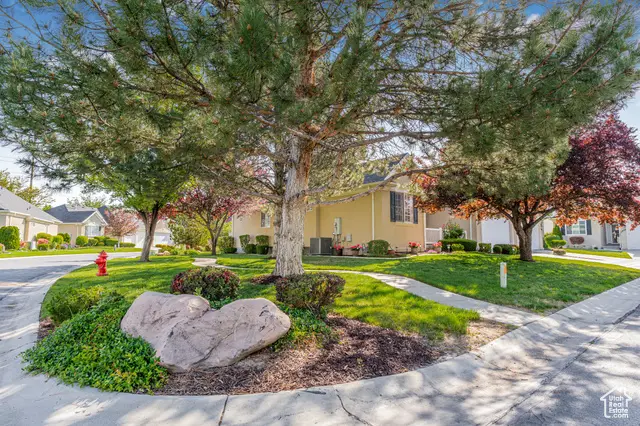
11815 S Cottage Side Way E,Draper, UT 84020
$642,500
- 4 Beds
- 3 Baths
- 3,264 sq. ft.
- Townhouse
- Pending
Listed by:richard volz
Office:berkshire hathaway homeservices elite real estate
MLS#:2087895
Source:SL
Price summary
- Price:$642,500
- Price per sq. ft.:$196.84
- Monthly HOA dues:$479
About this home
Beautiful move-in-ready single-story home on a corner lot in the gated community of The Cottages on Kimball's Lane, Draper. This well-maintained property features 11-ft ceilings, large windows w/ plantation shutters, formal dining, and hardwood floors. Spacious main living area w/ gas fireplace opens to eat-in kitchen w/ bar seating. Main-floor primary suite includes jetted soaking tub, separate shower, dual-sink vanity, and walk-in closet. Finished basement offers 2 bedrooms, full bath, large family room w/ gas fireplace, walk-in cedar-lined closet, built-in bookcase and cabinets, cold storage, and ample closets-perfect for guests or extended living. Additional features: 2-car garage w/ built-in shelving & pegboards, new carpet throughout (2025), low-maintenance TimberTech deck (2025). Other recent updates: HVAC (2020), roof (2017), water heater & kitchen appliances (2016). Located on a quiet cul-de-sac in a highly desirable Draper location close to shopping, dining, and recreation.
Contact an agent
Home facts
- Year built:1999
- Listing Id #:2087895
- Added:77 day(s) ago
- Updated:August 07, 2025 at 09:53 PM
Rooms and interior
- Bedrooms:4
- Total bathrooms:3
- Full bathrooms:3
- Living area:3,264 sq. ft.
Heating and cooling
- Cooling:Central Air
- Heating:Electric, Forced Air
Structure and exterior
- Roof:Asphalt
- Year built:1999
- Building area:3,264 sq. ft.
- Lot area:0.05 Acres
Schools
- High school:None/Other
- Middle school:None/Other
- Elementary school:None/Other
Utilities
- Water:Culinary, Secondary, Water Connected
- Sewer:Sewer Connected, Sewer: Connected, Sewer: Public
Finances and disclosures
- Price:$642,500
- Price per sq. ft.:$196.84
- Tax amount:$3,038
New listings near 11815 S Cottage Side Way E
- New
 $500,000Active3 beds 4 baths2,154 sq. ft.
$500,000Active3 beds 4 baths2,154 sq. ft.957 E Senior Band Rd, Draper, UT 84020
MLS# 2105093Listed by: CHAPMAN-RICHARDS & ASSOCIATES, INC. - Open Fri, 4 to 6pmNew
 $1,995,000Active7 beds 7 baths8,995 sq. ft.
$1,995,000Active7 beds 7 baths8,995 sq. ft.1867 E Harvest Oak Cir, Draper, UT 84020
MLS# 2105070Listed by: CHRISTIES INTERNATIONAL REAL ESTATE PARK CITY - New
 $415,000Active3 beds 3 baths1,564 sq. ft.
$415,000Active3 beds 3 baths1,564 sq. ft.14659 S Culross Ln, Draper, UT 84020
MLS# 2105042Listed by: IN DEPTH REALTY (ELITE) - New
 $499,900Active3 beds 4 baths2,100 sq. ft.
$499,900Active3 beds 4 baths2,100 sq. ft.2194 E Whitekirk Way, Draper (UT Cnty), UT 84020
MLS# 2104648Listed by: EXP REALTY, LLC - New
 $870,000Active4 beds 4 baths3,152 sq. ft.
$870,000Active4 beds 4 baths3,152 sq. ft.14599 S Chaumont Ct, Draper, UT 84020
MLS# 2104526Listed by: PRIME REAL ESTATE EXPERTS (FOUNDERS) - Open Sat, 9 to 11amNew
 $1,799,900Active5 beds 4 baths4,852 sq. ft.
$1,799,900Active5 beds 4 baths4,852 sq. ft.1536 E Trail Crest Ct, Draper, UT 84020
MLS# 2104516Listed by: PRESIDIO REAL ESTATE - New
 $650,000Active3 beds 2 baths2,824 sq. ft.
$650,000Active3 beds 2 baths2,824 sq. ft.1823 E Walnut Dr S, Draper, UT 84020
MLS# 2104406Listed by: CAPITAL INVESTMENT REAL ESTATE LLC - New
 $1,500,000Active6 beds 4 baths4,265 sq. ft.
$1,500,000Active6 beds 4 baths4,265 sq. ft.1803 E Crimson Oak Dr, Draper, UT 84020
MLS# 2104310Listed by: LAKEVIEW REALTY INC - New
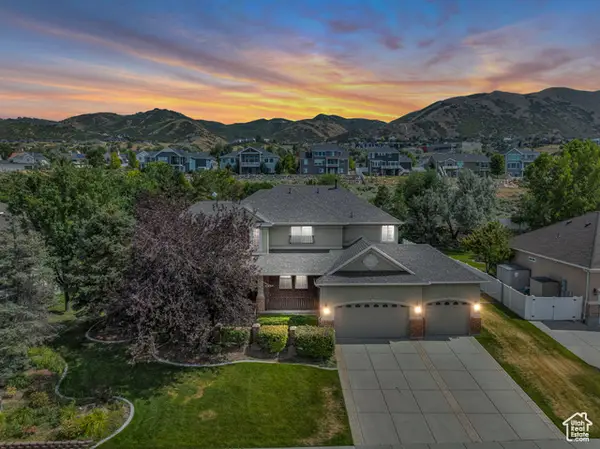 $1,350,000Active6 beds 5 baths5,227 sq. ft.
$1,350,000Active6 beds 5 baths5,227 sq. ft.598 E Hollow Creek Rd, Draper, UT 84020
MLS# 2104209Listed by: THE SUMMIT GROUP - New
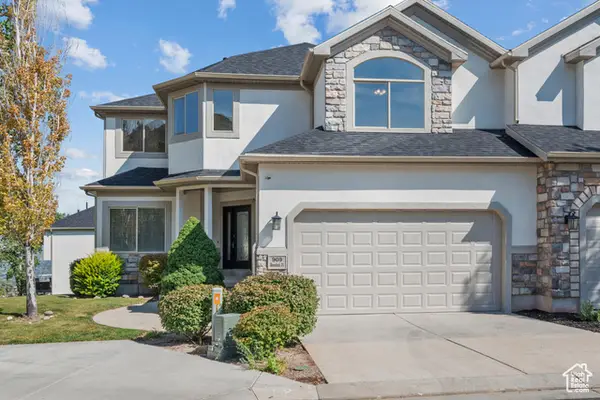 $609,999Active4 beds 4 baths3,459 sq. ft.
$609,999Active4 beds 4 baths3,459 sq. ft.909 E Rosebud Ct, Draper, UT 84020
MLS# 2104060Listed by: UTAH HOME CENTRAL
