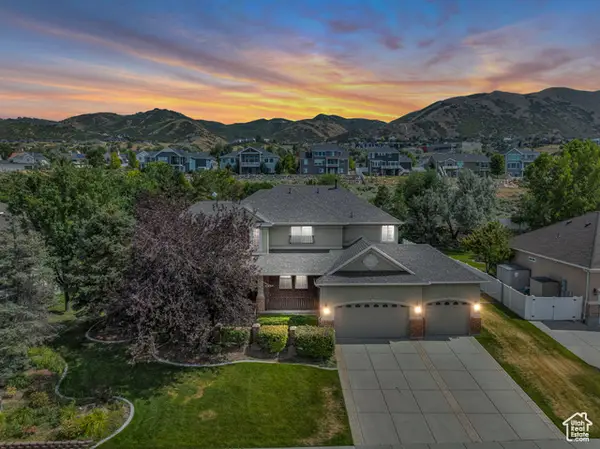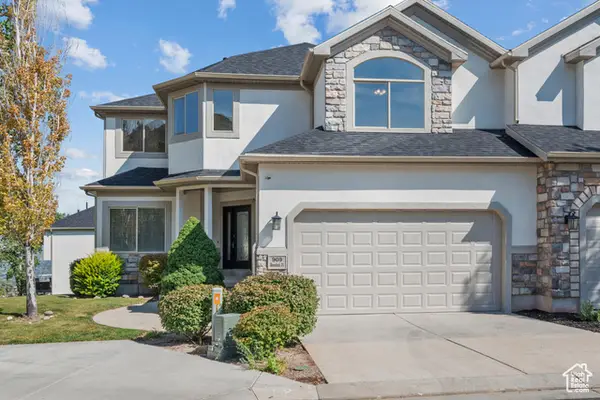11863 S Cottage Side Way, Draper, UT 84020
Local realty services provided by:ERA Brokers Consolidated



Listed by:cameron sorensen
Office:summit sotheby's international realty
MLS#:2092115
Source:SL
Price summary
- Price:$630,000
- Price per sq. ft.:$180.98
- Monthly HOA dues:$479
About this home
Beautiful main-level living in a cul-de-sac of a gated community! Three of the highest-sought-after buyer requests. Located in the popular & lovely Cottages on Kimball's Lane in Draper, this home is spacious, bright and move-in ready! The main level offers an expansive primary bedroom & en-suite bathroom (including a giant soaker tub & walk-in closet), a second bedroom, an office or flex space, a large living room with a gas fireplace and vaulted ceilings, laundry room, kitchen & dining room and my favorite, the covered and large private trex deck for cool, outdoor relaxation. The back yard and lower patio are even shaded and fully fenced so Fido can enjoy this slice of heaven as well. The lower level of the home is perfect for hosting guests or extended family, featuring two additional large bedrooms, a full bathroom and a massive family & entertainment room. And with a spacious, two-car garage and ample home storage, this home is the complete package. Whether you are a retiree, a snowbird, a large family that needs the extra room or someone who just loved their privacy and security, yet wants to live close to main freeways, trax, hospitals, shopping, schools, dining and entertainment, this home checks all the boxes. And although it could work perfect for a 55+ community, it's open to & enjoyed by all ages. Let us welcome you home. You deserve much less stress & less maintenance in your life.
Contact an agent
Home facts
- Year built:1999
- Listing Id #:2092115
- Added:61 day(s) ago
- Updated:August 05, 2025 at 04:52 PM
Rooms and interior
- Bedrooms:4
- Total bathrooms:3
- Full bathrooms:1
- Living area:3,481 sq. ft.
Heating and cooling
- Cooling:Central Air
- Heating:Gas: Central
Structure and exterior
- Roof:Asphalt
- Year built:1999
- Building area:3,481 sq. ft.
- Lot area:0.04 Acres
Schools
- High school:Alta
- Middle school:Draper Park
- Elementary school:Sprucewood
Utilities
- Water:Culinary, Water Connected
- Sewer:Sewer Connected, Sewer: Connected, Sewer: Public
Finances and disclosures
- Price:$630,000
- Price per sq. ft.:$180.98
- Tax amount:$3,168
New listings near 11863 S Cottage Side Way
- New
 $500,000Active3 beds 4 baths2,154 sq. ft.
$500,000Active3 beds 4 baths2,154 sq. ft.957 E Senior Band Rd, Draper, UT 84020
MLS# 2105093Listed by: CHAPMAN-RICHARDS & ASSOCIATES, INC. - Open Fri, 4 to 6pmNew
 $1,995,000Active7 beds 7 baths8,995 sq. ft.
$1,995,000Active7 beds 7 baths8,995 sq. ft.1867 E Harvest Oak Cir, Draper, UT 84020
MLS# 2105070Listed by: CHRISTIES INTERNATIONAL REAL ESTATE PARK CITY - New
 $415,000Active3 beds 3 baths1,564 sq. ft.
$415,000Active3 beds 3 baths1,564 sq. ft.14659 S Culross Ln, Draper, UT 84020
MLS# 2105042Listed by: IN DEPTH REALTY (ELITE) - New
 $499,900Active3 beds 4 baths2,100 sq. ft.
$499,900Active3 beds 4 baths2,100 sq. ft.2194 E Whitekirk Way, Draper (UT Cnty), UT 84020
MLS# 2104648Listed by: EXP REALTY, LLC - New
 $870,000Active4 beds 4 baths3,152 sq. ft.
$870,000Active4 beds 4 baths3,152 sq. ft.14599 S Chaumont Ct, Draper, UT 84020
MLS# 2104526Listed by: PRIME REAL ESTATE EXPERTS (FOUNDERS) - Open Sat, 9 to 11amNew
 $1,799,900Active5 beds 4 baths4,852 sq. ft.
$1,799,900Active5 beds 4 baths4,852 sq. ft.1536 E Trail Crest Ct, Draper, UT 84020
MLS# 2104516Listed by: PRESIDIO REAL ESTATE - New
 $650,000Active3 beds 2 baths2,824 sq. ft.
$650,000Active3 beds 2 baths2,824 sq. ft.1823 E Walnut Dr S, Draper, UT 84020
MLS# 2104406Listed by: CAPITAL INVESTMENT REAL ESTATE LLC - New
 $1,500,000Active6 beds 4 baths4,265 sq. ft.
$1,500,000Active6 beds 4 baths4,265 sq. ft.1803 E Crimson Oak Dr, Draper, UT 84020
MLS# 2104310Listed by: LAKEVIEW REALTY INC - New
 $1,350,000Active6 beds 5 baths5,227 sq. ft.
$1,350,000Active6 beds 5 baths5,227 sq. ft.598 E Hollow Creek Rd, Draper, UT 84020
MLS# 2104209Listed by: THE SUMMIT GROUP - New
 $609,999Active4 beds 4 baths3,459 sq. ft.
$609,999Active4 beds 4 baths3,459 sq. ft.909 E Rosebud Ct, Draper, UT 84020
MLS# 2104060Listed by: UTAH HOME CENTRAL
