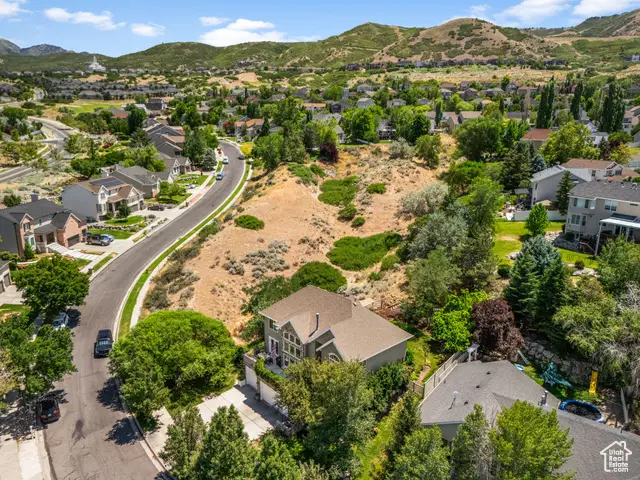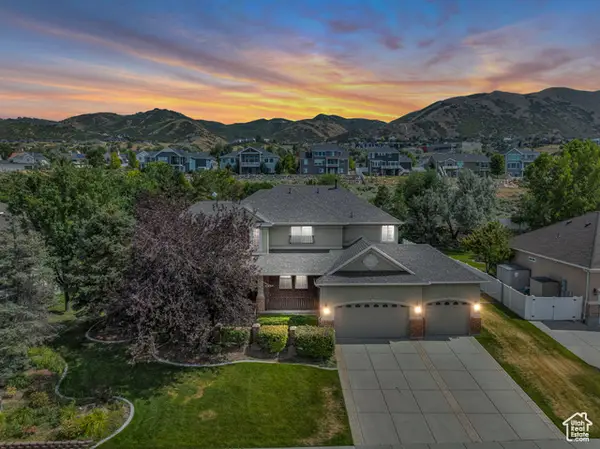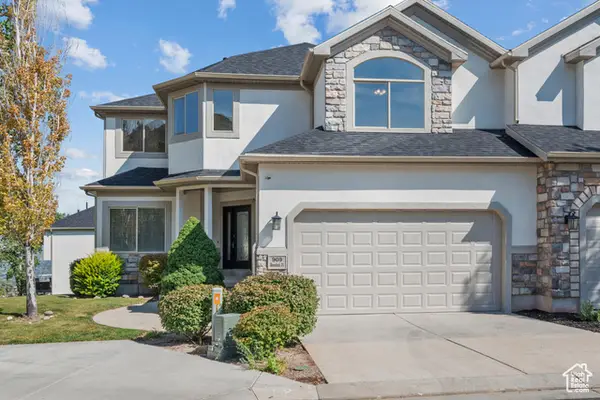1202 E Hickenlooper Way S, Draper, UT 84020
Local realty services provided by:ERA Brokers Consolidated



1202 E Hickenlooper Way S,Draper, UT 84020
$1,097,900
- 5 Beds
- 4 Baths
- 4,098 sq. ft.
- Single family
- Active
Listed by:shelly tripp
Office:coldwell banker realty (union heights)
MLS#:2099818
Source:SL
Price summary
- Price:$1,097,900
- Price per sq. ft.:$267.91
About this home
Welcome Home to your own sanctuary to relax, re-juvinate and enjoy this exceptional remodeled single-family home nestled in one of Draper's most desirable neighborhoods. This spacious 5-bedroom, 4-bathroom home offers stunning mountain views that can be enjoyed from multiple vantage points throughout the property and no east neighbors. This home combines timeless construction with thoughtful updates and pride of ownership. Step inside to discover an open and inviting floor plan perfect for both everyday living and entertaining. The main level features a bright and spacious living area with large windows that frame breathtaking views of the Wasatch Mountains. The kitchen is well-appointed with ample cabinetry, modern appliances, and a generous island-ideal for hosting gatherings or enjoying quiet mornings at home. A cozy family room with a fireplace adds warmth and charm, creating the perfect place to unwind. Upstairs, you'll find well-sized bedrooms, including a luxurious primary suite complete with an en-suite bath, dual vanities, and a walk-in closet. The fully finished basement provides additional living space with flexible options-think home theater, gym, playroom, or guest quarters. Enjoy the east neighbor Nature Park & Utah's stunning seasons from the comfort of your private backyard, where there's plenty of space for outdoor dining, gardening, or simply relaxing and taking in the mountain views . The 3-car garage offers generous storage and parking, perfect for families or outdoor enthusiasts. Located near top-rated schools, parks, hiking and biking trails, shopping, and quick access to I-15, this home checks every box for comfort, location, and lifestyle. Whether you're looking to settle into a peaceful neighborhood or take advantage of Draper's endless outdoor activities, this property is a must-see. Don't miss your opportunity to own this Draper gem-schedule a private showing today and experience the perfect blend of nature, space, and suburban convenience.
Contact an agent
Home facts
- Year built:2000
- Listing Id #:2099818
- Added:26 day(s) ago
- Updated:August 14, 2025 at 11:07 AM
Rooms and interior
- Bedrooms:5
- Total bathrooms:4
- Full bathrooms:3
- Half bathrooms:1
- Living area:4,098 sq. ft.
Heating and cooling
- Cooling:Central Air
- Heating:Forced Air, Gas: Central
Structure and exterior
- Roof:Asphalt
- Year built:2000
- Building area:4,098 sq. ft.
- Lot area:0.2 Acres
Schools
- High school:Corner Canyon
- Middle school:Draper Park
- Elementary school:Oak Hollow
Utilities
- Water:Culinary, Water Connected
- Sewer:Sewer Connected, Sewer: Connected, Sewer: Public
Finances and disclosures
- Price:$1,097,900
- Price per sq. ft.:$267.91
- Tax amount:$3,912
New listings near 1202 E Hickenlooper Way S
- New
 $500,000Active3 beds 4 baths2,154 sq. ft.
$500,000Active3 beds 4 baths2,154 sq. ft.957 E Senior Band Rd, Draper, UT 84020
MLS# 2105093Listed by: CHAPMAN-RICHARDS & ASSOCIATES, INC. - Open Fri, 4 to 6pmNew
 $1,995,000Active7 beds 7 baths8,995 sq. ft.
$1,995,000Active7 beds 7 baths8,995 sq. ft.1867 E Harvest Oak Cir, Draper, UT 84020
MLS# 2105070Listed by: CHRISTIES INTERNATIONAL REAL ESTATE PARK CITY - New
 $415,000Active3 beds 3 baths1,564 sq. ft.
$415,000Active3 beds 3 baths1,564 sq. ft.14659 S Culross Ln, Draper, UT 84020
MLS# 2105042Listed by: IN DEPTH REALTY (ELITE) - New
 $499,900Active3 beds 4 baths2,100 sq. ft.
$499,900Active3 beds 4 baths2,100 sq. ft.2194 E Whitekirk Way, Draper (UT Cnty), UT 84020
MLS# 2104648Listed by: EXP REALTY, LLC - New
 $870,000Active4 beds 4 baths3,152 sq. ft.
$870,000Active4 beds 4 baths3,152 sq. ft.14599 S Chaumont Ct, Draper, UT 84020
MLS# 2104526Listed by: PRIME REAL ESTATE EXPERTS (FOUNDERS) - Open Sat, 9 to 11amNew
 $1,799,900Active5 beds 4 baths4,852 sq. ft.
$1,799,900Active5 beds 4 baths4,852 sq. ft.1536 E Trail Crest Ct, Draper, UT 84020
MLS# 2104516Listed by: PRESIDIO REAL ESTATE - New
 $650,000Active3 beds 2 baths2,824 sq. ft.
$650,000Active3 beds 2 baths2,824 sq. ft.1823 E Walnut Dr S, Draper, UT 84020
MLS# 2104406Listed by: CAPITAL INVESTMENT REAL ESTATE LLC - New
 $1,500,000Active6 beds 4 baths4,265 sq. ft.
$1,500,000Active6 beds 4 baths4,265 sq. ft.1803 E Crimson Oak Dr, Draper, UT 84020
MLS# 2104310Listed by: LAKEVIEW REALTY INC - New
 $1,350,000Active6 beds 5 baths5,227 sq. ft.
$1,350,000Active6 beds 5 baths5,227 sq. ft.598 E Hollow Creek Rd, Draper, UT 84020
MLS# 2104209Listed by: THE SUMMIT GROUP - New
 $609,999Active4 beds 4 baths3,459 sq. ft.
$609,999Active4 beds 4 baths3,459 sq. ft.909 E Rosebud Ct, Draper, UT 84020
MLS# 2104060Listed by: UTAH HOME CENTRAL
