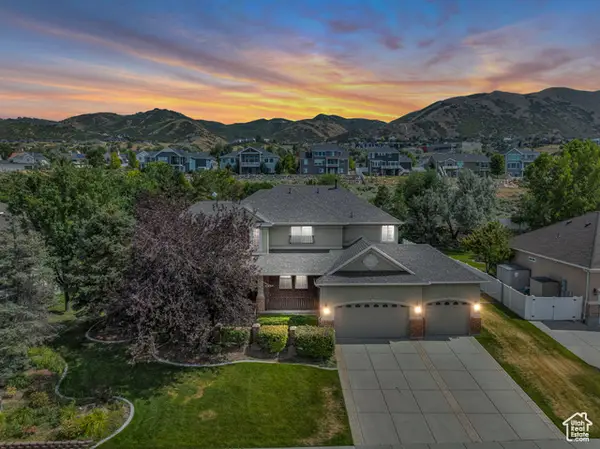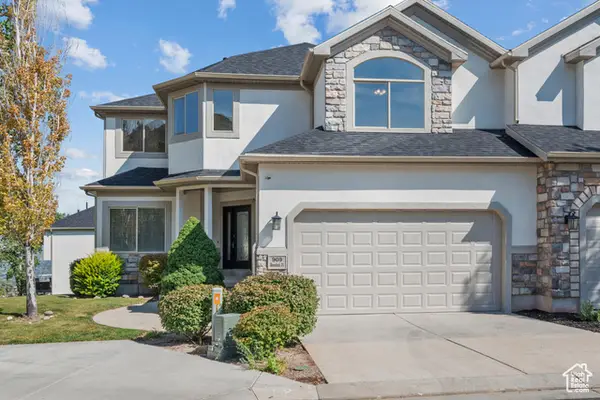13075 S Summerharvest Dr E, Draper, UT 84020
Local realty services provided by:ERA Brokers Consolidated



13075 S Summerharvest Dr E,Draper, UT 84020
$1,590,000
- 6 Beds
- 5 Baths
- 5,652 sq. ft.
- Single family
- Pending
Listed by:leslie clement
Office:berkshire hathaway homeservices utah properties (salt lake)
MLS#:2075781
Source:SL
Price summary
- Price:$1,590,000
- Price per sq. ft.:$281.32
- Monthly HOA dues:$8.33
About this home
Get ready to celebrate with a bang at your new custom-built Draper home featuring a FOUR car garage and THREE primary suites! The main floor offers a luxurious primary suite retreat, and the expansive upstairs office? It's big enough to be a second main-floor bedroom, perfect for guests, multi-gen living, or your dream work-from-home setup. Head downstairs to the sun-drenched walkout basement where you'll find four large bedrooms (two with private ensuite baths), soaring ceilings, a kitchenette, a home gym, private entrance, and walk-in closets all around. It's ideal for independent teens, mother in-laws, extended family, or even rental potential. Outside, enjoy a 4-car garage, RV parking pad, and nearly acre of opportunity. Floor plans are included, so your custom vision can come to life with ease. Located in one of Draper's most coveted neighborhoods and top-rated school districts, this home is a rare find, now with a price that makes it even more attractive. Square footage figures are provided as a courtesy estimate only and were obtained from county records and prior listing. Buyer is advised to obtain an independent measurement.
Contact an agent
Home facts
- Year built:2007
- Listing Id #:2075781
- Added:128 day(s) ago
- Updated:August 14, 2025 at 06:16 PM
Rooms and interior
- Bedrooms:6
- Total bathrooms:5
- Full bathrooms:2
- Half bathrooms:1
- Living area:5,652 sq. ft.
Heating and cooling
- Cooling:Central Air
- Heating:Forced Air, Gas: Central
Structure and exterior
- Roof:Asphalt
- Year built:2007
- Building area:5,652 sq. ft.
- Lot area:0.46 Acres
Schools
- High school:Corner Canyon
- Middle school:Draper Park
- Elementary school:Draper
Utilities
- Water:Culinary, Irrigation, Water Connected
- Sewer:Sewer Connected, Sewer: Connected, Sewer: Public
Finances and disclosures
- Price:$1,590,000
- Price per sq. ft.:$281.32
- Tax amount:$7,482
New listings near 13075 S Summerharvest Dr E
- New
 $500,000Active3 beds 4 baths2,154 sq. ft.
$500,000Active3 beds 4 baths2,154 sq. ft.957 E Senior Band Rd, Draper, UT 84020
MLS# 2105093Listed by: CHAPMAN-RICHARDS & ASSOCIATES, INC. - Open Fri, 4 to 6pmNew
 $1,995,000Active7 beds 7 baths8,995 sq. ft.
$1,995,000Active7 beds 7 baths8,995 sq. ft.1867 E Harvest Oak Cir, Draper, UT 84020
MLS# 2105070Listed by: CHRISTIES INTERNATIONAL REAL ESTATE PARK CITY - New
 $415,000Active3 beds 3 baths1,564 sq. ft.
$415,000Active3 beds 3 baths1,564 sq. ft.14659 S Culross Ln, Draper, UT 84020
MLS# 2105042Listed by: IN DEPTH REALTY (ELITE) - New
 $499,900Active3 beds 4 baths2,100 sq. ft.
$499,900Active3 beds 4 baths2,100 sq. ft.2194 E Whitekirk Way, Draper (UT Cnty), UT 84020
MLS# 2104648Listed by: EXP REALTY, LLC - New
 $870,000Active4 beds 4 baths3,152 sq. ft.
$870,000Active4 beds 4 baths3,152 sq. ft.14599 S Chaumont Ct, Draper, UT 84020
MLS# 2104526Listed by: PRIME REAL ESTATE EXPERTS (FOUNDERS) - Open Sat, 9 to 11amNew
 $1,799,900Active5 beds 4 baths4,852 sq. ft.
$1,799,900Active5 beds 4 baths4,852 sq. ft.1536 E Trail Crest Ct, Draper, UT 84020
MLS# 2104516Listed by: PRESIDIO REAL ESTATE - New
 $650,000Active3 beds 2 baths2,824 sq. ft.
$650,000Active3 beds 2 baths2,824 sq. ft.1823 E Walnut Dr S, Draper, UT 84020
MLS# 2104406Listed by: CAPITAL INVESTMENT REAL ESTATE LLC - New
 $1,500,000Active6 beds 4 baths4,265 sq. ft.
$1,500,000Active6 beds 4 baths4,265 sq. ft.1803 E Crimson Oak Dr, Draper, UT 84020
MLS# 2104310Listed by: LAKEVIEW REALTY INC - New
 $1,350,000Active6 beds 5 baths5,227 sq. ft.
$1,350,000Active6 beds 5 baths5,227 sq. ft.598 E Hollow Creek Rd, Draper, UT 84020
MLS# 2104209Listed by: THE SUMMIT GROUP - New
 $609,999Active4 beds 4 baths3,459 sq. ft.
$609,999Active4 beds 4 baths3,459 sq. ft.909 E Rosebud Ct, Draper, UT 84020
MLS# 2104060Listed by: UTAH HOME CENTRAL
