13232 S Bellevue Way, Draper, UT 84020
Local realty services provided by:ERA Brokers Consolidated
13232 S Bellevue Way,Draper, UT 84020
$950,000
- 7 Beds
- 4 Baths
- 3,901 sq. ft.
- Single family
- Active
Listed by:carlos nelson- tobar
Office:realtypath llc. (prestige)
MLS#:2094994
Source:SL
Price summary
- Price:$950,000
- Price per sq. ft.:$243.53
- Monthly HOA dues:$46.5
About this home
SELLER FINANCE! 4.5% interest rate! Daily Virtual Open House!! Imagine this: a bright summer morning. You step through the grand two-story foyer of this gorgeous house, greeted by golden sunlight pouring in through a wall of windows, illuminating the open living room with its vaulted ceilings and cozy fireplace. It feels like your personal sanctuary, a canvas for family laughter, holiday gatherings, and quiet Sunday mornings. As you glide into the chef-inspired kitchen, sleek quartz counters and a gas cooktop stand ready for the heartwarming aromas of fresh-baked pies or sizzling weekday breakfasts. Picture your loved ones gathered at the island, while you seamlessly serve them from prep to plate, steps away from the lush yard, perfect for laughter-filled BBQs or a quiet morning with your favorite breakfast. Find a dreamy master suite on the same level, a peaceful retreat where you can unwind and reflect. Six more bedrooms await, ideal for children, guests, a sparkling home office, or even an art studio. Imagine stories being shared in the lofty great room, then retreating downstairs to a fully finished basement, a cozy nook for movie nights, an energizing home gym, or a creative play space. Envision pulling into your three-car garage after a long day, hanging your keys, and stepping into a home that breathes comfort: central air, updated flooring, whole-house water filtration, and sunlight dancing on the stucco walls at sunset. Every detail whispers "welcome home." This private 0.24-acre lot, tucked in Draper's sought-after neighborhood, offers more than just a home, it offers a lifestyle. A low \$22/month HOA ensures a pristine community. You're minutes from Corner Canyon High, Draper Park Middle, and Willow Springs Elementary, plus nearby trails, shopping, and dining. Your mornings might start with a mountain hike, afternoons at local amazing restaurants nearby, and evenings watching the sun dip behind the Wasatch foothills, right from your backyard. This home is a rare find that blends space and character, all wrapped in suburban serenity. Here, memories await: first steps in the backyard, festive gatherings around the hearth, teens preparing in spacious bedrooms, and laughter echoing from the finished basement. This isn't just a house, it's the setting for your next beautiful chapter. Come write your story at this welcoming home!
Contact an agent
Home facts
- Year built:2004
- Listing ID #:2094994
- Added:93 day(s) ago
- Updated:September 28, 2025 at 10:58 AM
Rooms and interior
- Bedrooms:7
- Total bathrooms:4
- Full bathrooms:2
- Half bathrooms:1
- Living area:3,901 sq. ft.
Heating and cooling
- Cooling:Central Air
- Heating:Forced Air, Gas: Central
Structure and exterior
- Roof:Asphalt
- Year built:2004
- Building area:3,901 sq. ft.
- Lot area:0.24 Acres
Schools
- High school:Corner Canyon
- Middle school:Draper Park
- Elementary school:Willow Springs
Utilities
- Water:Culinary, Water Connected
- Sewer:Sewer Connected, Sewer: Connected
Finances and disclosures
- Price:$950,000
- Price per sq. ft.:$243.53
- Tax amount:$4,620
New listings near 13232 S Bellevue Way
- Open Thu, 5 to 7pmNew
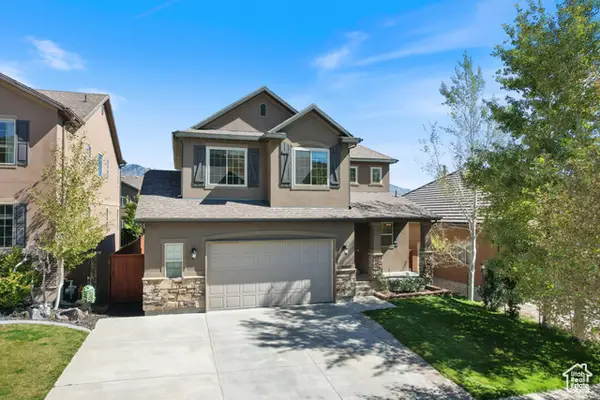 $677,990Active4 beds 3 baths2,726 sq. ft.
$677,990Active4 beds 3 baths2,726 sq. ft.16047 S Timber Brook Dr, Draper, UT 84020
MLS# 2114021Listed by: REAL BROKER, LLC - New
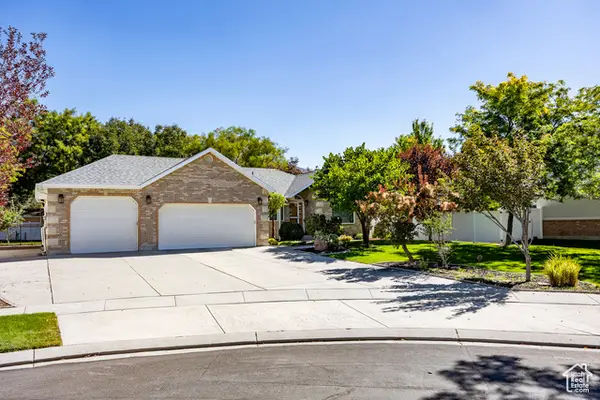 $825,000Active6 beds 3 baths3,440 sq. ft.
$825,000Active6 beds 3 baths3,440 sq. ft.12701 S Bird Dog Cv, Draper, UT 84020
MLS# 2114024Listed by: SUMMIT SOTHEBY'S INTERNATIONAL REALTY - New
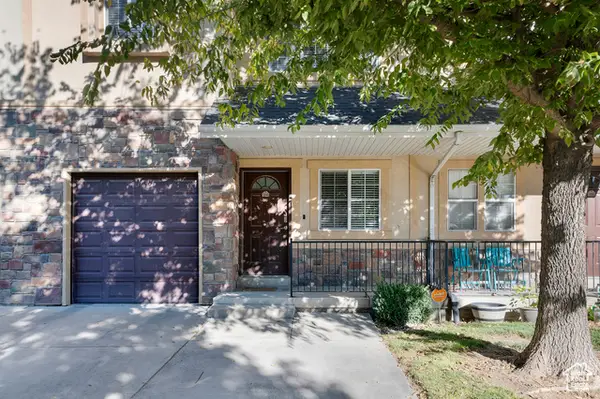 $435,000Active4 beds 4 baths1,825 sq. ft.
$435,000Active4 beds 4 baths1,825 sq. ft.13549 S Venicia Way, Draper, UT 84020
MLS# 2114008Listed by: PRIME RESIDENTIAL BROKERS - New
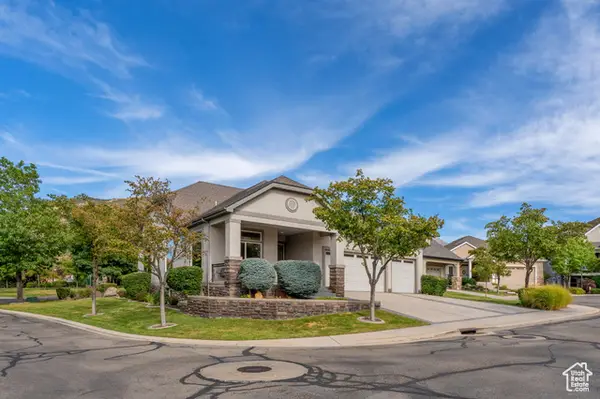 $1,150,000Active4 beds 4 baths4,113 sq. ft.
$1,150,000Active4 beds 4 baths4,113 sq. ft.14133 S Spyglass Hill Dr, Draper, UT 84020
MLS# 2113976Listed by: EQUITY REAL ESTATE (PREMIER ELITE) - New
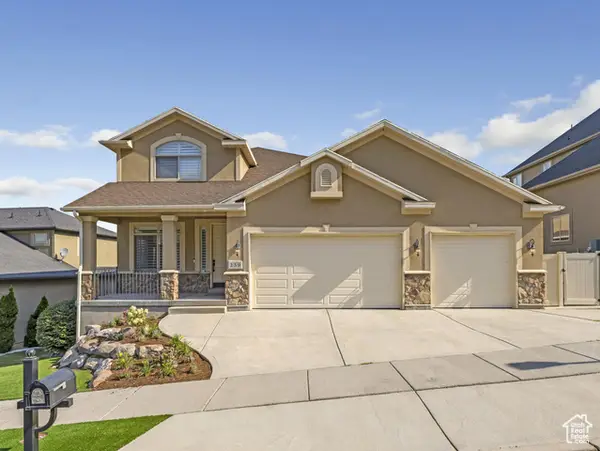 $949,000Active5 beds 4 baths3,754 sq. ft.
$949,000Active5 beds 4 baths3,754 sq. ft.259 E Red Leaf Dr S, Draper, UT 84020
MLS# 2113960Listed by: COLDWELL BANKER REALTY (UNION HEIGHTS) - New
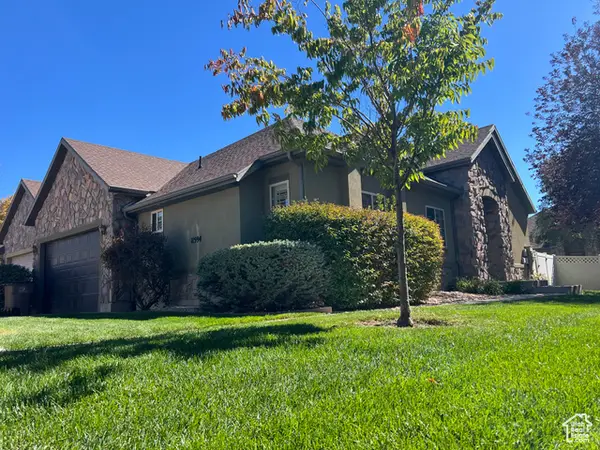 $639,900Active4 beds 3 baths2,684 sq. ft.
$639,900Active4 beds 3 baths2,684 sq. ft.11594 S Tuscan View Ct E #8, Draper, UT 84020
MLS# 2113935Listed by: MC DOUGAL & ASSOCIATES REALTORS, LLC - Open Thu, 10am to 1pmNew
 $670,000Active5 beds 4 baths2,583 sq. ft.
$670,000Active5 beds 4 baths2,583 sq. ft.795 E Sunrise View Drive, Draper, UT 84020
MLS# 12504240Listed by: COLDWELL BANKER REALTY (PARK CITY-NEWPARK) - New
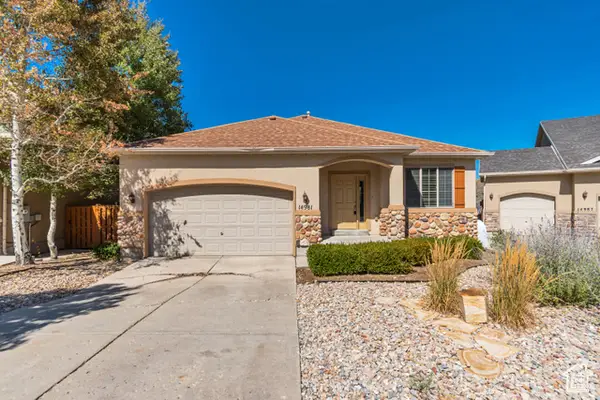 $623,000Active3 beds 2 baths3,119 sq. ft.
$623,000Active3 beds 2 baths3,119 sq. ft.14981 S Eagle Crest Dr E, Draper (UT Cnty), UT 84020
MLS# 2113629Listed by: AMERITRUE REAL ESTATE & MANAGEMENT PLLC - New
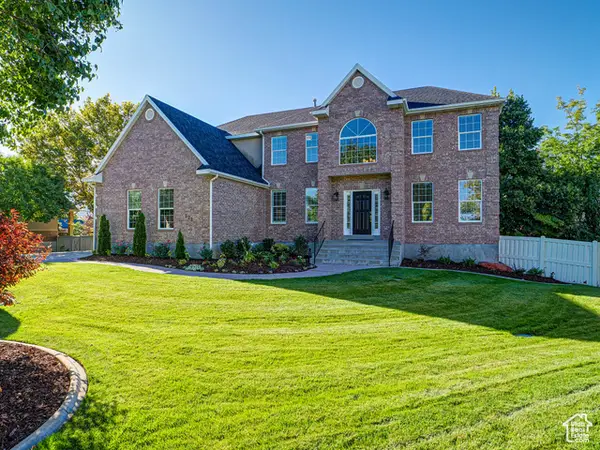 $1,200,000Active7 beds 5 baths4,639 sq. ft.
$1,200,000Active7 beds 5 baths4,639 sq. ft.572 E Autumn Hollow Ct S, Draper, UT 84020
MLS# 2113594Listed by: REAL BROKER, LLC (DRAPER)  $625,000Active3 beds 2 baths2,824 sq. ft.
$625,000Active3 beds 2 baths2,824 sq. ft.1823 E Walnut Grove Dr S, Draper, UT 84020
MLS# 2104406Listed by: CAPITAL INVESTMENT REAL ESTATE LLC
