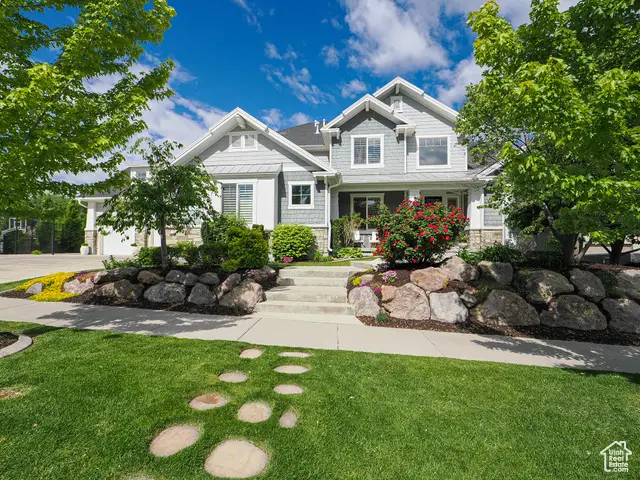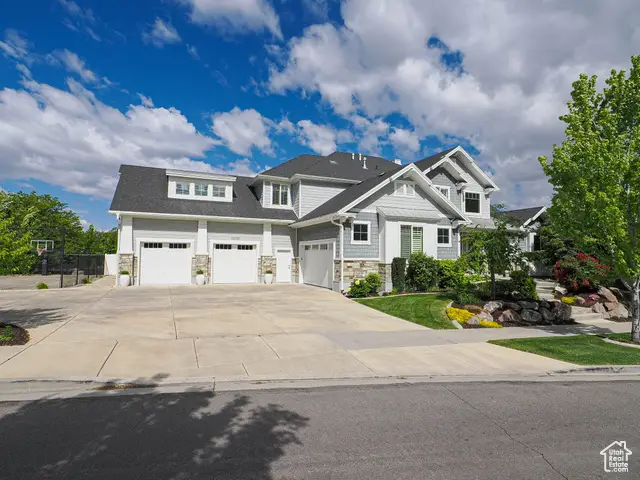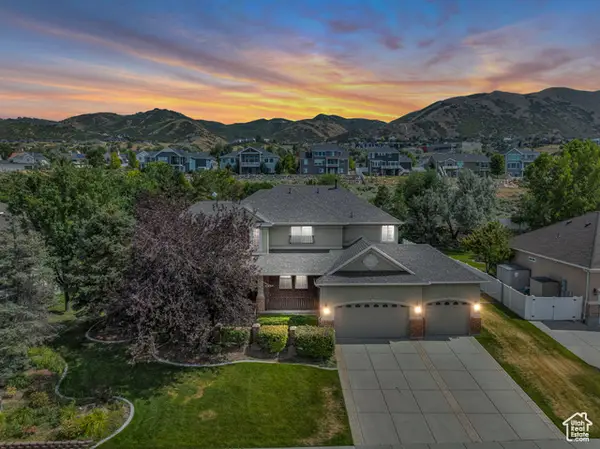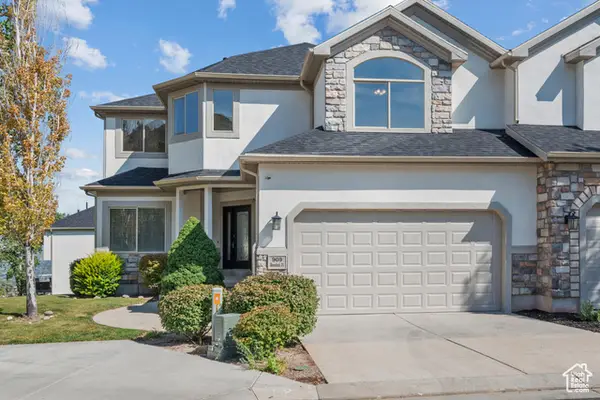13772 S Kennington Ct E, Draper, UT 84020
Local realty services provided by:ERA Realty Center



Listed by:david b. robison
Office:gobe, llc.
MLS#:2086915
Source:SL
Price summary
- Price:$2,249,000
- Price per sq. ft.:$325.05
- Monthly HOA dues:$250
About this home
Nestled in an exclusive Draper enclave of just twelve homes, this exquisite 7-bedroom, 4.5-bath luxury estate offers nearly 7,000 square feet of masterfully designed living space. A former Parade of Homes showcase, it blends elegant architecture with exceptional functionality, crafted to impress and built for comfort. The thoughtfully appointed interior boasts premium features such as whole-home audio-inside and out-a dedicated water filtration system, a pebble ice maker, and a built-in drinking fountain. Entertain effortlessly with a custom slide and a sport court equipped with two basketball hoops and pickleball lines, while enjoying the community's private pool just steps away. The spacious garage is a car enthusiast's dream, complete with epoxy floors, dual EV chargers, a utility sink, hot and cold hose bib, ample cabinet storage, a dedicated freezer outlet, and even a basketball hoop. Additional luxuries include a whole-home generator, large cold storage, a 1" water line for superior flow, and three washers and dryers, all included for ultimate convenience. Even your four-legged family member is considered, with a built-in dog kennel designed with care. The 1 Bedroom Separate ADU has been rented AIrbnb style but smaller ADUS without garage parking have reported renting for $1250 a month. This is more than a home-it's a lifestyle of comfort, innovation, and distinction in one of Draper's most sought-after communities. Owner is a licensed agent.
Contact an agent
Home facts
- Year built:2014
- Listing Id #:2086915
- Added:83 day(s) ago
- Updated:August 14, 2025 at 11:00 AM
Rooms and interior
- Bedrooms:7
- Total bathrooms:6
- Full bathrooms:2
- Half bathrooms:1
- Living area:6,919 sq. ft.
Heating and cooling
- Cooling:Central Air, Heat Pump
- Heating:Gas: Central, Heat Pump
Structure and exterior
- Roof:Asphalt, Metal
- Year built:2014
- Building area:6,919 sq. ft.
- Lot area:0.46 Acres
Schools
- High school:Corner Canyon
- Middle school:Draper Park
- Elementary school:Willow Springs
Utilities
- Water:Culinary, Secondary, Water Connected
- Sewer:Sewer Connected, Sewer: Connected
Finances and disclosures
- Price:$2,249,000
- Price per sq. ft.:$325.05
- Tax amount:$9,841
New listings near 13772 S Kennington Ct E
- New
 $500,000Active3 beds 4 baths2,154 sq. ft.
$500,000Active3 beds 4 baths2,154 sq. ft.957 E Senior Band Rd, Draper, UT 84020
MLS# 2105093Listed by: CHAPMAN-RICHARDS & ASSOCIATES, INC. - Open Fri, 4 to 6pmNew
 $1,995,000Active7 beds 7 baths8,995 sq. ft.
$1,995,000Active7 beds 7 baths8,995 sq. ft.1867 E Harvest Oak Cir, Draper, UT 84020
MLS# 2105070Listed by: CHRISTIES INTERNATIONAL REAL ESTATE PARK CITY - New
 $415,000Active3 beds 3 baths1,564 sq. ft.
$415,000Active3 beds 3 baths1,564 sq. ft.14659 S Culross Ln, Draper, UT 84020
MLS# 2105042Listed by: IN DEPTH REALTY (ELITE) - New
 $499,900Active3 beds 4 baths2,100 sq. ft.
$499,900Active3 beds 4 baths2,100 sq. ft.2194 E Whitekirk Way, Draper (UT Cnty), UT 84020
MLS# 2104648Listed by: EXP REALTY, LLC - New
 $870,000Active4 beds 4 baths3,152 sq. ft.
$870,000Active4 beds 4 baths3,152 sq. ft.14599 S Chaumont Ct, Draper, UT 84020
MLS# 2104526Listed by: PRIME REAL ESTATE EXPERTS (FOUNDERS) - Open Sat, 9 to 11amNew
 $1,799,900Active5 beds 4 baths4,852 sq. ft.
$1,799,900Active5 beds 4 baths4,852 sq. ft.1536 E Trail Crest Ct, Draper, UT 84020
MLS# 2104516Listed by: PRESIDIO REAL ESTATE - New
 $650,000Active3 beds 2 baths2,824 sq. ft.
$650,000Active3 beds 2 baths2,824 sq. ft.1823 E Walnut Dr S, Draper, UT 84020
MLS# 2104406Listed by: CAPITAL INVESTMENT REAL ESTATE LLC - New
 $1,500,000Active6 beds 4 baths4,265 sq. ft.
$1,500,000Active6 beds 4 baths4,265 sq. ft.1803 E Crimson Oak Dr, Draper, UT 84020
MLS# 2104310Listed by: LAKEVIEW REALTY INC - New
 $1,350,000Active6 beds 5 baths5,227 sq. ft.
$1,350,000Active6 beds 5 baths5,227 sq. ft.598 E Hollow Creek Rd, Draper, UT 84020
MLS# 2104209Listed by: THE SUMMIT GROUP - New
 $609,999Active4 beds 4 baths3,459 sq. ft.
$609,999Active4 beds 4 baths3,459 sq. ft.909 E Rosebud Ct, Draper, UT 84020
MLS# 2104060Listed by: UTAH HOME CENTRAL
