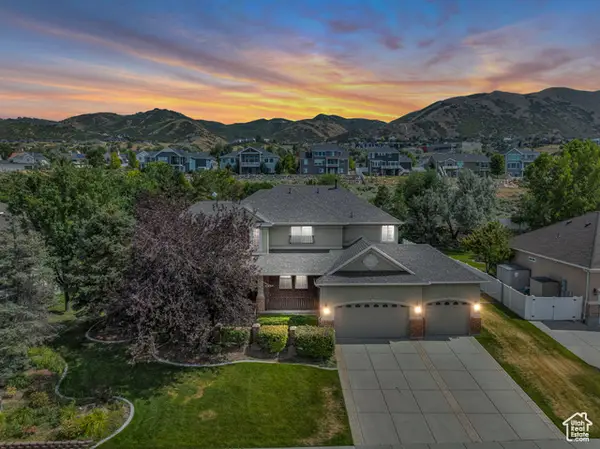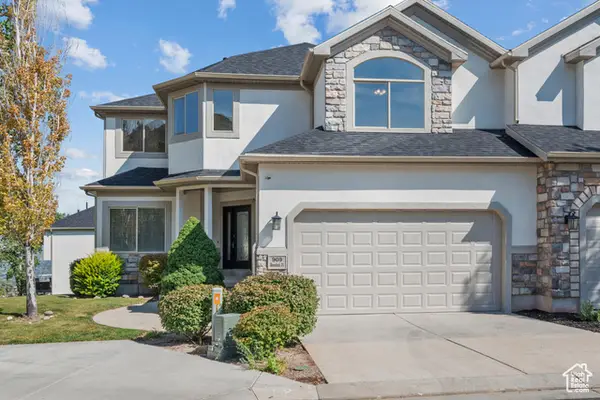13966 S Arrow Creek Dr E, Draper, UT 84020
Local realty services provided by:ERA Realty Center



13966 S Arrow Creek Dr E,Draper, UT 84020
$1,499,999
- 6 Beds
- 5 Baths
- 4,736 sq. ft.
- Single family
- Pending
Listed by:bam c davis
Office:equity real estate (solid)
MLS#:2089612
Source:SL
Price summary
- Price:$1,499,999
- Price per sq. ft.:$316.72
About this home
MULTIPLE OFFERS RECEIVED! Don't miss your chance at this amazing Draper home! This home was made for the family that plays and loves to entertain. The home features an open floor plan with a walkout basement, 6 car heated attached garage, large RV pad, in-ground heated pool (with electric cover), Bullfrog spa (included), 6 beds/4.5 baths and a large family room with kitchenette in the basement. The backyard is secluded and private with mature tree's/landscaping and no neighbors to the west. It has plenty of shade or sun depending on your preference. A large covered deck and patio make for excellent shade while watching the family swim in the sun or hosting a BBQ. A paver pathway was added from the front yard to the backyard for those pool parties! All of the bedrooms are spacious and have large closets. The storage room features custom built storage shelves and cold storage. This home has been well maintained and cared for over the years! Make your appointment today to see this one-of-a-kind property! All information to be verified for accuracy by the buyer and buyer's agent. Square footage figures are provided as a courtesy estimate only and were obtained from previous MLS listing/county records. Buyer is advised to obtain an independent measurement.
Contact an agent
Home facts
- Year built:2001
- Listing Id #:2089612
- Added:70 day(s) ago
- Updated:July 12, 2025 at 03:54 AM
Rooms and interior
- Bedrooms:6
- Total bathrooms:5
- Full bathrooms:4
- Half bathrooms:1
- Living area:4,736 sq. ft.
Heating and cooling
- Cooling:Central Air
- Heating:Forced Air, Gas: Central
Structure and exterior
- Roof:Asphalt
- Year built:2001
- Building area:4,736 sq. ft.
- Lot area:0.48 Acres
Schools
- High school:Corner Canyon
- Middle school:Draper Park
- Elementary school:Draper
Utilities
- Water:Culinary, Irrigation, Water Connected
- Sewer:Sewer Connected, Sewer: Connected, Sewer: Public
Finances and disclosures
- Price:$1,499,999
- Price per sq. ft.:$316.72
- Tax amount:$6,998
New listings near 13966 S Arrow Creek Dr E
- New
 $500,000Active3 beds 4 baths2,154 sq. ft.
$500,000Active3 beds 4 baths2,154 sq. ft.957 E Senior Band Rd, Draper, UT 84020
MLS# 2105093Listed by: CHAPMAN-RICHARDS & ASSOCIATES, INC. - Open Fri, 4 to 6pmNew
 $1,995,000Active7 beds 7 baths8,995 sq. ft.
$1,995,000Active7 beds 7 baths8,995 sq. ft.1867 E Harvest Oak Cir, Draper, UT 84020
MLS# 2105070Listed by: CHRISTIES INTERNATIONAL REAL ESTATE PARK CITY - New
 $415,000Active3 beds 3 baths1,564 sq. ft.
$415,000Active3 beds 3 baths1,564 sq. ft.14659 S Culross Ln, Draper, UT 84020
MLS# 2105042Listed by: IN DEPTH REALTY (ELITE) - New
 $499,900Active3 beds 4 baths2,100 sq. ft.
$499,900Active3 beds 4 baths2,100 sq. ft.2194 E Whitekirk Way, Draper (UT Cnty), UT 84020
MLS# 2104648Listed by: EXP REALTY, LLC - New
 $870,000Active4 beds 4 baths3,152 sq. ft.
$870,000Active4 beds 4 baths3,152 sq. ft.14599 S Chaumont Ct, Draper, UT 84020
MLS# 2104526Listed by: PRIME REAL ESTATE EXPERTS (FOUNDERS) - Open Sat, 9 to 11amNew
 $1,799,900Active5 beds 4 baths4,852 sq. ft.
$1,799,900Active5 beds 4 baths4,852 sq. ft.1536 E Trail Crest Ct, Draper, UT 84020
MLS# 2104516Listed by: PRESIDIO REAL ESTATE - New
 $650,000Active3 beds 2 baths2,824 sq. ft.
$650,000Active3 beds 2 baths2,824 sq. ft.1823 E Walnut Dr S, Draper, UT 84020
MLS# 2104406Listed by: CAPITAL INVESTMENT REAL ESTATE LLC - New
 $1,500,000Active6 beds 4 baths4,265 sq. ft.
$1,500,000Active6 beds 4 baths4,265 sq. ft.1803 E Crimson Oak Dr, Draper, UT 84020
MLS# 2104310Listed by: LAKEVIEW REALTY INC - New
 $1,350,000Active6 beds 5 baths5,227 sq. ft.
$1,350,000Active6 beds 5 baths5,227 sq. ft.598 E Hollow Creek Rd, Draper, UT 84020
MLS# 2104209Listed by: THE SUMMIT GROUP - New
 $609,999Active4 beds 4 baths3,459 sq. ft.
$609,999Active4 beds 4 baths3,459 sq. ft.909 E Rosebud Ct, Draper, UT 84020
MLS# 2104060Listed by: UTAH HOME CENTRAL
