14051 S Deer Trail Ln, Draper, UT 84020
Local realty services provided by:ERA Realty Center
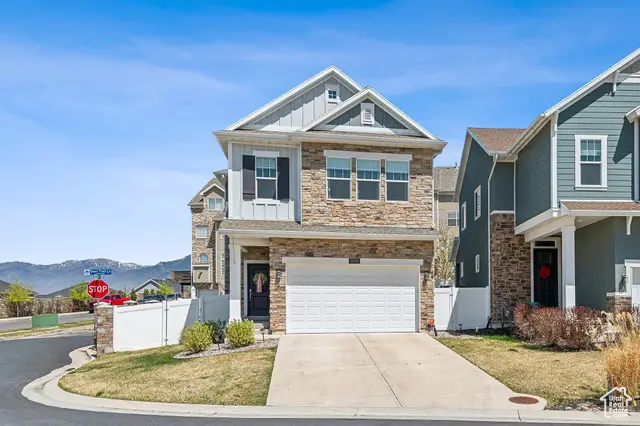
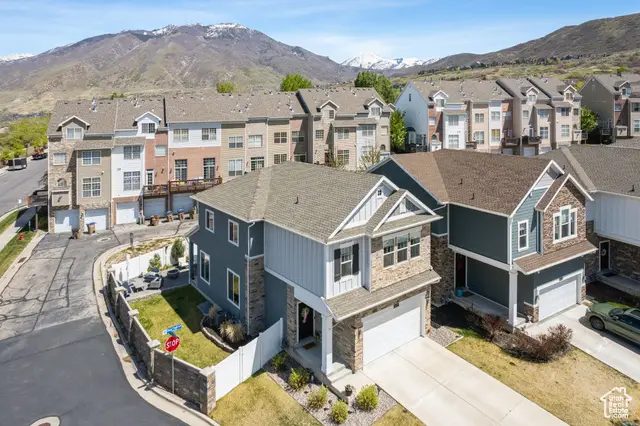
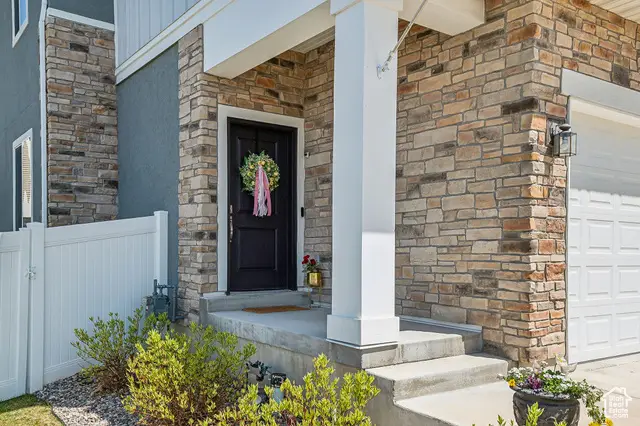
14051 S Deer Trail Ln,Draper, UT 84020
$699,900
- 4 Beds
- 4 Baths
- 3,180 sq. ft.
- Single family
- Pending
Listed by:christopher gerac
Office:real broker, llc.
MLS#:2080098
Source:SL
Price summary
- Price:$699,900
- Price per sq. ft.:$220.09
- Monthly HOA dues:$100
About this home
** PRICE IMPROVEMENT* Perched on a quiet corner in Draper's coveted South Mountain neighborhood, this 4-bed, 3.5-bath home hits that rare sweet spot: elevated views, thoughtful design, and the kind of natural light you only get when you're this well-positioned. From sunrise over the Wasatch to golden-hour sunsets across the valley, this is the best of both worlds. Inside, you'll find elevated ceilings, oversized windows, and a smart layout across three levels that flexes easily with your life-whether that's entertaining, working from home, or carving out a cozy movie night space. Everything here feels intentional. Clean finishes, well-kept details, and rooms that make sense-spacious without being overdone, warm without trying too hard. And the location is minutes from South Mountain Golf Course and endless miles of hiking and biking trails, but still tucked into a peaceful, private neighborhood that feels like a true retreat. Preferred lender incentive of 1% first year rate reduction or $5,000 toward closing costs could be included for qualified buyers. Ask listing agent for details. Square footage figures are provided as a courtesy estimate only and were obtained from the county assessor. Buyer is advised to obtain an independent measurement.
Contact an agent
Home facts
- Year built:2018
- Listing Id #:2080098
- Added:112 day(s) ago
- Updated:July 18, 2025 at 05:51 PM
Rooms and interior
- Bedrooms:4
- Total bathrooms:4
- Full bathrooms:3
- Half bathrooms:1
- Living area:3,180 sq. ft.
Heating and cooling
- Cooling:Central Air
- Heating:Forced Air, Gas: Central
Structure and exterior
- Roof:Asphalt
- Year built:2018
- Building area:3,180 sq. ft.
- Lot area:0.11 Acres
Schools
- High school:Corner Canyon
- Middle school:Draper Park
- Elementary school:Oak Hollow
Utilities
- Water:Culinary, Water Connected
- Sewer:Sewer Connected, Sewer: Connected
Finances and disclosures
- Price:$699,900
- Price per sq. ft.:$220.09
- Tax amount:$3,822
New listings near 14051 S Deer Trail Ln
- New
 $500,000Active3 beds 4 baths2,154 sq. ft.
$500,000Active3 beds 4 baths2,154 sq. ft.957 E Senior Band Rd, Draper, UT 84020
MLS# 2105093Listed by: CHAPMAN-RICHARDS & ASSOCIATES, INC. - Open Fri, 4 to 6pmNew
 $1,995,000Active7 beds 7 baths8,995 sq. ft.
$1,995,000Active7 beds 7 baths8,995 sq. ft.1867 E Harvest Oak Cir, Draper, UT 84020
MLS# 2105070Listed by: CHRISTIES INTERNATIONAL REAL ESTATE PARK CITY - New
 $415,000Active3 beds 3 baths1,564 sq. ft.
$415,000Active3 beds 3 baths1,564 sq. ft.14659 S Culross Ln, Draper, UT 84020
MLS# 2105042Listed by: IN DEPTH REALTY (ELITE) - New
 $499,900Active3 beds 4 baths2,100 sq. ft.
$499,900Active3 beds 4 baths2,100 sq. ft.2194 E Whitekirk Way, Draper (UT Cnty), UT 84020
MLS# 2104648Listed by: EXP REALTY, LLC - New
 $870,000Active4 beds 4 baths3,152 sq. ft.
$870,000Active4 beds 4 baths3,152 sq. ft.14599 S Chaumont Ct, Draper, UT 84020
MLS# 2104526Listed by: PRIME REAL ESTATE EXPERTS (FOUNDERS) - Open Sat, 9 to 11amNew
 $1,799,900Active5 beds 4 baths4,852 sq. ft.
$1,799,900Active5 beds 4 baths4,852 sq. ft.1536 E Trail Crest Ct, Draper, UT 84020
MLS# 2104516Listed by: PRESIDIO REAL ESTATE - New
 $650,000Active3 beds 2 baths2,824 sq. ft.
$650,000Active3 beds 2 baths2,824 sq. ft.1823 E Walnut Dr S, Draper, UT 84020
MLS# 2104406Listed by: CAPITAL INVESTMENT REAL ESTATE LLC - New
 $1,500,000Active6 beds 4 baths4,265 sq. ft.
$1,500,000Active6 beds 4 baths4,265 sq. ft.1803 E Crimson Oak Dr, Draper, UT 84020
MLS# 2104310Listed by: LAKEVIEW REALTY INC - New
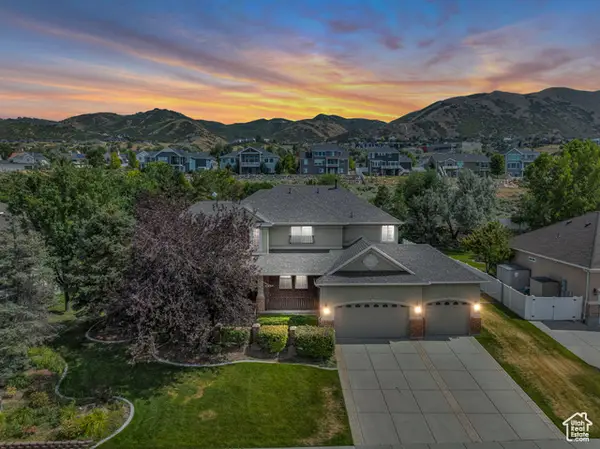 $1,350,000Active6 beds 5 baths5,227 sq. ft.
$1,350,000Active6 beds 5 baths5,227 sq. ft.598 E Hollow Creek Rd, Draper, UT 84020
MLS# 2104209Listed by: THE SUMMIT GROUP - New
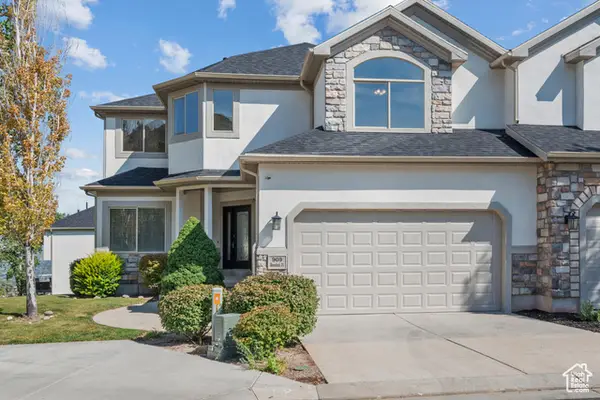 $609,999Active4 beds 4 baths3,459 sq. ft.
$609,999Active4 beds 4 baths3,459 sq. ft.909 E Rosebud Ct, Draper, UT 84020
MLS# 2104060Listed by: UTAH HOME CENTRAL
