14146 S Spyglass Hill Dr E, Draper, UT 84020
Local realty services provided by:ERA Brokers Consolidated
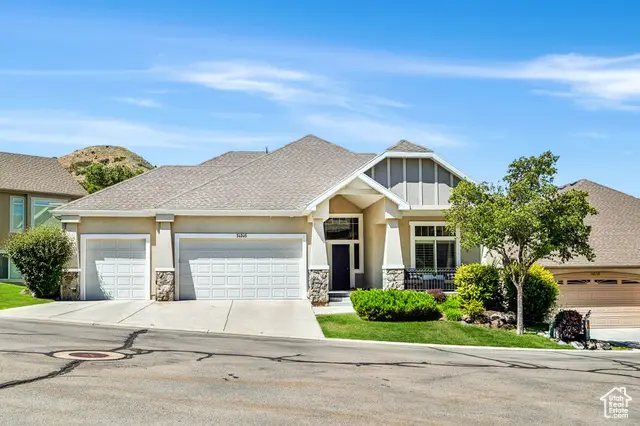
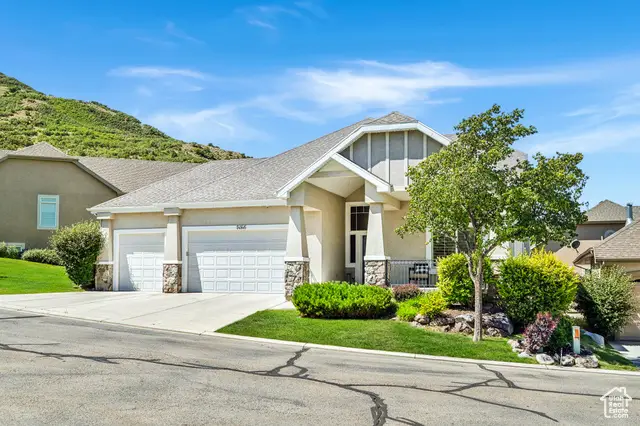
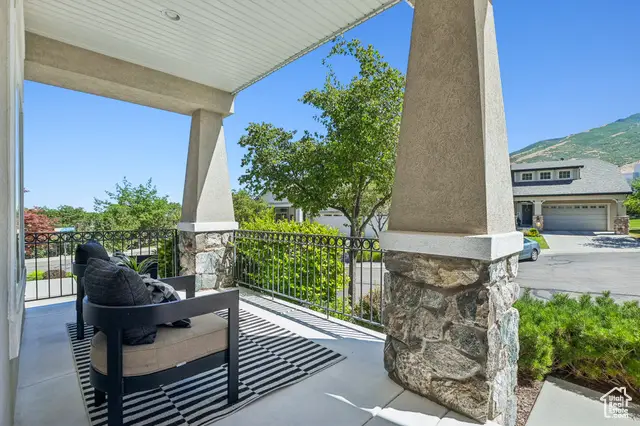
Listed by:john baque
Office:berkshire hathaway homeservices utah properties (salt lake)
MLS#:2100631
Source:SL
Price summary
- Price:$839,900
- Price per sq. ft.:$218.95
- Monthly HOA dues:$385
About this home
Discover luxurious, low-maintenance living in Draper's coveted gated community, Village on The Green. This exquisite rambler boasts a walk-out basement and a three-car garage, perched elegantly above South Mountain Golf Course on the prestigious Draper Bench. Enjoy immediate access to world-class biking, hiking trails, and an equestrian park. Meticulously updated and cared for, this home features new carpeting, a recent water heater upgrade, and a roof sealed for extended protection. The bathrooms shine with new glass, lighting, and fixtures, while the recently remodeled downstairs offers fresh, inviting spaces with refinished walls and ceilings. Updates to doors, window sills, blinds, and the fireplace enhance the modern aesthetic. You will enjoy exclusive access to a beautiful clubhouse with a pool, hot tub, gym, and community room-an ideal setting for relaxation and entertainment. With snow removal, trash, water, and exterior landscaping taken care of by the community, experience a truly carefree lifestyle. Embrace unparalleled comfort and elegance in this impeccably maintained property.
Contact an agent
Home facts
- Year built:2002
- Listing Id #:2100631
- Added:21 day(s) ago
- Updated:July 25, 2025 at 11:51 PM
Rooms and interior
- Bedrooms:4
- Total bathrooms:3
- Full bathrooms:3
- Living area:3,836 sq. ft.
Heating and cooling
- Cooling:Central Air
- Heating:Gas: Central
Structure and exterior
- Roof:Asphalt
- Year built:2002
- Building area:3,836 sq. ft.
- Lot area:0.16 Acres
Schools
- High school:Corner Canyon
- Middle school:Draper Park
- Elementary school:Oak Hollow
Utilities
- Water:Culinary, Water Connected
- Sewer:Sewer Connected, Sewer: Connected
Finances and disclosures
- Price:$839,900
- Price per sq. ft.:$218.95
- Tax amount:$4,015
New listings near 14146 S Spyglass Hill Dr E
- New
 $500,000Active3 beds 4 baths2,154 sq. ft.
$500,000Active3 beds 4 baths2,154 sq. ft.957 E Senior Band Rd, Draper, UT 84020
MLS# 2105093Listed by: CHAPMAN-RICHARDS & ASSOCIATES, INC. - Open Fri, 4 to 6pmNew
 $1,995,000Active7 beds 7 baths8,995 sq. ft.
$1,995,000Active7 beds 7 baths8,995 sq. ft.1867 E Harvest Oak Cir, Draper, UT 84020
MLS# 2105070Listed by: CHRISTIES INTERNATIONAL REAL ESTATE PARK CITY - New
 $415,000Active3 beds 3 baths1,564 sq. ft.
$415,000Active3 beds 3 baths1,564 sq. ft.14659 S Culross Ln, Draper, UT 84020
MLS# 2105042Listed by: IN DEPTH REALTY (ELITE) - New
 $499,900Active3 beds 4 baths2,100 sq. ft.
$499,900Active3 beds 4 baths2,100 sq. ft.2194 E Whitekirk Way, Draper (UT Cnty), UT 84020
MLS# 2104648Listed by: EXP REALTY, LLC - New
 $870,000Active4 beds 4 baths3,152 sq. ft.
$870,000Active4 beds 4 baths3,152 sq. ft.14599 S Chaumont Ct, Draper, UT 84020
MLS# 2104526Listed by: PRIME REAL ESTATE EXPERTS (FOUNDERS) - Open Sat, 9 to 11amNew
 $1,799,900Active5 beds 4 baths4,852 sq. ft.
$1,799,900Active5 beds 4 baths4,852 sq. ft.1536 E Trail Crest Ct, Draper, UT 84020
MLS# 2104516Listed by: PRESIDIO REAL ESTATE - New
 $650,000Active3 beds 2 baths2,824 sq. ft.
$650,000Active3 beds 2 baths2,824 sq. ft.1823 E Walnut Dr S, Draper, UT 84020
MLS# 2104406Listed by: CAPITAL INVESTMENT REAL ESTATE LLC - New
 $1,500,000Active6 beds 4 baths4,265 sq. ft.
$1,500,000Active6 beds 4 baths4,265 sq. ft.1803 E Crimson Oak Dr, Draper, UT 84020
MLS# 2104310Listed by: LAKEVIEW REALTY INC - New
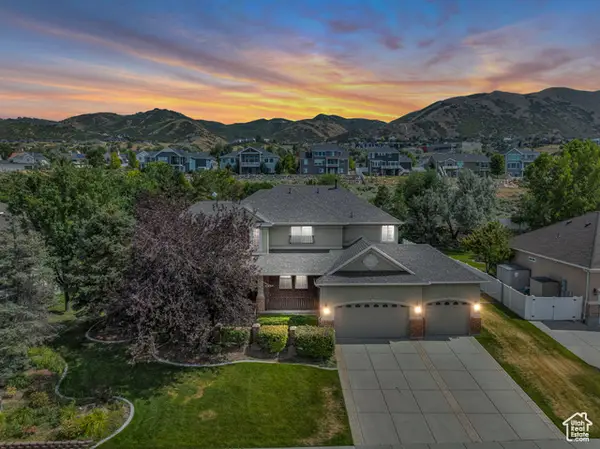 $1,350,000Active6 beds 5 baths5,227 sq. ft.
$1,350,000Active6 beds 5 baths5,227 sq. ft.598 E Hollow Creek Rd, Draper, UT 84020
MLS# 2104209Listed by: THE SUMMIT GROUP - New
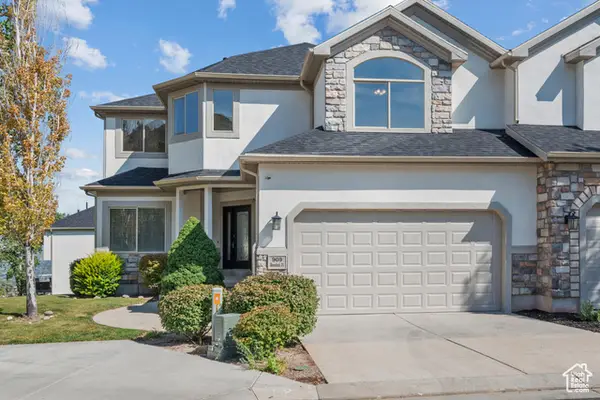 $609,999Active4 beds 4 baths3,459 sq. ft.
$609,999Active4 beds 4 baths3,459 sq. ft.909 E Rosebud Ct, Draper, UT 84020
MLS# 2104060Listed by: UTAH HOME CENTRAL
