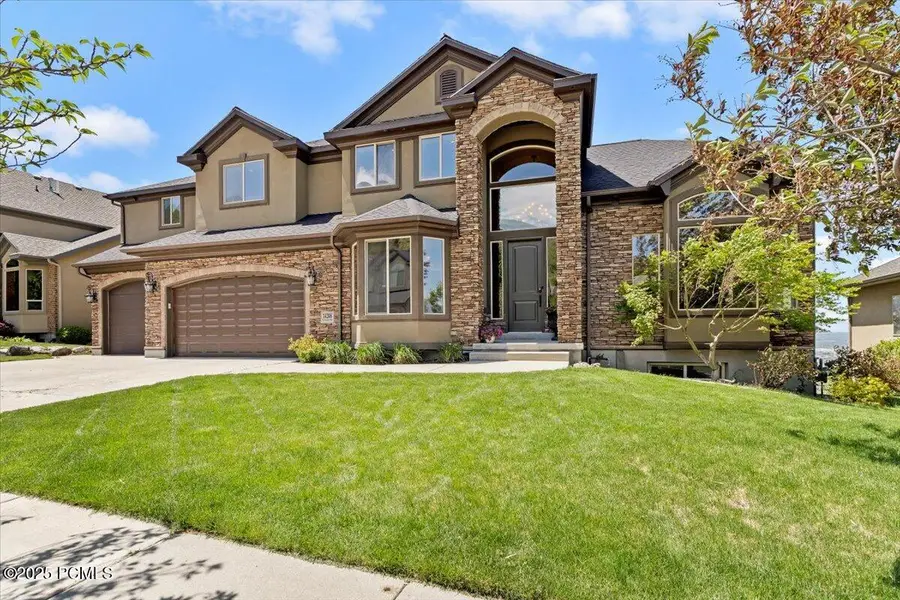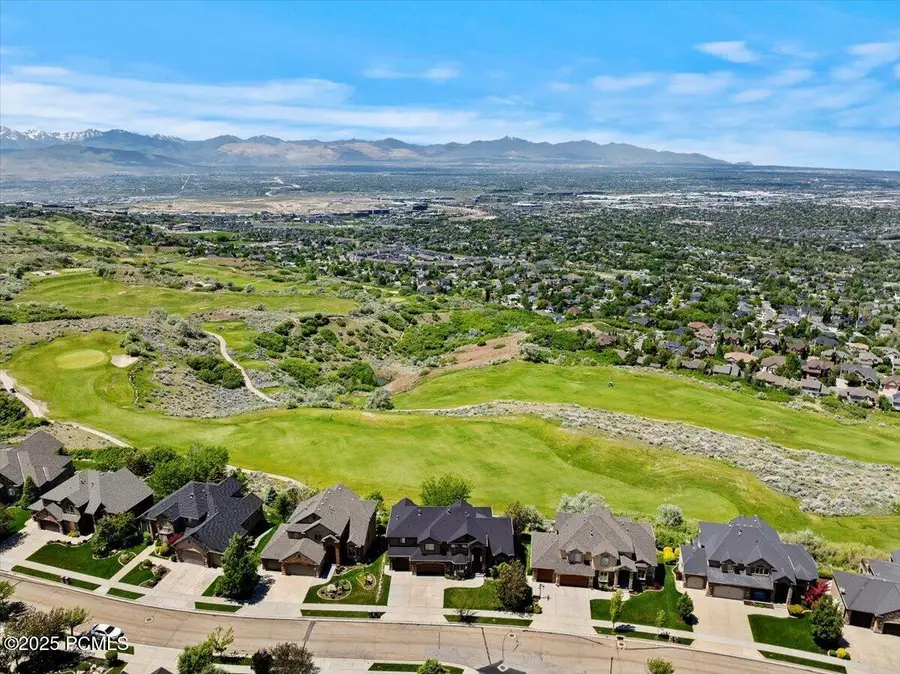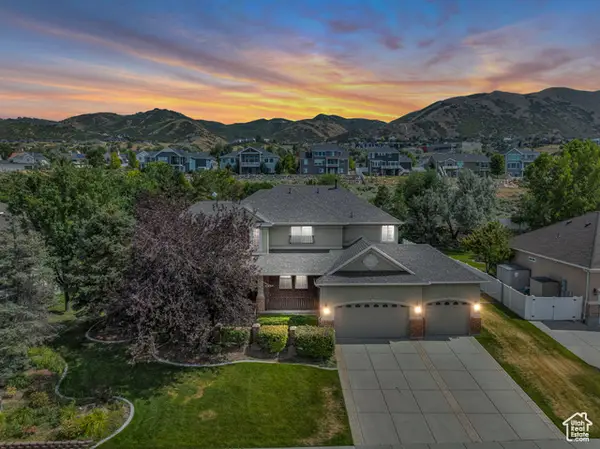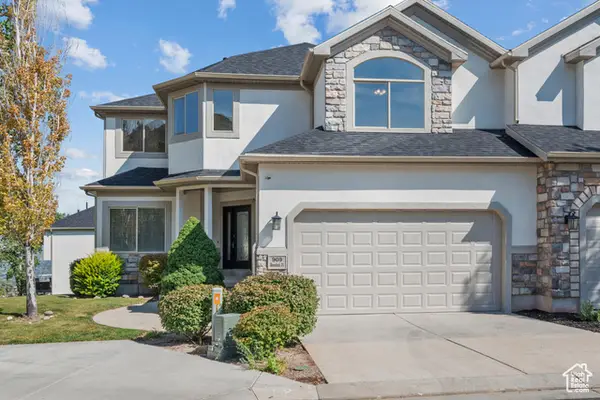14248 E Tumbleweed Way, Draper, UT 84020
Local realty services provided by:ERA Brokers Consolidated



Listed by:karin davis
Office:masters utah real estate (park
MLS#:12502425
Source:UT_PCBR
Price summary
- Price:$1,219,000
- Price per sq. ft.:$231.09
About this home
Stunning Home with Breathtaking Valley & Mountain Views Nestled on the scenic South Mountain Golf Course, this gorgeous home offers unparalleled views of the valley and surrounding mountains. Step out of your front door and into the famed Corner Canyon trail system-ideal for hiking and biking. Soaring ceilings and a 2-story great room with floor-to-ceiling windows fill the space with natural light. Sun-filled chef's kitchen features double ovens, an oversized island, granite countertops, and stainless steel appliances. A large view porch just off the kitchen is perfect for watching golfers, 4th of July fireworks, the twinkling valley lights, and magical sunsets over the Oquirrh Mountains. Main floor boasts a formal dining room and a custom office with French glass doors and built-ins. Rich walnut hardwood flooring adds warmth and elegance. The upper-level floor plan is exceptional, featuring a convenient laundry room and generously sized bedrooms. The owner's suite is a serene retreat with large view windows, a cozy fireplace, a granite bathroom, and a spacious walk-in closet. Walkout lower level offers high ceilings, a private guest bedroom with a full bath, an entertainment room, and is plumbed for a wet bar. There's also ample storage and an unfinished space that can easily become a home gym or an additional bedroom. Additional features include a new roof, wired alarm system, and an unbeatable location in one of Draper's most beloved neighborhoods. Agent related to seller.
Contact an agent
Home facts
- Year built:2006
- Listing Id #:12502425
- Added:71 day(s) ago
- Updated:August 10, 2025 at 08:11 AM
Rooms and interior
- Bedrooms:5
- Total bathrooms:5
- Full bathrooms:4
- Half bathrooms:1
- Living area:5,275 sq. ft.
Heating and cooling
- Cooling:Central Air
- Heating:Forced Air
Structure and exterior
- Roof:Composition
- Year built:2006
- Building area:5,275 sq. ft.
- Lot area:0.27 Acres
Utilities
- Water:Public
- Sewer:Public Sewer
Finances and disclosures
- Price:$1,219,000
- Price per sq. ft.:$231.09
- Tax amount:$5,403 (2024)
New listings near 14248 E Tumbleweed Way
- New
 $500,000Active3 beds 4 baths2,154 sq. ft.
$500,000Active3 beds 4 baths2,154 sq. ft.957 E Senior Band Rd, Draper, UT 84020
MLS# 2105093Listed by: CHAPMAN-RICHARDS & ASSOCIATES, INC. - Open Fri, 4 to 6pmNew
 $1,995,000Active7 beds 7 baths8,995 sq. ft.
$1,995,000Active7 beds 7 baths8,995 sq. ft.1867 E Harvest Oak Cir, Draper, UT 84020
MLS# 2105070Listed by: CHRISTIES INTERNATIONAL REAL ESTATE PARK CITY - New
 $415,000Active3 beds 3 baths1,564 sq. ft.
$415,000Active3 beds 3 baths1,564 sq. ft.14659 S Culross Ln, Draper, UT 84020
MLS# 2105042Listed by: IN DEPTH REALTY (ELITE) - New
 $499,900Active3 beds 4 baths2,100 sq. ft.
$499,900Active3 beds 4 baths2,100 sq. ft.2194 E Whitekirk Way, Draper (UT Cnty), UT 84020
MLS# 2104648Listed by: EXP REALTY, LLC - New
 $870,000Active4 beds 4 baths3,152 sq. ft.
$870,000Active4 beds 4 baths3,152 sq. ft.14599 S Chaumont Ct, Draper, UT 84020
MLS# 2104526Listed by: PRIME REAL ESTATE EXPERTS (FOUNDERS) - Open Sat, 9 to 11amNew
 $1,799,900Active5 beds 4 baths4,852 sq. ft.
$1,799,900Active5 beds 4 baths4,852 sq. ft.1536 E Trail Crest Ct, Draper, UT 84020
MLS# 2104516Listed by: PRESIDIO REAL ESTATE - New
 $650,000Active3 beds 2 baths2,824 sq. ft.
$650,000Active3 beds 2 baths2,824 sq. ft.1823 E Walnut Dr S, Draper, UT 84020
MLS# 2104406Listed by: CAPITAL INVESTMENT REAL ESTATE LLC - New
 $1,500,000Active6 beds 4 baths4,265 sq. ft.
$1,500,000Active6 beds 4 baths4,265 sq. ft.1803 E Crimson Oak Dr, Draper, UT 84020
MLS# 2104310Listed by: LAKEVIEW REALTY INC - New
 $1,350,000Active6 beds 5 baths5,227 sq. ft.
$1,350,000Active6 beds 5 baths5,227 sq. ft.598 E Hollow Creek Rd, Draper, UT 84020
MLS# 2104209Listed by: THE SUMMIT GROUP - New
 $609,999Active4 beds 4 baths3,459 sq. ft.
$609,999Active4 beds 4 baths3,459 sq. ft.909 E Rosebud Ct, Draper, UT 84020
MLS# 2104060Listed by: UTAH HOME CENTRAL
