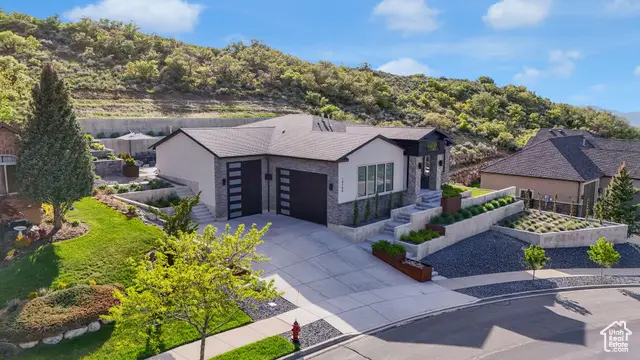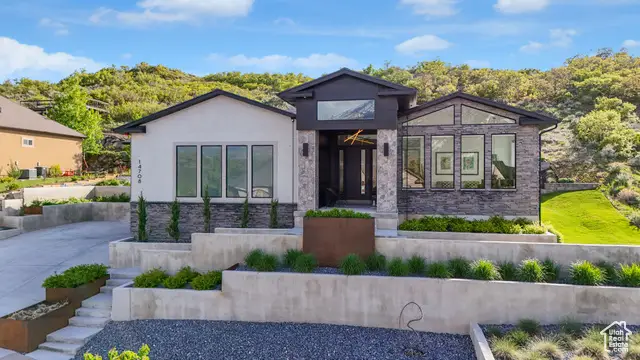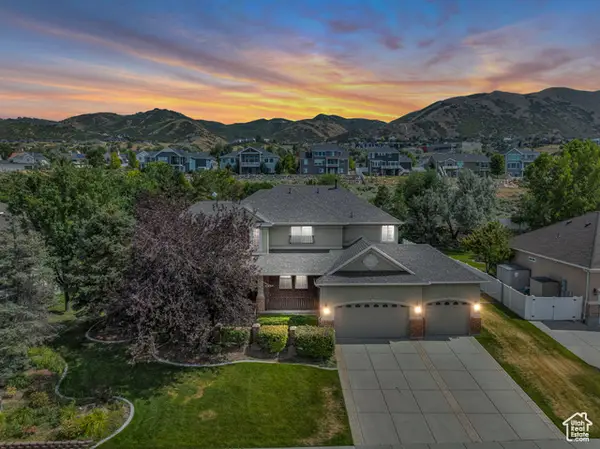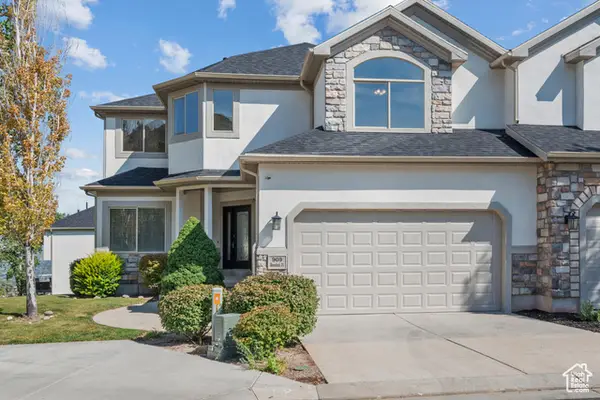14708 S Woods Landing Ct E, Draper, UT 84020
Local realty services provided by:ERA Brokers Consolidated



14708 S Woods Landing Ct E,Draper, UT 84020
$1,799,000
- 4 Beds
- 4 Baths
- 5,488 sq. ft.
- Single family
- Active
Listed by:shauna jorgensen
Office:realtypath llc. (corporate)
MLS#:2086434
Source:SL
Price summary
- Price:$1,799,000
- Price per sq. ft.:$327.81
- Monthly HOA dues:$152
About this home
Modern Luxury in SunCrest | Custom Smart Home with Views. Experience luxury mountain living without the Park City drive OR price in this one-of-a-kind Mid-Century Modern Custom Smart Home, perfectly situated in the sought-after SunCrest Community. Enjoy mountain views, inversion-free air, and direct access to trails for year-round recreation-all just minutes from both Salt Lake and Utah Counties. Traverse MOUNTAIN is your entire Backyard! Access all Trails & Parks from your front door~5,488 square feet of thoughtfully designed space, this home includes a main level with 2,705 square feet of open-concept living, a lower level with 2,783 square feet of custom-finished functionality, and an oversized 4-car Garage (1,204 square feet) featuring 14-foot and 12-foot doors, EV CHARGING, and RV parking. Luxury features include smart home systems for locks, blinds, climate, sprinklers, sound, and garage doors; a Chef's Kitchen with WIFI double ovens, a walk-in pantry, and ON-DEMAND Hot Water throughout the home; a spa-style primary suite with heated floors and an oversized Custom Closet with fold out Ironing Board AND a Ladder to reach the top shelves!; 2 Gas Fireplaces with remotes and blowers; and a fully monitored security and fire sprinkler system through Global Security. Outdoor entertaining is a dream with a professionally landscaped yard, two patios, a custom fire pit, and an 8-person hot tub with a built-in sound system. The SunCrest HOA offers exceptional amenities and a strong sense of community. This home showcases outstanding craftsmanship, intelligent design, and elevated style throughout. Don't miss the rare opportunity to own a premier luxury home in SunCrest. Schedule your private tour today! Square footage figures are provided as a courtesy estimate only and were obtained from county records. Buyer is advised to obtain an independent measurement. SELLER IS WILLING TO ACCEPT A BUYER CONTINGENCY TO SELL!
Contact an agent
Home facts
- Year built:2021
- Listing Id #:2086434
- Added:85 day(s) ago
- Updated:August 14, 2025 at 11:00 AM
Rooms and interior
- Bedrooms:4
- Total bathrooms:4
- Full bathrooms:2
- Half bathrooms:1
- Living area:5,488 sq. ft.
Heating and cooling
- Cooling:Central Air
- Heating:Forced Air, Radiant Floor
Structure and exterior
- Roof:Asphalt
- Year built:2021
- Building area:5,488 sq. ft.
- Lot area:0.5 Acres
Schools
- High school:Corner Canyon
- Middle school:Draper Park
- Elementary school:Oak Hollow
Utilities
- Water:Culinary, Water Connected
- Sewer:Sewer Connected, Sewer: Connected, Sewer: Public
Finances and disclosures
- Price:$1,799,000
- Price per sq. ft.:$327.81
- Tax amount:$7,306
New listings near 14708 S Woods Landing Ct E
- New
 $500,000Active3 beds 4 baths2,154 sq. ft.
$500,000Active3 beds 4 baths2,154 sq. ft.957 E Senior Band Rd, Draper, UT 84020
MLS# 2105093Listed by: CHAPMAN-RICHARDS & ASSOCIATES, INC. - Open Fri, 4 to 6pmNew
 $1,995,000Active7 beds 7 baths8,995 sq. ft.
$1,995,000Active7 beds 7 baths8,995 sq. ft.1867 E Harvest Oak Cir, Draper, UT 84020
MLS# 2105070Listed by: CHRISTIES INTERNATIONAL REAL ESTATE PARK CITY - New
 $415,000Active3 beds 3 baths1,564 sq. ft.
$415,000Active3 beds 3 baths1,564 sq. ft.14659 S Culross Ln, Draper, UT 84020
MLS# 2105042Listed by: IN DEPTH REALTY (ELITE) - New
 $499,900Active3 beds 4 baths2,100 sq. ft.
$499,900Active3 beds 4 baths2,100 sq. ft.2194 E Whitekirk Way, Draper (UT Cnty), UT 84020
MLS# 2104648Listed by: EXP REALTY, LLC - New
 $870,000Active4 beds 4 baths3,152 sq. ft.
$870,000Active4 beds 4 baths3,152 sq. ft.14599 S Chaumont Ct, Draper, UT 84020
MLS# 2104526Listed by: PRIME REAL ESTATE EXPERTS (FOUNDERS) - Open Sat, 9 to 11amNew
 $1,799,900Active5 beds 4 baths4,852 sq. ft.
$1,799,900Active5 beds 4 baths4,852 sq. ft.1536 E Trail Crest Ct, Draper, UT 84020
MLS# 2104516Listed by: PRESIDIO REAL ESTATE - New
 $650,000Active3 beds 2 baths2,824 sq. ft.
$650,000Active3 beds 2 baths2,824 sq. ft.1823 E Walnut Dr S, Draper, UT 84020
MLS# 2104406Listed by: CAPITAL INVESTMENT REAL ESTATE LLC - New
 $1,500,000Active6 beds 4 baths4,265 sq. ft.
$1,500,000Active6 beds 4 baths4,265 sq. ft.1803 E Crimson Oak Dr, Draper, UT 84020
MLS# 2104310Listed by: LAKEVIEW REALTY INC - New
 $1,350,000Active6 beds 5 baths5,227 sq. ft.
$1,350,000Active6 beds 5 baths5,227 sq. ft.598 E Hollow Creek Rd, Draper, UT 84020
MLS# 2104209Listed by: THE SUMMIT GROUP - New
 $609,999Active4 beds 4 baths3,459 sq. ft.
$609,999Active4 beds 4 baths3,459 sq. ft.909 E Rosebud Ct, Draper, UT 84020
MLS# 2104060Listed by: UTAH HOME CENTRAL
