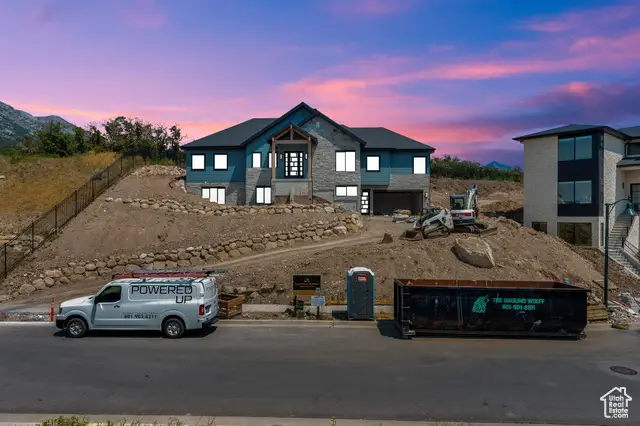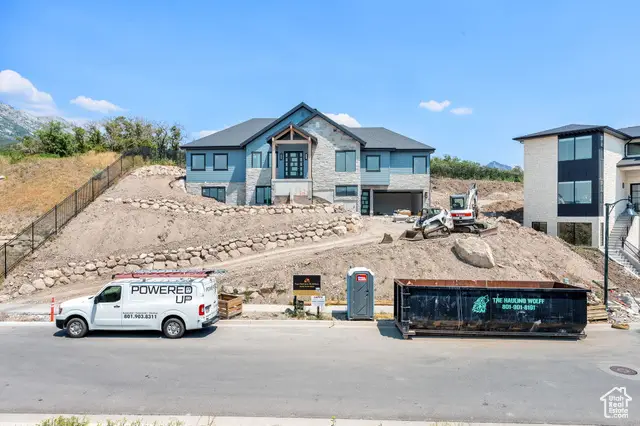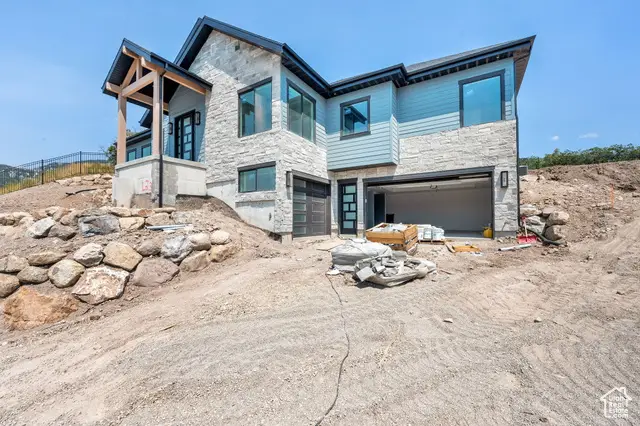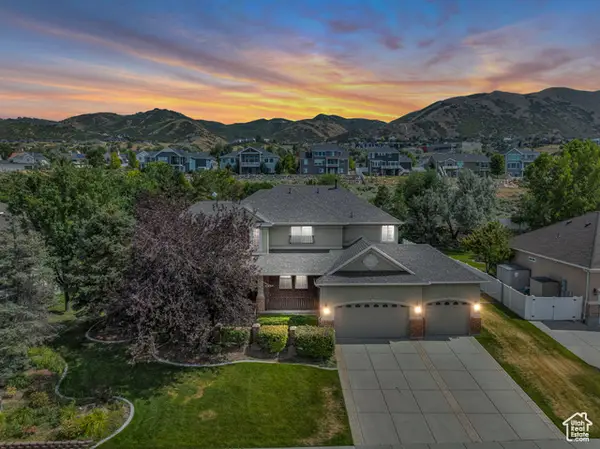14747 S Canyon Peak Dr, Draper, UT 84020
Local realty services provided by:ERA Brokers Consolidated



14747 S Canyon Peak Dr,Draper, UT 84020
$1,699,999
- 4 Beds
- 4 Baths
- 4,225 sq. ft.
- Single family
- Active
Listed by:parry dean ward
Office:real broker, llc.
MLS#:2101432
Source:SL
Price summary
- Price:$1,699,999
- Price per sq. ft.:$402.37
About this home
Now under construction move-in ready by mid-August! This stunning custom-designed home is located in one of Draper's most scenic and sought-after areas, offering breathtaking views of Lone Peak, Mt. Timpanogos, and the valley below. Enjoy direct access to hiking and biking trails, with public park space behind the home-all within a peaceful, private mountain setting and no HOA restrictions. Featuring 10-foot ceilings, upgraded high-efficiency windows, custom cabinetry, and designer lighting throughout, this home is loaded with high-end finishes. The chef's kitchen includes granite countertops, upgraded appliances, under-cabinet lighting, and a flush-mounted hood vent. Additional highlights: a 56" gas fireplace with blower system, tankless water heater, EV charger wiring, smart lock with fingerprint entry, and fully insulated garages. Conveniently located minutes from I-15, shopping, and world-class skiing. Full upgrade list available in listing docs. Buyer and buyer's agent to verify all information. Provided as a courtesy only.
Contact an agent
Home facts
- Year built:2025
- Listing Id #:2101432
- Added:17 day(s) ago
- Updated:August 15, 2025 at 11:04 AM
Rooms and interior
- Bedrooms:4
- Total bathrooms:4
- Full bathrooms:2
- Half bathrooms:1
- Living area:4,225 sq. ft.
Heating and cooling
- Cooling:Central Air
- Heating:Forced Air, Gas: Central
Structure and exterior
- Year built:2025
- Building area:4,225 sq. ft.
- Lot area:0.37 Acres
Schools
- High school:Lone Peak
- Middle school:Timberline
- Elementary school:Ridgeline
Utilities
- Water:Culinary
- Sewer:Sewer Available, Sewer: Available
Finances and disclosures
- Price:$1,699,999
- Price per sq. ft.:$402.37
- Tax amount:$4,678
New listings near 14747 S Canyon Peak Dr
- New
 $1,124,900Active2 beds 2 baths4,394 sq. ft.
$1,124,900Active2 beds 2 baths4,394 sq. ft.633 E Vandalay Ln E, Draper, UT 84020
MLS# 2105329Listed by: ULRICH REALTORS, INC. - New
 $500,000Active3 beds 4 baths2,154 sq. ft.
$500,000Active3 beds 4 baths2,154 sq. ft.957 E Senior Band Rd, Draper, UT 84020
MLS# 2105093Listed by: CHAPMAN-RICHARDS & ASSOCIATES, INC. - Open Fri, 4 to 6pmNew
 $1,995,000Active7 beds 7 baths8,995 sq. ft.
$1,995,000Active7 beds 7 baths8,995 sq. ft.1867 E Harvest Oak Cir, Draper, UT 84020
MLS# 2105070Listed by: CHRISTIES INTERNATIONAL REAL ESTATE PARK CITY - New
 $415,000Active3 beds 3 baths1,564 sq. ft.
$415,000Active3 beds 3 baths1,564 sq. ft.14659 S Culross Ln, Draper, UT 84020
MLS# 2105042Listed by: IN DEPTH REALTY (ELITE) - New
 $499,900Active3 beds 4 baths2,100 sq. ft.
$499,900Active3 beds 4 baths2,100 sq. ft.2194 E Whitekirk Way, Draper (UT Cnty), UT 84020
MLS# 2104648Listed by: EXP REALTY, LLC - New
 $870,000Active4 beds 4 baths3,152 sq. ft.
$870,000Active4 beds 4 baths3,152 sq. ft.14599 S Chaumont Ct, Draper, UT 84020
MLS# 2104526Listed by: PRIME REAL ESTATE EXPERTS (FOUNDERS) - Open Sat, 9 to 11amNew
 $1,799,900Active5 beds 4 baths4,852 sq. ft.
$1,799,900Active5 beds 4 baths4,852 sq. ft.1536 E Trail Crest Ct, Draper, UT 84020
MLS# 2104516Listed by: PRESIDIO REAL ESTATE - New
 $650,000Active3 beds 2 baths2,824 sq. ft.
$650,000Active3 beds 2 baths2,824 sq. ft.1823 E Walnut Dr S, Draper, UT 84020
MLS# 2104406Listed by: CAPITAL INVESTMENT REAL ESTATE LLC - New
 $1,500,000Active6 beds 4 baths4,265 sq. ft.
$1,500,000Active6 beds 4 baths4,265 sq. ft.1803 E Crimson Oak Dr, Draper, UT 84020
MLS# 2104310Listed by: LAKEVIEW REALTY INC - New
 $1,350,000Active6 beds 5 baths5,227 sq. ft.
$1,350,000Active6 beds 5 baths5,227 sq. ft.598 E Hollow Creek Rd, Draper, UT 84020
MLS# 2104209Listed by: THE SUMMIT GROUP
