14764 S Deer Park Ln E, Draper (UT Cnty), UT 84020
Local realty services provided by:ERA Realty Center
14764 S Deer Park Ln E,Draper (UT Cnty), UT 84020
$500,000
- 2 Beds
- 3 Baths
- 1,999 sq. ft.
- Townhouse
- Active
Listed by:scott steadman
Office:windermere real estate (draper)
MLS#:2109865
Source:SL
Price summary
- Price:$500,000
- Price per sq. ft.:$250.13
- Monthly HOA dues:$293
About this home
Goldilocks ain't got nothing on this place. Some places feel oversized. Others leave you wanting more. But this Stoneleigh Heights townhome is juuuust right. For starters, the layout is tried and true perfection. The main level pairs the kitchen and family room together so you can cook, catch up, or just kick back without missing a beat. Upstairs has just the right amount of room; you don't just get two bedrooms, you get two full primary suites, each with its own bathroom, and windows that frame Lone Peak, Timpanogos, and Box Elder like a daily postcard. Downstairs, the flexible family room with its own bathroom can host game nights, welcome guests, or easily convert into another bedroom if needed. Because this is an end unit, you get all the benefits of townhome living (think: low maintenance, great pricing) with a whole exterior wall to yourself. Top it all off with a two-car garage and you start to see how this is the exact right size spot.The best part? It all comes wrapped in the SunCrest Lifestyle. Steps to the clubhouse, trails, and Corner Canyon access, with the Point development close by. Fresh mountain air, endless views, miles of trails, and super functional floor plan make this just the right fit at the just the right price.
Contact an agent
Home facts
- Year built:2008
- Listing ID #:2109865
- Added:1 day(s) ago
- Updated:September 06, 2025 at 11:56 AM
Rooms and interior
- Bedrooms:2
- Total bathrooms:3
- Full bathrooms:3
- Living area:1,999 sq. ft.
Heating and cooling
- Cooling:Central Air
- Heating:Forced Air, Gas: Central
Structure and exterior
- Roof:Asphalt
- Year built:2008
- Building area:1,999 sq. ft.
- Lot area:0.06 Acres
Schools
- High school:Lone Peak
- Middle school:Timberline
- Elementary school:Ridgeline
Utilities
- Water:Culinary, Water Connected
- Sewer:Sewer Connected, Sewer: Connected, Sewer: Public
Finances and disclosures
- Price:$500,000
- Price per sq. ft.:$250.13
- Tax amount:$2,019
New listings near 14764 S Deer Park Ln E
- New
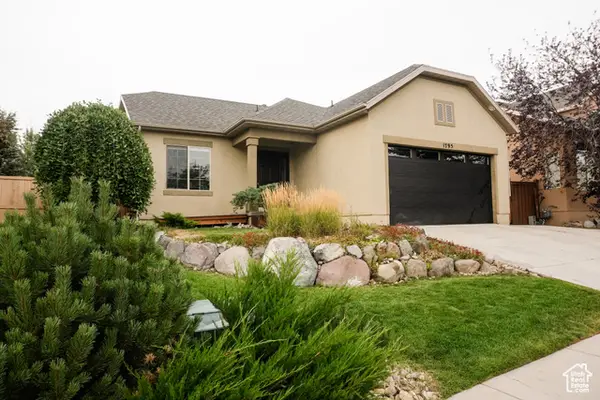 $725,000Active6 beds 3 baths2,795 sq. ft.
$725,000Active6 beds 3 baths2,795 sq. ft.1795 E Walnut Grove Dr, Draper, UT 84020
MLS# 2109969Listed by: EQUITY REAL ESTATE (PROSPER GROUP) - Open Sat, 1 to 3pmNew
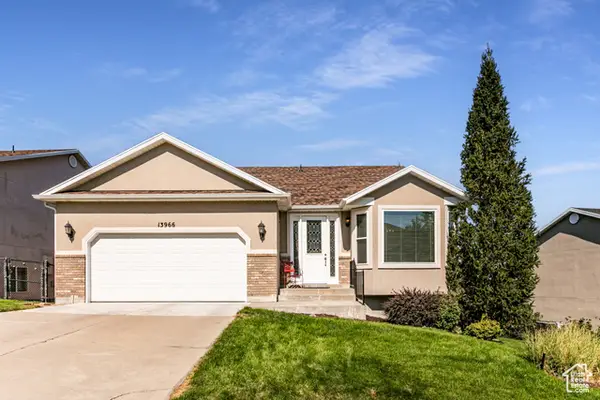 $799,900Active4 beds 3 baths3,380 sq. ft.
$799,900Active4 beds 3 baths3,380 sq. ft.13966 S Timber Ridge Dr E, Draper, UT 84020
MLS# 2109882Listed by: REALTY ONE GROUP SIGNATURE - New
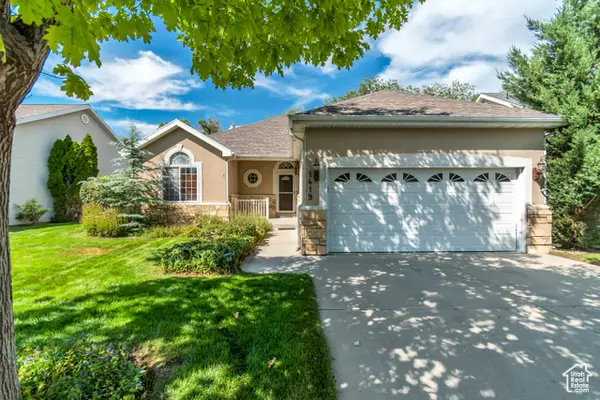 $649,900Active2 beds 2 baths3,280 sq. ft.
$649,900Active2 beds 2 baths3,280 sq. ft.1419 Forge Way, Draper, UT 84020
MLS# 2109925Listed by: JUPIDOOR LLC - Open Sat, 11am to 2pmNew
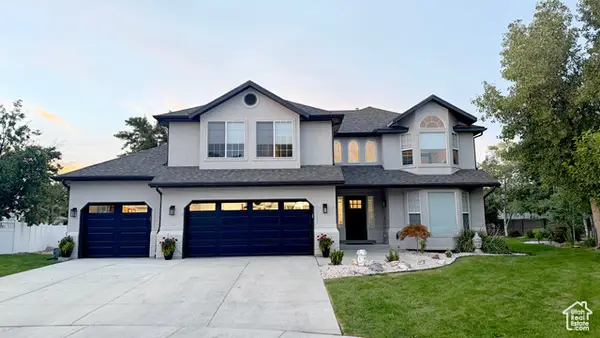 $1,300,000Active7 beds 4 baths4,356 sq. ft.
$1,300,000Active7 beds 4 baths4,356 sq. ft.11533 S Berryknoll Cir E, Draper, UT 84020
MLS# 2109816Listed by: REALTY ONE GROUP SIGNATURE - New
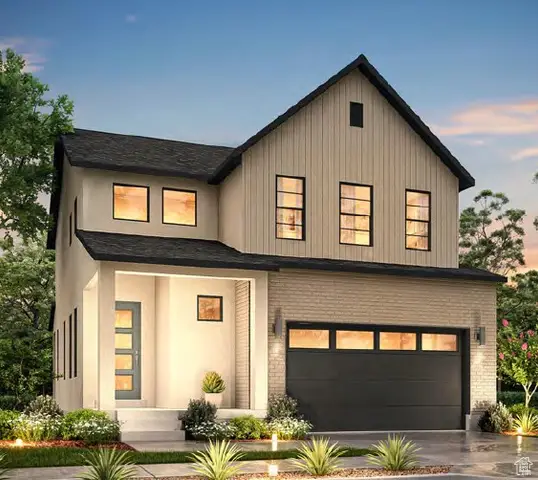 $731,040Active3 beds 3 baths2,675 sq. ft.
$731,040Active3 beds 3 baths2,675 sq. ft.498 W Maidengrass Way, Draper, UT 84020
MLS# 2109819Listed by: IVORY HOMES, LTD - New
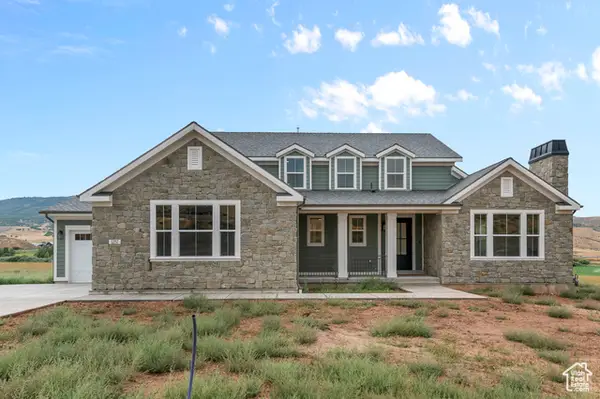 $1,526,000Active4 beds 4 baths5,239 sq. ft.
$1,526,000Active4 beds 4 baths5,239 sq. ft.1282 Pearl Ct, Hoytsville, UT 84017
MLS# 2109770Listed by: IVORY HOMES, LTD - New
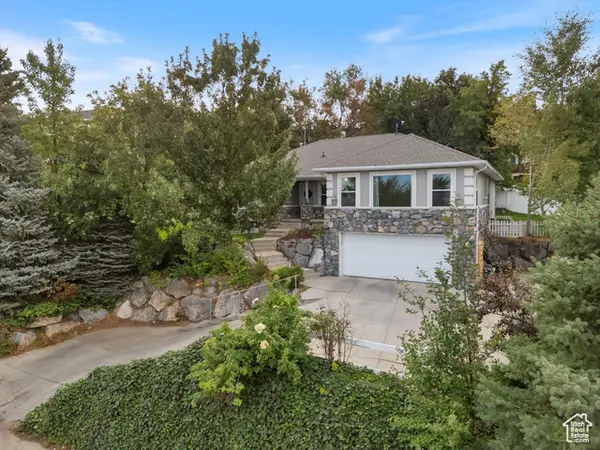 $850,000Active7 beds 3 baths4,049 sq. ft.
$850,000Active7 beds 3 baths4,049 sq. ft.13826 S Tom Shoemaker Cir E, Draper, UT 84020
MLS# 2109755Listed by: EXP REALTY, LLC - Open Sat, 10am to 12pmNew
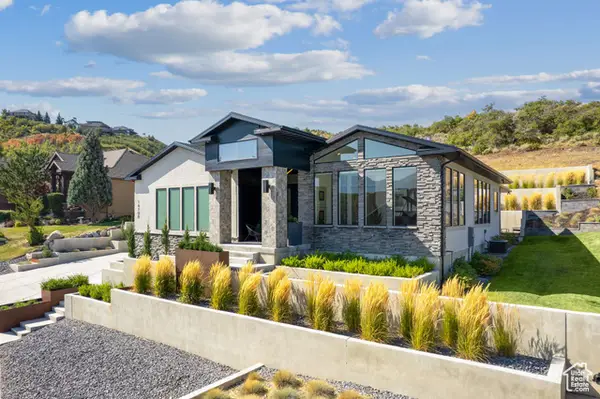 $1,600,000Active4 beds 4 baths5,488 sq. ft.
$1,600,000Active4 beds 4 baths5,488 sq. ft.14708 S Woods Landing Ct, Draper, UT 84020
MLS# 2109650Listed by: BLAKEMORE REAL ESTATE LLC - New
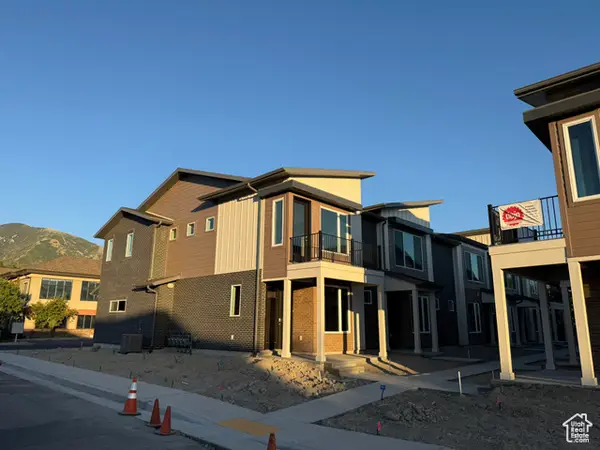 $559,900Active3 beds 2 baths1,588 sq. ft.
$559,900Active3 beds 2 baths1,588 sq. ft.654 E 12225 S, Draper, UT 84020
MLS# 2109432Listed by: EQUITY REAL ESTATE
