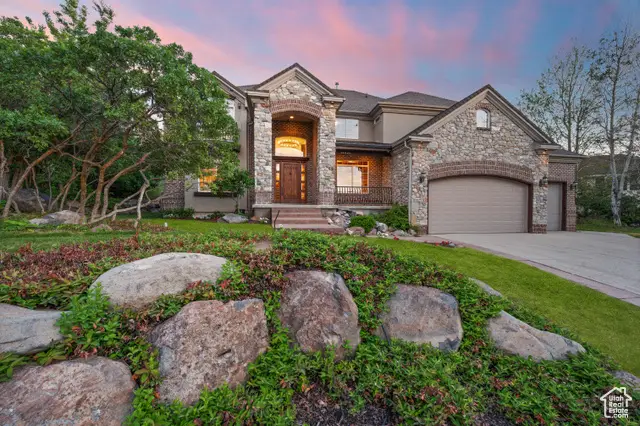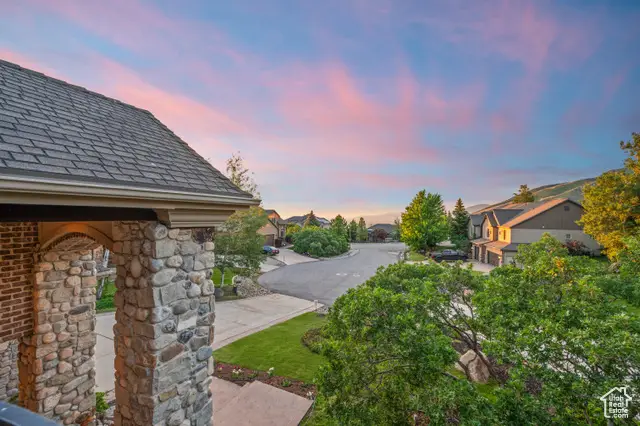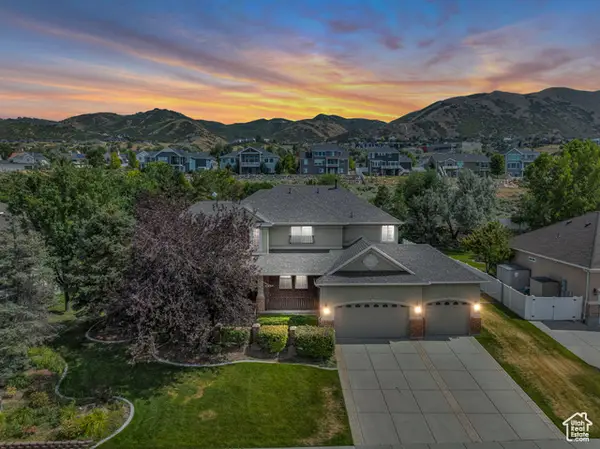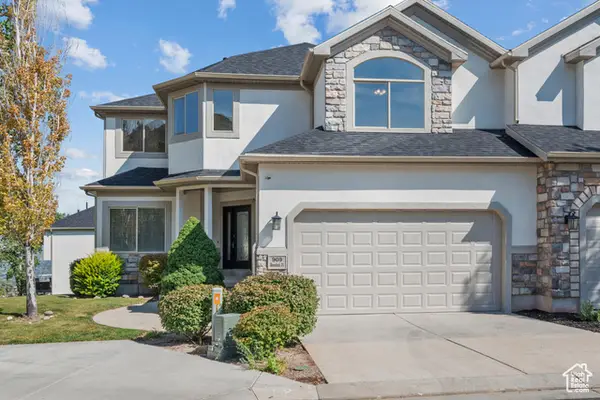14820 S Shadow Grove Ct, Draper, UT 84020
Local realty services provided by:ERA Brokers Consolidated



14820 S Shadow Grove Ct,Draper, UT 84020
$1,250,000
- 6 Beds
- 5 Baths
- 5,752 sq. ft.
- Single family
- Active
Listed by:scott broussard
Office:equity real estate (premier elite)
MLS#:2022017
Source:SL
Price summary
- Price:$1,250,000
- Price per sq. ft.:$217.32
- Monthly HOA dues:$133
About this home
**Back on the market!! The previous buyer couldn't sell their home.** Welcome to your dream home, nestled in the scenic Suncrest hills of Draper, Utah. This stunning two-story residence boasts an expansive 5,752 square feet of living space, perfect for both relaxation and entertainment. As you approach the property, you are greeted by a majestic stone and brick exterior and an abundance of mature scrub oak trees, providing privacy and a serene natural setting. Upon entering the grand foyer, you'll be captivated by vaulted ceilings and elegant, high-end finishes that flow throughout the home. The spacious floor plan features six generous bedrooms and five bathrooms each designed with comfort and style in mind. The master suite is a true retreat, complete with a luxurious en-suite bathroom, featuring a jetted tub, a dual head walk-in shower, and dual vanities and a breathtaking view of the Salt Lake Valley. The heart of the home is the gourmet kitchen, equipped with top-of-the-line stainless steel appliances, custom cabinetry, and an oversized island that flows seamlessly into the open-concept living and dining areas. For entertaining, the wet bar in the lower, family room is perfect for movie night! A walk-out basement leads to a secluded backyard. Large windows throughout the home allow natural light to flood in, creating a warm and inviting atmosphere. The community clubhouse, gym, swimming pools, tennis, and pickleball courts are two minutes away!
Contact an agent
Home facts
- Year built:2000
- Listing Id #:2022017
- Added:341 day(s) ago
- Updated:August 14, 2025 at 10:55 AM
Rooms and interior
- Bedrooms:6
- Total bathrooms:5
- Full bathrooms:2
- Half bathrooms:2
- Living area:5,752 sq. ft.
Heating and cooling
- Cooling:Central Air
- Heating:Forced Air, Gas: Central
Structure and exterior
- Roof:Asphalt
- Year built:2000
- Building area:5,752 sq. ft.
- Lot area:0.39 Acres
Schools
- High school:Corner Canyon
- Middle school:Draper Park
- Elementary school:Oak Hollow
Utilities
- Water:Culinary, Water Connected
- Sewer:Sewer Connected, Sewer: Connected, Sewer: Public
Finances and disclosures
- Price:$1,250,000
- Price per sq. ft.:$217.32
- Tax amount:$4,953
New listings near 14820 S Shadow Grove Ct
- New
 $500,000Active3 beds 4 baths2,154 sq. ft.
$500,000Active3 beds 4 baths2,154 sq. ft.957 E Senior Band Rd, Draper, UT 84020
MLS# 2105093Listed by: CHAPMAN-RICHARDS & ASSOCIATES, INC. - Open Fri, 4 to 6pmNew
 $1,995,000Active7 beds 7 baths8,995 sq. ft.
$1,995,000Active7 beds 7 baths8,995 sq. ft.1867 E Harvest Oak Cir, Draper, UT 84020
MLS# 2105070Listed by: CHRISTIES INTERNATIONAL REAL ESTATE PARK CITY - New
 $415,000Active3 beds 3 baths1,564 sq. ft.
$415,000Active3 beds 3 baths1,564 sq. ft.14659 S Culross Ln, Draper, UT 84020
MLS# 2105042Listed by: IN DEPTH REALTY (ELITE) - New
 $499,900Active3 beds 4 baths2,100 sq. ft.
$499,900Active3 beds 4 baths2,100 sq. ft.2194 E Whitekirk Way, Draper (UT Cnty), UT 84020
MLS# 2104648Listed by: EXP REALTY, LLC - New
 $870,000Active4 beds 4 baths3,152 sq. ft.
$870,000Active4 beds 4 baths3,152 sq. ft.14599 S Chaumont Ct, Draper, UT 84020
MLS# 2104526Listed by: PRIME REAL ESTATE EXPERTS (FOUNDERS) - Open Sat, 9 to 11amNew
 $1,799,900Active5 beds 4 baths4,852 sq. ft.
$1,799,900Active5 beds 4 baths4,852 sq. ft.1536 E Trail Crest Ct, Draper, UT 84020
MLS# 2104516Listed by: PRESIDIO REAL ESTATE - New
 $650,000Active3 beds 2 baths2,824 sq. ft.
$650,000Active3 beds 2 baths2,824 sq. ft.1823 E Walnut Dr S, Draper, UT 84020
MLS# 2104406Listed by: CAPITAL INVESTMENT REAL ESTATE LLC - New
 $1,500,000Active6 beds 4 baths4,265 sq. ft.
$1,500,000Active6 beds 4 baths4,265 sq. ft.1803 E Crimson Oak Dr, Draper, UT 84020
MLS# 2104310Listed by: LAKEVIEW REALTY INC - New
 $1,350,000Active6 beds 5 baths5,227 sq. ft.
$1,350,000Active6 beds 5 baths5,227 sq. ft.598 E Hollow Creek Rd, Draper, UT 84020
MLS# 2104209Listed by: THE SUMMIT GROUP - New
 $609,999Active4 beds 4 baths3,459 sq. ft.
$609,999Active4 beds 4 baths3,459 sq. ft.909 E Rosebud Ct, Draper, UT 84020
MLS# 2104060Listed by: UTAH HOME CENTRAL
