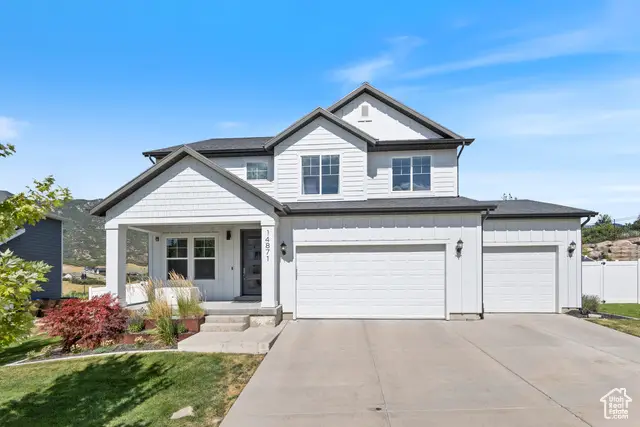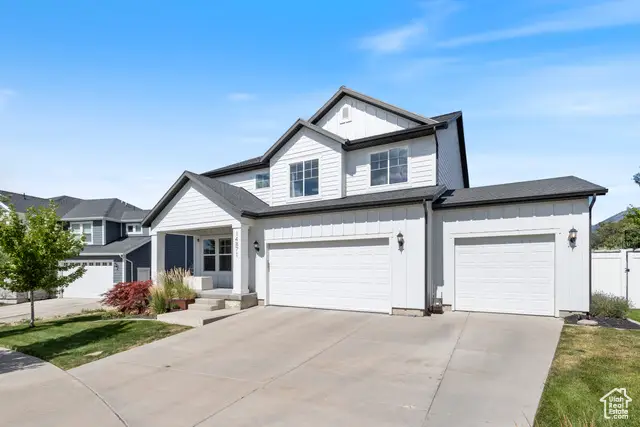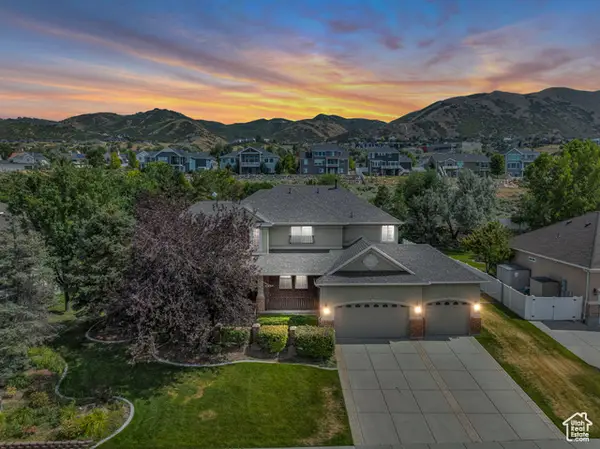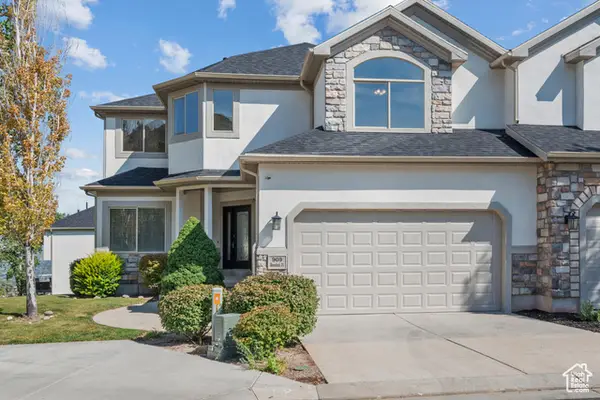14871 S Auburn Sky Dr #122, Draper (UT Cnty), UT 84020
Local realty services provided by:ERA Realty Center



Listed by:drew detrick
Office:real broker, llc.
MLS#:2101021
Source:SL
Price summary
- Price:$924,900
- Price per sq. ft.:$262.09
About this home
Breathtaking Views | No Backyard Neighbors | Hidden Canyon Estates Welcome to your Draper dream home in the coveted Hidden Canyon Estates-where stunning views of Lone Peak greet you every day and nature is just outside your door. This spacious 5-bedroom, 3.5-bath home sits on a quiet, non-through street with no backyard neighbors, offering rare privacy and peace just minutes from the best hiking and biking trails in the area. The open-concept layout is perfect for both daily living and entertaining, featuring generous living spaces and large windows that bring in natural light and frame the Wasatch. The kitchen flows seamlessly into the great room and out to a backyard retreat complete with fire pits and a private hot tub-ideal for relaxing after a day in the mountains. Additional highlights include a 3-car extra-deep garage for all your gear, no HOA restrictions, and a location above the inversion for clean air and clear skies year-round. Don't miss your chance to live in one of Draper's most sought-after neighborhoods.
Contact an agent
Home facts
- Year built:2017
- Listing Id #:2101021
- Added:19 day(s) ago
- Updated:August 04, 2025 at 12:51 AM
Rooms and interior
- Bedrooms:5
- Total bathrooms:4
- Full bathrooms:3
- Half bathrooms:1
- Living area:3,529 sq. ft.
Heating and cooling
- Cooling:Central Air
- Heating:Gas: Central
Structure and exterior
- Roof:Asphalt
- Year built:2017
- Building area:3,529 sq. ft.
- Lot area:0.24 Acres
Schools
- High school:Lone Peak
- Middle school:Timberline
- Elementary school:Ridgeline
Utilities
- Water:Culinary, Water Connected
- Sewer:Sewer Connected, Sewer: Connected
Finances and disclosures
- Price:$924,900
- Price per sq. ft.:$262.09
- Tax amount:$3,611
New listings near 14871 S Auburn Sky Dr #122
- New
 $500,000Active3 beds 4 baths2,154 sq. ft.
$500,000Active3 beds 4 baths2,154 sq. ft.957 E Senior Band Rd, Draper, UT 84020
MLS# 2105093Listed by: CHAPMAN-RICHARDS & ASSOCIATES, INC. - Open Fri, 4 to 6pmNew
 $1,995,000Active7 beds 7 baths8,995 sq. ft.
$1,995,000Active7 beds 7 baths8,995 sq. ft.1867 E Harvest Oak Cir, Draper, UT 84020
MLS# 2105070Listed by: CHRISTIES INTERNATIONAL REAL ESTATE PARK CITY - New
 $415,000Active3 beds 3 baths1,564 sq. ft.
$415,000Active3 beds 3 baths1,564 sq. ft.14659 S Culross Ln, Draper, UT 84020
MLS# 2105042Listed by: IN DEPTH REALTY (ELITE) - New
 $499,900Active3 beds 4 baths2,100 sq. ft.
$499,900Active3 beds 4 baths2,100 sq. ft.2194 E Whitekirk Way, Draper (UT Cnty), UT 84020
MLS# 2104648Listed by: EXP REALTY, LLC - New
 $870,000Active4 beds 4 baths3,152 sq. ft.
$870,000Active4 beds 4 baths3,152 sq. ft.14599 S Chaumont Ct, Draper, UT 84020
MLS# 2104526Listed by: PRIME REAL ESTATE EXPERTS (FOUNDERS) - Open Sat, 9 to 11amNew
 $1,799,900Active5 beds 4 baths4,852 sq. ft.
$1,799,900Active5 beds 4 baths4,852 sq. ft.1536 E Trail Crest Ct, Draper, UT 84020
MLS# 2104516Listed by: PRESIDIO REAL ESTATE - New
 $650,000Active3 beds 2 baths2,824 sq. ft.
$650,000Active3 beds 2 baths2,824 sq. ft.1823 E Walnut Dr S, Draper, UT 84020
MLS# 2104406Listed by: CAPITAL INVESTMENT REAL ESTATE LLC - New
 $1,500,000Active6 beds 4 baths4,265 sq. ft.
$1,500,000Active6 beds 4 baths4,265 sq. ft.1803 E Crimson Oak Dr, Draper, UT 84020
MLS# 2104310Listed by: LAKEVIEW REALTY INC - New
 $1,350,000Active6 beds 5 baths5,227 sq. ft.
$1,350,000Active6 beds 5 baths5,227 sq. ft.598 E Hollow Creek Rd, Draper, UT 84020
MLS# 2104209Listed by: THE SUMMIT GROUP - New
 $609,999Active4 beds 4 baths3,459 sq. ft.
$609,999Active4 beds 4 baths3,459 sq. ft.909 E Rosebud Ct, Draper, UT 84020
MLS# 2104060Listed by: UTAH HOME CENTRAL
