14899 S Canyon Pointe Rd, Draper, UT 84020
Local realty services provided by:ERA Realty Center
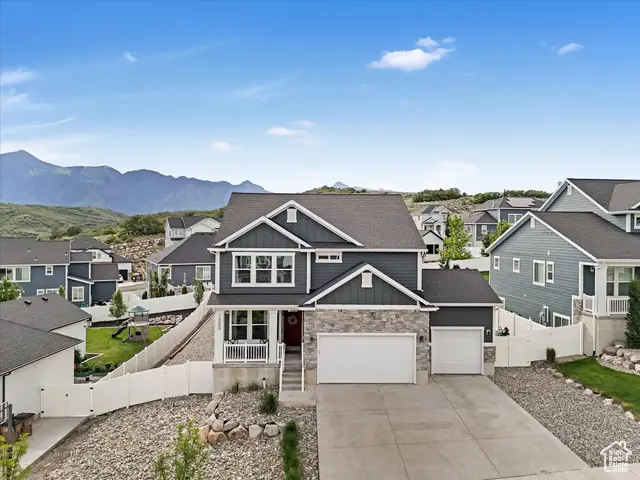
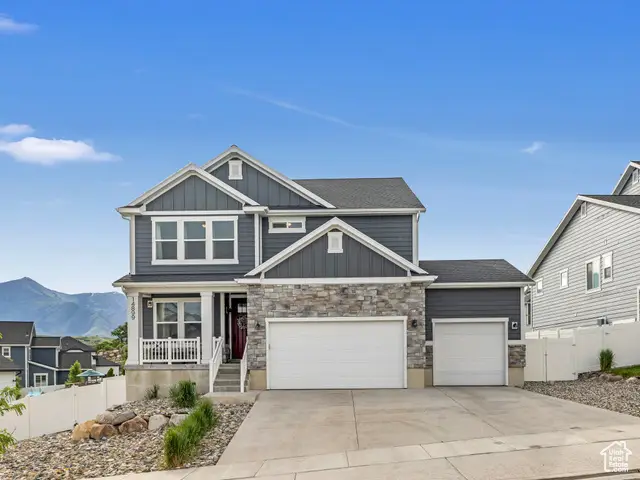
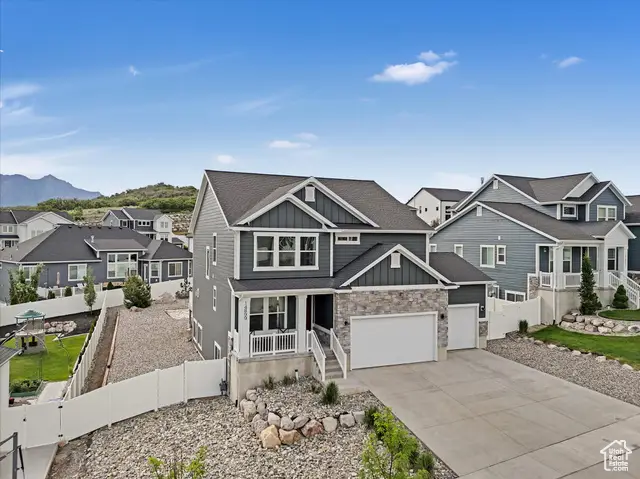
14899 S Canyon Pointe Rd,Draper, UT 84020
$850,000
- 3 Beds
- 3 Baths
- 3,641 sq. ft.
- Single family
- Active
Listed by:scott steadman
Office:windermere real estate (draper)
MLS#:2091886
Source:SL
Price summary
- Price:$850,000
- Price per sq. ft.:$233.45
About this home
*Open House Sat. 8/16 11am-1pm* Some homes sit in neighborhoods. This one sits right at the edge of adventure. Tucked into Hidden Canyon Estates, Draper's no-HOA trail-lover's enclave, this home is just steps (or a few tire tracks) from Corner Canyon's legendary trail system. Hiking, biking, running, roaming-it's basically your backyard without the back-aching yard work. Inside, the layout is dialed. A two-story great room makes a bright first impression with soaring ceilings, a gas fireplace, and just enough open-concept flow to keep things connected without losing the sense of space. The kitchen brings the function: quartz countertops, gas range, white cabinetry, and a generously sized island made for Saturday mornings, dinner parties, or homework stations. Sometimes all three at once. A main-floor room gives you space to work, welcome guests, or carve out something that's entirely your own. It's flexible, functional, and ready for whatever's next. Upstairs, the primary suite features a spa-like bath with dual vanities, separate tub and shower, and a walk-in closet that doesn't mess around. The loft adds flexibility, whether you need an office, reading corner, or cozy hangout. Even the secondary bedrooms are surprisingly spacious. Out back, the low-maintenance yard means your weekends stay free. And the deck? It's your own scenic overlook, with just enough Lone Peak and big sky energy to remind you the trails are calling. The unfinished basement isn't just storage. It's a blank canvas for future movie nights, guest space, gym goals, or whatever life throws your way. It's clean. It's classic. And it's planted right where modern life meets mountain lifestyle.
Contact an agent
Home facts
- Year built:2018
- Listing Id #:2091886
- Added:62 day(s) ago
- Updated:August 14, 2025 at 11:00 AM
Rooms and interior
- Bedrooms:3
- Total bathrooms:3
- Full bathrooms:2
- Half bathrooms:1
- Living area:3,641 sq. ft.
Heating and cooling
- Cooling:Central Air
- Heating:Forced Air, Gas: Central
Structure and exterior
- Roof:Asphalt
- Year built:2018
- Building area:3,641 sq. ft.
- Lot area:0.26 Acres
Schools
- High school:Lone Peak
- Middle school:Timberline
- Elementary school:Ridgeline
Utilities
- Water:Culinary, Water Connected
- Sewer:Sewer Connected, Sewer: Connected, Sewer: Public
Finances and disclosures
- Price:$850,000
- Price per sq. ft.:$233.45
- Tax amount:$3,969
New listings near 14899 S Canyon Pointe Rd
- New
 $500,000Active3 beds 4 baths2,154 sq. ft.
$500,000Active3 beds 4 baths2,154 sq. ft.957 E Senior Band Rd, Draper, UT 84020
MLS# 2105093Listed by: CHAPMAN-RICHARDS & ASSOCIATES, INC. - Open Fri, 4 to 6pmNew
 $1,995,000Active7 beds 7 baths8,995 sq. ft.
$1,995,000Active7 beds 7 baths8,995 sq. ft.1867 E Harvest Oak Cir, Draper, UT 84020
MLS# 2105070Listed by: CHRISTIES INTERNATIONAL REAL ESTATE PARK CITY - New
 $415,000Active3 beds 3 baths1,564 sq. ft.
$415,000Active3 beds 3 baths1,564 sq. ft.14659 S Culross Ln, Draper, UT 84020
MLS# 2105042Listed by: IN DEPTH REALTY (ELITE) - New
 $499,900Active3 beds 4 baths2,100 sq. ft.
$499,900Active3 beds 4 baths2,100 sq. ft.2194 E Whitekirk Way, Draper (UT Cnty), UT 84020
MLS# 2104648Listed by: EXP REALTY, LLC - New
 $870,000Active4 beds 4 baths3,152 sq. ft.
$870,000Active4 beds 4 baths3,152 sq. ft.14599 S Chaumont Ct, Draper, UT 84020
MLS# 2104526Listed by: PRIME REAL ESTATE EXPERTS (FOUNDERS) - Open Sat, 9 to 11amNew
 $1,799,900Active5 beds 4 baths4,852 sq. ft.
$1,799,900Active5 beds 4 baths4,852 sq. ft.1536 E Trail Crest Ct, Draper, UT 84020
MLS# 2104516Listed by: PRESIDIO REAL ESTATE - New
 $650,000Active3 beds 2 baths2,824 sq. ft.
$650,000Active3 beds 2 baths2,824 sq. ft.1823 E Walnut Dr S, Draper, UT 84020
MLS# 2104406Listed by: CAPITAL INVESTMENT REAL ESTATE LLC - New
 $1,500,000Active6 beds 4 baths4,265 sq. ft.
$1,500,000Active6 beds 4 baths4,265 sq. ft.1803 E Crimson Oak Dr, Draper, UT 84020
MLS# 2104310Listed by: LAKEVIEW REALTY INC - New
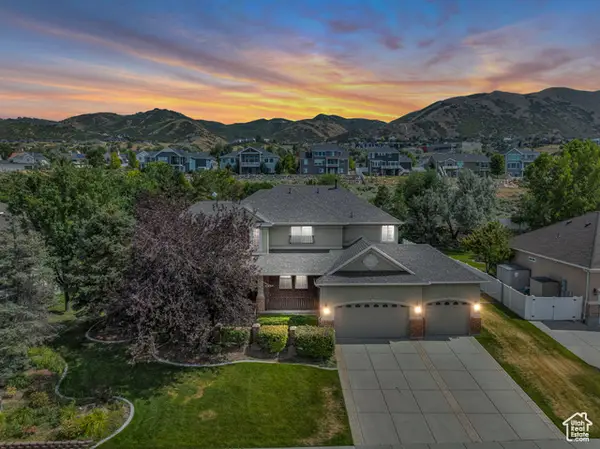 $1,350,000Active6 beds 5 baths5,227 sq. ft.
$1,350,000Active6 beds 5 baths5,227 sq. ft.598 E Hollow Creek Rd, Draper, UT 84020
MLS# 2104209Listed by: THE SUMMIT GROUP - New
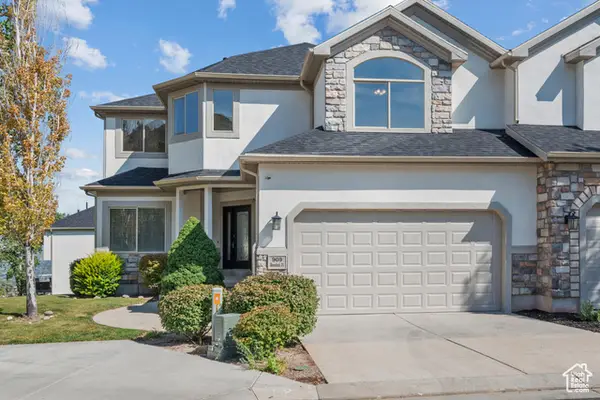 $609,999Active4 beds 4 baths3,459 sq. ft.
$609,999Active4 beds 4 baths3,459 sq. ft.909 E Rosebud Ct, Draper, UT 84020
MLS# 2104060Listed by: UTAH HOME CENTRAL
