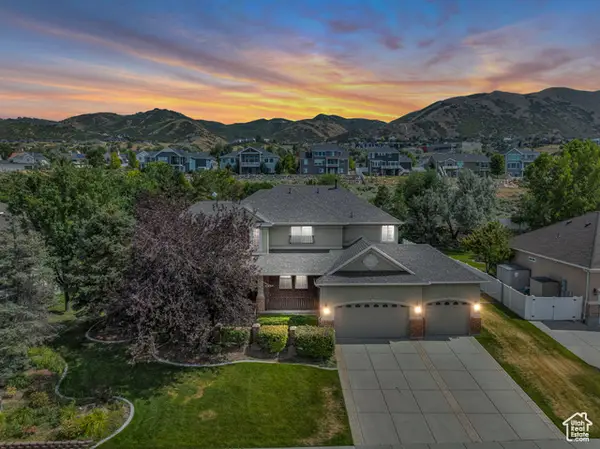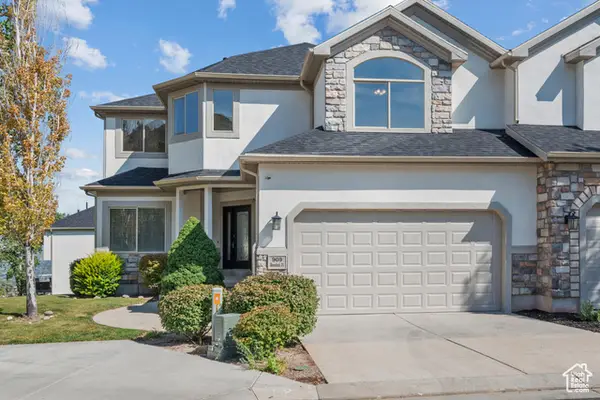14943 S Auburn Sky Dr #129, Draper, UT 84020
Local realty services provided by:ERA Brokers Consolidated



Listed by:martha morris
Office:summit sotheby's international realty
MLS#:2085630
Source:SL
Price summary
- Price:$1,150,000
- Price per sq. ft.:$250.65
About this home
*Rarely available rambler with upscale 3 bed/ 2 bath ADU* This thoughtfully crafted 2018 rambler is one of Hidden Canyon Estates' most exceptional semi custom builds. Inside, you won't even recognize this Katrina floorplan. The heart of the home is an expanded gourmet kitchen complete with a full-size Frigidaire fridge and freezer, a massive island, and an abundance of built-in cabinetry that extends seamlessly from the kitchen into the oversized dining area offering stylish, functional storage and a clean, custom feel. All three kitchen sinks are equipped with a reverse osmosis water system. A walk-in butler's pantry off the mudroom adds even more space for prep and organization. The spacious main floor features the master suite, a guest room with a full en-suite, a large den, and a generous laundry room. Updated with new carpet and bathroom flooring as well as built-in surround sound sonos speakers throughout the home. Downstairs, the fully finished basement features a dedicated gym room and a complete basement apartment with its own walkout entrance ideal for guests, rental income, or multi-generational living. ADU tenants moved out June 1st and were renting the 1 bed/1 bath for $1550 with utilities included. Basement floor plan is designed to open the ADU to a 3 bed/2 bath where market rent would be around $2200/month. The .32-acre lot is equipped with an expansive deck, fresh landscaping, a fire pit area, and room for future backyard projects. If you're seeking a perfect blend of indoor-outdoor living, you're going to love the sliding french doors creating the perfect setting for outdoor dining, entertaining, or simply unwinding beneath Utah's big skies.
Contact an agent
Home facts
- Year built:2018
- Listing Id #:2085630
- Added:89 day(s) ago
- Updated:August 13, 2025 at 06:52 PM
Rooms and interior
- Bedrooms:6
- Total bathrooms:5
- Full bathrooms:4
- Half bathrooms:1
- Living area:4,588 sq. ft.
Heating and cooling
- Cooling:Central Air
- Heating:Gas: Central, Gas: Stove
Structure and exterior
- Roof:Asphalt, Metal
- Year built:2018
- Building area:4,588 sq. ft.
- Lot area:0.32 Acres
Schools
- High school:Lone Peak
- Middle school:Timberline
- Elementary school:Ridgeline
Utilities
- Water:Culinary, Water Connected
- Sewer:Sewer Connected, Sewer: Connected
Finances and disclosures
- Price:$1,150,000
- Price per sq. ft.:$250.65
- Tax amount:$4,417
New listings near 14943 S Auburn Sky Dr #129
- New
 $500,000Active3 beds 4 baths2,154 sq. ft.
$500,000Active3 beds 4 baths2,154 sq. ft.957 E Senior Band Rd, Draper, UT 84020
MLS# 2105093Listed by: CHAPMAN-RICHARDS & ASSOCIATES, INC. - Open Fri, 4 to 6pmNew
 $1,995,000Active7 beds 7 baths8,995 sq. ft.
$1,995,000Active7 beds 7 baths8,995 sq. ft.1867 E Harvest Oak Cir, Draper, UT 84020
MLS# 2105070Listed by: CHRISTIES INTERNATIONAL REAL ESTATE PARK CITY - New
 $415,000Active3 beds 3 baths1,564 sq. ft.
$415,000Active3 beds 3 baths1,564 sq. ft.14659 S Culross Ln, Draper, UT 84020
MLS# 2105042Listed by: IN DEPTH REALTY (ELITE) - New
 $499,900Active3 beds 4 baths2,100 sq. ft.
$499,900Active3 beds 4 baths2,100 sq. ft.2194 E Whitekirk Way, Draper (UT Cnty), UT 84020
MLS# 2104648Listed by: EXP REALTY, LLC - New
 $870,000Active4 beds 4 baths3,152 sq. ft.
$870,000Active4 beds 4 baths3,152 sq. ft.14599 S Chaumont Ct, Draper, UT 84020
MLS# 2104526Listed by: PRIME REAL ESTATE EXPERTS (FOUNDERS) - Open Sat, 9 to 11amNew
 $1,799,900Active5 beds 4 baths4,852 sq. ft.
$1,799,900Active5 beds 4 baths4,852 sq. ft.1536 E Trail Crest Ct, Draper, UT 84020
MLS# 2104516Listed by: PRESIDIO REAL ESTATE - New
 $650,000Active3 beds 2 baths2,824 sq. ft.
$650,000Active3 beds 2 baths2,824 sq. ft.1823 E Walnut Dr S, Draper, UT 84020
MLS# 2104406Listed by: CAPITAL INVESTMENT REAL ESTATE LLC - New
 $1,500,000Active6 beds 4 baths4,265 sq. ft.
$1,500,000Active6 beds 4 baths4,265 sq. ft.1803 E Crimson Oak Dr, Draper, UT 84020
MLS# 2104310Listed by: LAKEVIEW REALTY INC - New
 $1,350,000Active6 beds 5 baths5,227 sq. ft.
$1,350,000Active6 beds 5 baths5,227 sq. ft.598 E Hollow Creek Rd, Draper, UT 84020
MLS# 2104209Listed by: THE SUMMIT GROUP - New
 $609,999Active4 beds 4 baths3,459 sq. ft.
$609,999Active4 beds 4 baths3,459 sq. ft.909 E Rosebud Ct, Draper, UT 84020
MLS# 2104060Listed by: UTAH HOME CENTRAL
