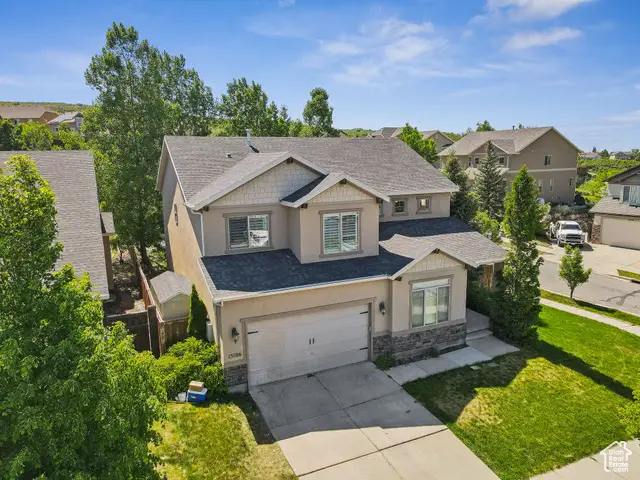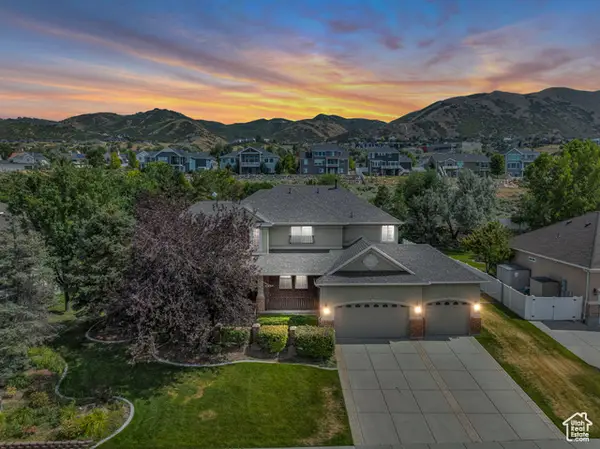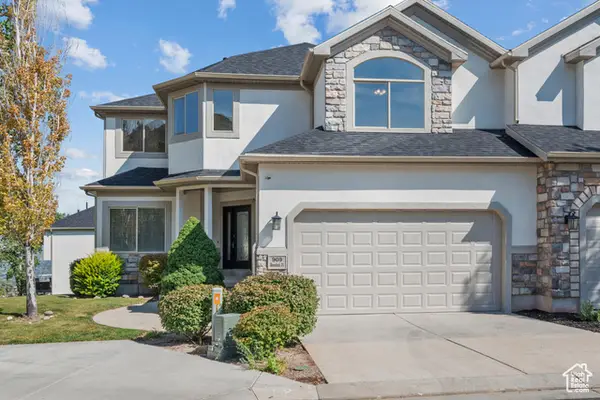15106 S Heather Stone Cir, Draper, UT 84020
Local realty services provided by:ERA Realty Center



15106 S Heather Stone Cir,Draper, UT 84020
$725,000
- 6 Beds
- 4 Baths
- 3,573 sq. ft.
- Single family
- Active
Listed by:alex nickle
Office:century 21 everest
MLS#:2091765
Source:SL
Price summary
- Price:$725,000
- Price per sq. ft.:$202.91
- Monthly HOA dues:$133
About this home
We've recently adjusted the price to make this home an even better value-come take a look! Stunning Draper Home with Panoramic Views and Spacious Living Welcome to one of the most breathtaking locations in Salt Lake and Utah County-perched high in the Draper mountains, above the inversion, where the air is cleaner, the summers are cooler, and the views are unmatched. This beautifully maintained home features a large, fully fenced backyard complete with a covered patio, hot tub, and built-in shed-perfect for entertaining or relaxing in privacy. Inside, you'll find soaring 20-foot ceilings on the main level, newer laminate flooring, newer carpet, a high-efficiency water heater, and a newer double oven. The kitchen and living room impress with a striking stone accent wall and elegant plantation shutters that tie the space together. Upstairs, there are four generously sized bedrooms, including a spacious master suite with a large walk-in closet. The fully finished basement adds even more living space with a workout room, family room, and two additional bedrooms. A 3-car garage provides plenty of room for vehicles, toys, or storage. This home truly has it all-comfort, style, and location. Don't miss your chance to see it in person!
Contact an agent
Home facts
- Year built:2006
- Listing Id #:2091765
- Added:62 day(s) ago
- Updated:August 14, 2025 at 11:00 AM
Rooms and interior
- Bedrooms:6
- Total bathrooms:4
- Full bathrooms:3
- Half bathrooms:1
- Living area:3,573 sq. ft.
Heating and cooling
- Cooling:Central Air
- Heating:Forced Air, Gas: Central
Structure and exterior
- Roof:Asphalt
- Year built:2006
- Building area:3,573 sq. ft.
- Lot area:0.19 Acres
Schools
- High school:Lone Peak
- Middle school:Timberline
- Elementary school:Ridgeline
Utilities
- Water:Culinary, Water Connected
- Sewer:Sewer Connected, Sewer: Connected, Sewer: Public
Finances and disclosures
- Price:$725,000
- Price per sq. ft.:$202.91
- Tax amount:$2,466
New listings near 15106 S Heather Stone Cir
- New
 $500,000Active3 beds 4 baths2,154 sq. ft.
$500,000Active3 beds 4 baths2,154 sq. ft.957 E Senior Band Rd, Draper, UT 84020
MLS# 2105093Listed by: CHAPMAN-RICHARDS & ASSOCIATES, INC. - Open Fri, 4 to 6pmNew
 $1,995,000Active7 beds 7 baths8,995 sq. ft.
$1,995,000Active7 beds 7 baths8,995 sq. ft.1867 E Harvest Oak Cir, Draper, UT 84020
MLS# 2105070Listed by: CHRISTIES INTERNATIONAL REAL ESTATE PARK CITY - New
 $415,000Active3 beds 3 baths1,564 sq. ft.
$415,000Active3 beds 3 baths1,564 sq. ft.14659 S Culross Ln, Draper, UT 84020
MLS# 2105042Listed by: IN DEPTH REALTY (ELITE) - New
 $499,900Active3 beds 4 baths2,100 sq. ft.
$499,900Active3 beds 4 baths2,100 sq. ft.2194 E Whitekirk Way, Draper (UT Cnty), UT 84020
MLS# 2104648Listed by: EXP REALTY, LLC - New
 $870,000Active4 beds 4 baths3,152 sq. ft.
$870,000Active4 beds 4 baths3,152 sq. ft.14599 S Chaumont Ct, Draper, UT 84020
MLS# 2104526Listed by: PRIME REAL ESTATE EXPERTS (FOUNDERS) - Open Sat, 9 to 11amNew
 $1,799,900Active5 beds 4 baths4,852 sq. ft.
$1,799,900Active5 beds 4 baths4,852 sq. ft.1536 E Trail Crest Ct, Draper, UT 84020
MLS# 2104516Listed by: PRESIDIO REAL ESTATE - New
 $650,000Active3 beds 2 baths2,824 sq. ft.
$650,000Active3 beds 2 baths2,824 sq. ft.1823 E Walnut Dr S, Draper, UT 84020
MLS# 2104406Listed by: CAPITAL INVESTMENT REAL ESTATE LLC - New
 $1,500,000Active6 beds 4 baths4,265 sq. ft.
$1,500,000Active6 beds 4 baths4,265 sq. ft.1803 E Crimson Oak Dr, Draper, UT 84020
MLS# 2104310Listed by: LAKEVIEW REALTY INC - New
 $1,350,000Active6 beds 5 baths5,227 sq. ft.
$1,350,000Active6 beds 5 baths5,227 sq. ft.598 E Hollow Creek Rd, Draper, UT 84020
MLS# 2104209Listed by: THE SUMMIT GROUP - New
 $609,999Active4 beds 4 baths3,459 sq. ft.
$609,999Active4 beds 4 baths3,459 sq. ft.909 E Rosebud Ct, Draper, UT 84020
MLS# 2104060Listed by: UTAH HOME CENTRAL
