15109 S Eagle Crest Dr, Draper (UT Cnty), UT 84020
Local realty services provided by:ERA Realty Center
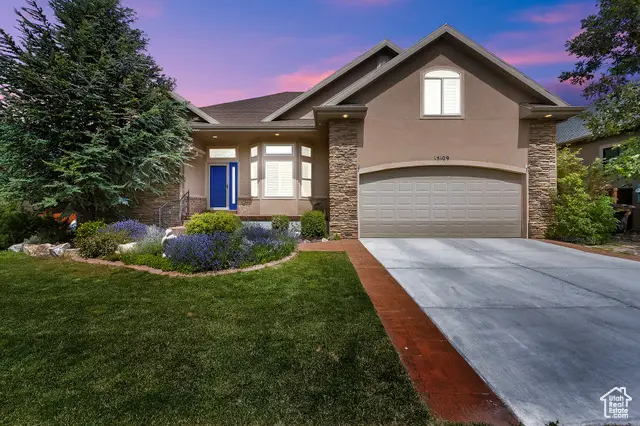
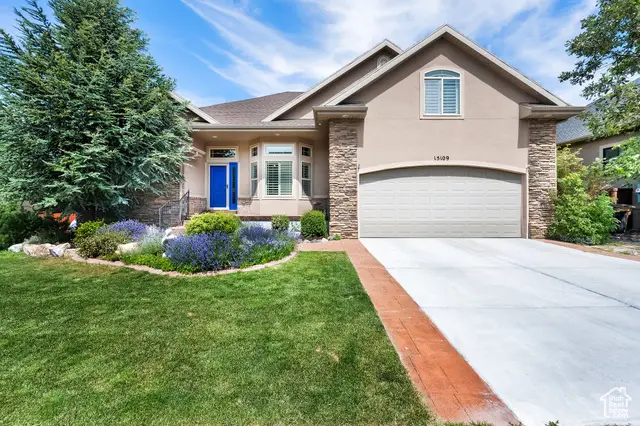
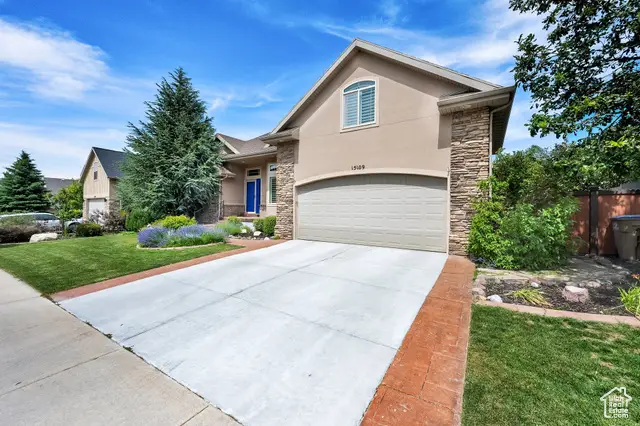
15109 S Eagle Crest Dr,Draper (UT Cnty), UT 84020
$859,000
- 7 Beds
- 4 Baths
- 4,139 sq. ft.
- Single family
- Pending
Listed by:d. beau peterson
Office:berkshire hathaway homeservices elite real estate
MLS#:2095046
Source:SL
Price summary
- Price:$859,000
- Price per sq. ft.:$207.54
- Monthly HOA dues:$152
About this home
Imagine waking up to breathtaking panoramic views of Lone Peak, Box Elder, and Timpanogos. This stunning home nestled in the coveted Suncrest community offers just that and more. Indulge in the spacious primary suite with a luxurious ensuite bath featuring a soaking tub, separate shower, double sinks, and ample closet space. The gourmet kitchen, complete with granite countertops and high-end appliances, is perfect for culinary adventures. Upstairs, discover three bedrooms and an open loft area ideal for a home office or a relaxing retreat. The finished basement provides a versatile space with a recreation room, wet bar, three additional bedrooms, and ample storage. Two water heaters and two furnaces have separate controls for upper and lower levels ensuring comfortable heating and plenty of hot water throughout the entire house. The entire basement has Dricore subflooring and a radon mitigation system. Step outside onto the Trex deck and savor the captivating mountain views. This exceptional home also boasts a three-car garage, a beautifully landscaped yard, and access to the community's resort-style amenities, including a pool, and clubhouse. Experience the pinnacle of Suncrest living with low HOA fees and the benefit of a Utah County address to lower those property taxes. Buyer to verify all listing details.
Contact an agent
Home facts
- Year built:2004
- Listing Id #:2095046
- Added:202 day(s) ago
- Updated:July 01, 2025 at 12:41 PM
Rooms and interior
- Bedrooms:7
- Total bathrooms:4
- Full bathrooms:2
- Half bathrooms:1
- Living area:4,139 sq. ft.
Heating and cooling
- Cooling:Central Air
- Heating:Forced Air, Gas: Central
Structure and exterior
- Roof:Asphalt
- Year built:2004
- Building area:4,139 sq. ft.
- Lot area:0.22 Acres
Schools
- High school:Lone Peak
- Middle school:Timberline
- Elementary school:Ridgeline
Utilities
- Water:Water Connected
- Sewer:Sewer Connected, Sewer: Connected
Finances and disclosures
- Price:$859,000
- Price per sq. ft.:$207.54
- Tax amount:$3,670
New listings near 15109 S Eagle Crest Dr
- New
 $500,000Active3 beds 4 baths2,154 sq. ft.
$500,000Active3 beds 4 baths2,154 sq. ft.957 E Senior Band Rd, Draper, UT 84020
MLS# 2105093Listed by: CHAPMAN-RICHARDS & ASSOCIATES, INC. - Open Fri, 4 to 6pmNew
 $1,995,000Active7 beds 7 baths8,995 sq. ft.
$1,995,000Active7 beds 7 baths8,995 sq. ft.1867 E Harvest Oak Cir, Draper, UT 84020
MLS# 2105070Listed by: CHRISTIES INTERNATIONAL REAL ESTATE PARK CITY - New
 $415,000Active3 beds 3 baths1,564 sq. ft.
$415,000Active3 beds 3 baths1,564 sq. ft.14659 S Culross Ln, Draper, UT 84020
MLS# 2105042Listed by: IN DEPTH REALTY (ELITE) - New
 $499,900Active3 beds 4 baths2,100 sq. ft.
$499,900Active3 beds 4 baths2,100 sq. ft.2194 E Whitekirk Way, Draper (UT Cnty), UT 84020
MLS# 2104648Listed by: EXP REALTY, LLC - New
 $870,000Active4 beds 4 baths3,152 sq. ft.
$870,000Active4 beds 4 baths3,152 sq. ft.14599 S Chaumont Ct, Draper, UT 84020
MLS# 2104526Listed by: PRIME REAL ESTATE EXPERTS (FOUNDERS) - Open Sat, 9 to 11amNew
 $1,799,900Active5 beds 4 baths4,852 sq. ft.
$1,799,900Active5 beds 4 baths4,852 sq. ft.1536 E Trail Crest Ct, Draper, UT 84020
MLS# 2104516Listed by: PRESIDIO REAL ESTATE - New
 $650,000Active3 beds 2 baths2,824 sq. ft.
$650,000Active3 beds 2 baths2,824 sq. ft.1823 E Walnut Dr S, Draper, UT 84020
MLS# 2104406Listed by: CAPITAL INVESTMENT REAL ESTATE LLC - New
 $1,500,000Active6 beds 4 baths4,265 sq. ft.
$1,500,000Active6 beds 4 baths4,265 sq. ft.1803 E Crimson Oak Dr, Draper, UT 84020
MLS# 2104310Listed by: LAKEVIEW REALTY INC - New
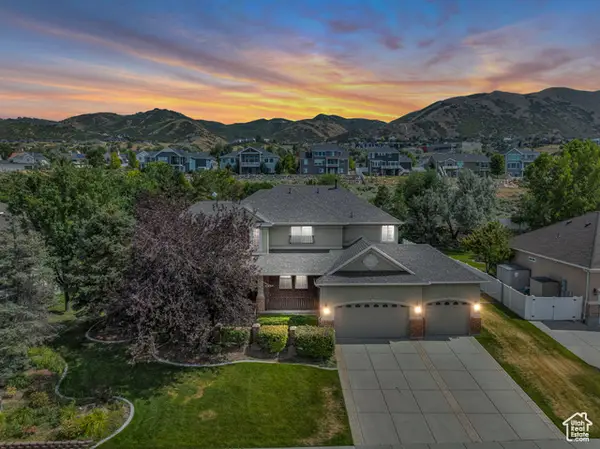 $1,350,000Active6 beds 5 baths5,227 sq. ft.
$1,350,000Active6 beds 5 baths5,227 sq. ft.598 E Hollow Creek Rd, Draper, UT 84020
MLS# 2104209Listed by: THE SUMMIT GROUP - New
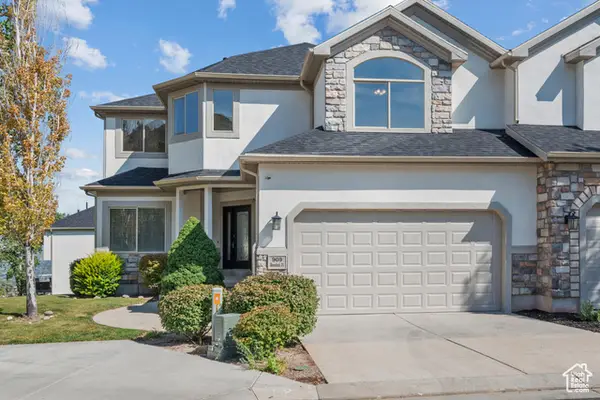 $609,999Active4 beds 4 baths3,459 sq. ft.
$609,999Active4 beds 4 baths3,459 sq. ft.909 E Rosebud Ct, Draper, UT 84020
MLS# 2104060Listed by: UTAH HOME CENTRAL
